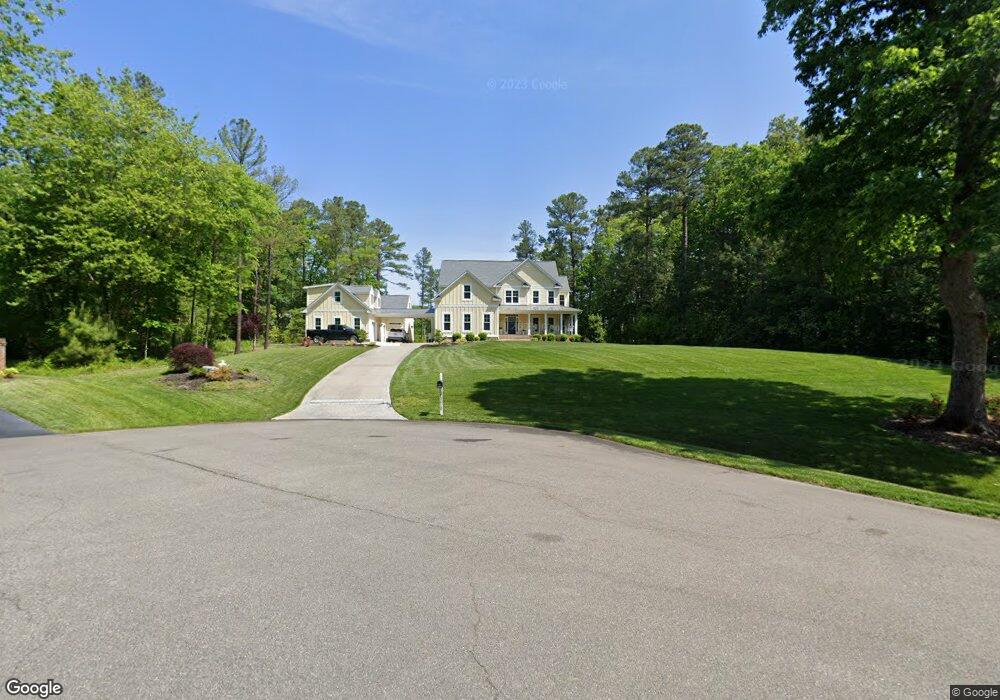12610 Heather Grove Rd Glen Allen, VA 23059
Short Pump NeighborhoodEstimated Value: $908,000 - $1,163,584
4
Beds
4
Baths
3,548
Sq Ft
$300/Sq Ft
Est. Value
About This Home
This home is located at 12610 Heather Grove Rd, Glen Allen, VA 23059 and is currently estimated at $1,063,396, approximately $299 per square foot. 12610 Heather Grove Rd is a home located in Henrico County with nearby schools including Kaechele Elementary, Short Pump Middle School, and Deep Run High School.
Ownership History
Date
Name
Owned For
Owner Type
Purchase Details
Closed on
Jan 18, 2022
Sold by
Manley Luke A
Bought by
Manley Luke A and Manley Norman J
Current Estimated Value
Purchase Details
Closed on
Jul 20, 2020
Sold by
Manley Luke A and Manley Kimberly E
Bought by
Manley Luke A
Purchase Details
Closed on
Jul 17, 2017
Sold by
J C Stanley Inc A Virginia Corporation
Bought by
Manley Luke A and Manley Kimberley E
Home Financials for this Owner
Home Financials are based on the most recent Mortgage that was taken out on this home.
Original Mortgage
$424,100
Interest Rate
3.78%
Mortgage Type
New Conventional
Purchase Details
Closed on
Apr 3, 2014
Sold by
Malone Family Holdings Llc
Bought by
J C Stanley Inc
Home Financials for this Owner
Home Financials are based on the most recent Mortgage that was taken out on this home.
Original Mortgage
$750,000
Interest Rate
4.26%
Mortgage Type
Construction
Create a Home Valuation Report for This Property
The Home Valuation Report is an in-depth analysis detailing your home's value as well as a comparison with similar homes in the area
Home Values in the Area
Average Home Value in this Area
Purchase History
| Date | Buyer | Sale Price | Title Company |
|---|---|---|---|
| Manley Luke A | -- | None Listed On Document | |
| Manley Luke A | -- | None Available | |
| Manley Luke A | $654,000 | Attorney | |
| J C Stanley Inc | $155,000 | -- |
Source: Public Records
Mortgage History
| Date | Status | Borrower | Loan Amount |
|---|---|---|---|
| Previous Owner | Manley Luke A | $424,100 | |
| Previous Owner | J C Stanley Inc | $750,000 |
Source: Public Records
Tax History Compared to Growth
Tax History
| Year | Tax Paid | Tax Assessment Tax Assessment Total Assessment is a certain percentage of the fair market value that is determined by local assessors to be the total taxable value of land and additions on the property. | Land | Improvement |
|---|---|---|---|---|
| 2025 | $8,754 | $1,013,500 | $165,300 | $848,200 |
| 2024 | $8,754 | $991,400 | $165,300 | $826,100 |
| 2023 | $8,427 | $991,400 | $165,300 | $826,100 |
| 2022 | $5,870 | $690,600 | $165,300 | $525,300 |
| 2021 | $5,734 | $655,500 | $144,800 | $510,700 |
| 2020 | $5,703 | $655,500 | $144,800 | $510,700 |
| 2019 | $5,589 | $642,400 | $144,800 | $497,600 |
| 2018 | $5,390 | $619,500 | $144,800 | $474,700 |
| 2017 | $4,131 | $474,800 | $144,800 | $330,000 |
| 2016 | $2,695 | $309,800 | $144,800 | $165,000 |
| 2015 | $91 | $140,000 | $140,000 | $0 |
| 2014 | $91 | $140,000 | $140,000 | $0 |
Source: Public Records
Map
Nearby Homes
- 12640 Lizfield Way
- 12724 Redfield Ln
- 5200 Eastbranch Dr
- 12313 Haybrook Ln
- 5707 Stoneacre Ct
- 12309 Hardwick Ct
- Hartford Terrace Plan at Sweetspire
- Fulton Plan at Sweetspire
- Corvallis Plan at Sweetspire
- Belmont Terrace Plan at Sweetspire
- Linden Terrace Plan at Sweetspire
- Fulton Terrace Plan at Sweetspire
- Belmont Plan at Sweetspire
- Linden III Plan at Sweetspire
- Hartford II Plan at Sweetspire
- 12304 Garnet Parke Cir
- 12300 Garnet Parke Cir
- 12328 Garnet Parke Cir
- 5156 Farmount Terrace
- 4730 Hepler Ridge Way
- 12600 Heather Grove Rd
- 12700 Westin Estates Dr
- 12601 Heather Grove Rd
- 12560 Heather Grove Rd
- 12701 Westin Estates Dr
- 12704 Westin Estates Dr
- 5228 Willane Rd
- 12615 Heather Grove Rd
- 12550 Heather Grove Rd
- 5231 Willane Rd
- 12705 Westin Estates Dr
- 12700 Sawdust Dr
- 12708 Westin Estates Dr
- 5224 Willane Rd
- 5227 Willane Rd
- 12712 Westin Estates Dr
- 12706 Sawdust Dr
- 5241 Eastbranch Dr
- 12709 Westin Estates Dr
- N/A Heather Grove Rd
