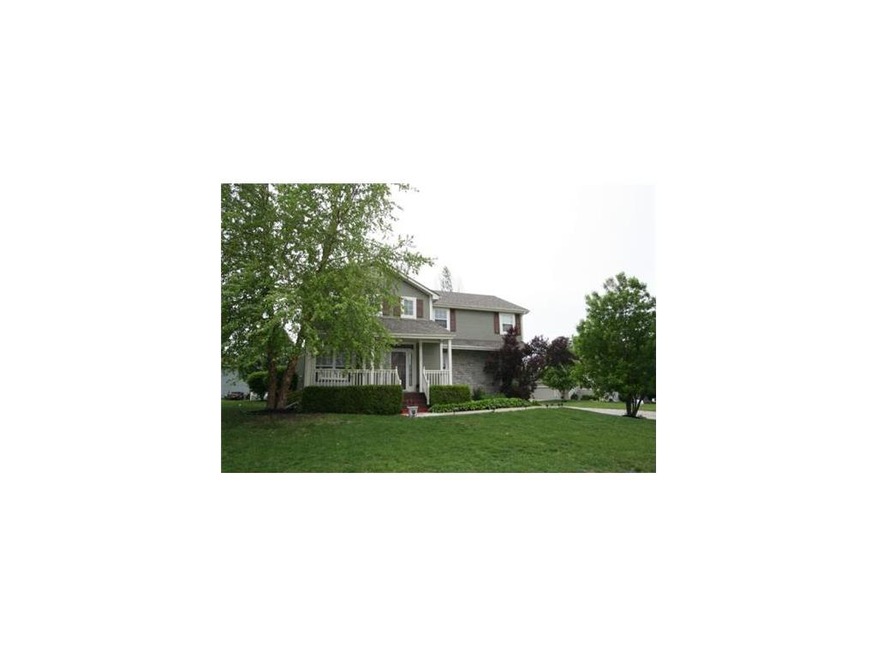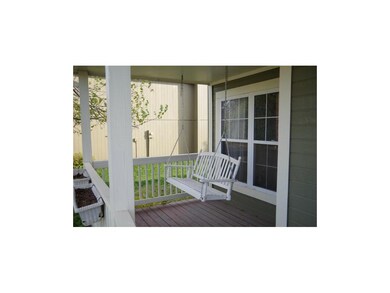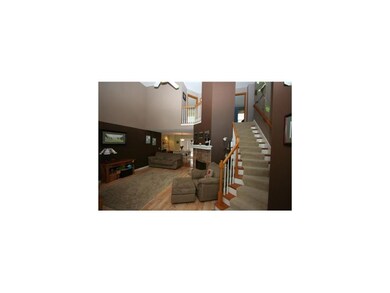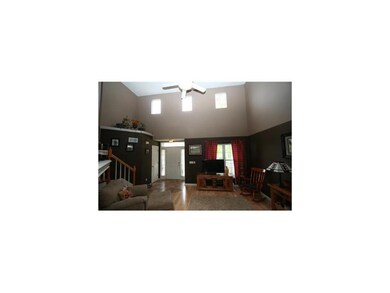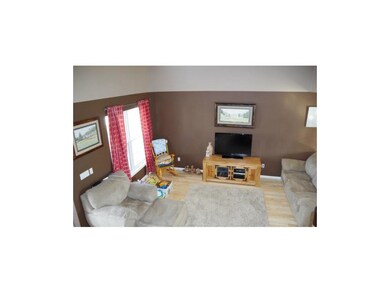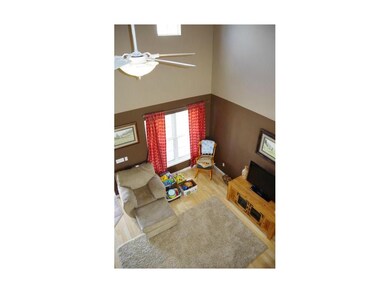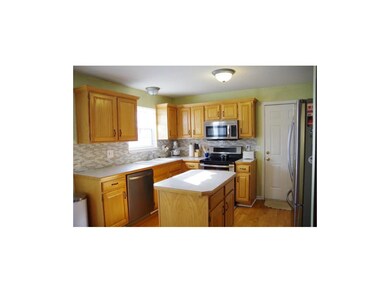
12610 S Clinton St Olathe, KS 66061
Estimated Value: $375,000 - $395,000
Highlights
- Home Theater
- Vaulted Ceiling
- Wood Flooring
- Ravenwood Elementary School Rated A
- Traditional Architecture
- Whirlpool Bathtub
About This Home
As of October 2013GORGEOUS 2 STY W/ SIDE ENTRY GARAGE ON CUL-DE-SAC! -NEW 50yr Rf, NEW 13 SEER HVAC w/humidifier, NEW SS appl- D/W, range, micro. OPEN FLOORPLAN w/ SOARING 17'ft ceilings in GREAT ROOM..ooo..la.la! Laundry on upper lvl. Spacious Mstr Suite w/ priv bath & HUGE CLST! Fin Lower lvl w/nonconform 4th br & full bath w/ jacuzzi whirpool. BRING ALL OFFERS! Sale flipped..NO fault of sellers. UPGRADED FEATURES include: Exterior paint 2009, 13 seer HVAC w/ upgraded humidifier, 50 yr roof, garage door openers, light fixtures and ceiling fans, fresh interior paint, book shelf system in LL, LL bath has jetted tub, NEW glass tile kit backsplash, SS appl.
Last Agent to Sell the Property
Realty Executives License #SP00219673 Listed on: 10/29/2012

Home Details
Home Type
- Single Family
Est. Annual Taxes
- $2,700
Year Built
- Built in 1997
Lot Details
- 9,949 Sq Ft Lot
- Cul-De-Sac
- Corner Lot
HOA Fees
- $6 Monthly HOA Fees
Parking
- 2 Car Attached Garage
- Front Facing Garage
Home Design
- Traditional Architecture
- Composition Roof
- Lap Siding
Interior Spaces
- 1,915 Sq Ft Home
- Wet Bar: Shower Over Tub, Whirlpool Tub, Ceramic Tiles, Double Vanity, Carpet, Shades/Blinds, Separate Shower And Tub, Ceiling Fan(s), Walk-In Closet(s), Hardwood, Kitchen Island, Pantry, Cathedral/Vaulted Ceiling, Fireplace, Laminate Counters
- Built-In Features: Shower Over Tub, Whirlpool Tub, Ceramic Tiles, Double Vanity, Carpet, Shades/Blinds, Separate Shower And Tub, Ceiling Fan(s), Walk-In Closet(s), Hardwood, Kitchen Island, Pantry, Cathedral/Vaulted Ceiling, Fireplace, Laminate Counters
- Vaulted Ceiling
- Ceiling Fan: Shower Over Tub, Whirlpool Tub, Ceramic Tiles, Double Vanity, Carpet, Shades/Blinds, Separate Shower And Tub, Ceiling Fan(s), Walk-In Closet(s), Hardwood, Kitchen Island, Pantry, Cathedral/Vaulted Ceiling, Fireplace, Laminate Counters
- Skylights
- Fireplace With Gas Starter
- Shades
- Plantation Shutters
- Drapes & Rods
- Great Room with Fireplace
- Formal Dining Room
- Home Theater
- Fire and Smoke Detector
- Laundry on upper level
Kitchen
- Built-In Range
- Dishwasher
- Kitchen Island
- Granite Countertops
- Laminate Countertops
- Disposal
Flooring
- Wood
- Wall to Wall Carpet
- Linoleum
- Laminate
- Stone
- Ceramic Tile
- Luxury Vinyl Plank Tile
- Luxury Vinyl Tile
Bedrooms and Bathrooms
- 4 Bedrooms
- Cedar Closet: Shower Over Tub, Whirlpool Tub, Ceramic Tiles, Double Vanity, Carpet, Shades/Blinds, Separate Shower And Tub, Ceiling Fan(s), Walk-In Closet(s), Hardwood, Kitchen Island, Pantry, Cathedral/Vaulted Ceiling, Fireplace, Laminate Counters
- Walk-In Closet: Shower Over Tub, Whirlpool Tub, Ceramic Tiles, Double Vanity, Carpet, Shades/Blinds, Separate Shower And Tub, Ceiling Fan(s), Walk-In Closet(s), Hardwood, Kitchen Island, Pantry, Cathedral/Vaulted Ceiling, Fireplace, Laminate Counters
- Double Vanity
- Whirlpool Bathtub
- Bathtub with Shower
Finished Basement
- Basement Fills Entire Space Under The House
- Sump Pump
- Bedroom in Basement
Schools
- Ravenwood Elementary School
- Olathe Northwest High School
Additional Features
- Enclosed patio or porch
- Forced Air Heating and Cooling System
Community Details
- Association fees include no amenities
- Windsor Trace Subdivision
Listing and Financial Details
- Assessor Parcel Number DP78580001 0006
Ownership History
Purchase Details
Home Financials for this Owner
Home Financials are based on the most recent Mortgage that was taken out on this home.Purchase Details
Home Financials for this Owner
Home Financials are based on the most recent Mortgage that was taken out on this home.Similar Homes in Olathe, KS
Home Values in the Area
Average Home Value in this Area
Purchase History
| Date | Buyer | Sale Price | Title Company |
|---|---|---|---|
| Harbaugh Kristen | -- | Chicago Title Company Llc | |
| Herbst Caleb J | -- | Chicago Title Insurance Co |
Mortgage History
| Date | Status | Borrower | Loan Amount |
|---|---|---|---|
| Open | Harbaugh Kristen D | $188,542 | |
| Closed | Harbaugh Kristen | $174,775 | |
| Previous Owner | Herbst Caleb J | $173,500 |
Property History
| Date | Event | Price | Change | Sq Ft Price |
|---|---|---|---|---|
| 10/03/2013 10/03/13 | Sold | -- | -- | -- |
| 03/26/2013 03/26/13 | Pending | -- | -- | -- |
| 10/29/2012 10/29/12 | For Sale | $185,000 | -- | $97 / Sq Ft |
Tax History Compared to Growth
Tax History
| Year | Tax Paid | Tax Assessment Tax Assessment Total Assessment is a certain percentage of the fair market value that is determined by local assessors to be the total taxable value of land and additions on the property. | Land | Improvement |
|---|---|---|---|---|
| 2024 | $4,528 | $40,365 | $8,645 | $31,720 |
| 2023 | $4,324 | $37,777 | $7,201 | $30,576 |
| 2022 | $3,813 | $32,453 | $6,258 | $26,195 |
| 2021 | $3,751 | $30,371 | $6,258 | $24,113 |
| 2020 | $3,697 | $29,671 | $5,693 | $23,978 |
| 2019 | $3,735 | $29,763 | $5,693 | $24,070 |
| 2018 | $3,390 | $26,853 | $4,950 | $21,903 |
| 2017 | $3,173 | $24,897 | $4,494 | $20,403 |
| 2016 | $2,839 | $22,873 | $4,494 | $18,379 |
| 2015 | $2,648 | $21,367 | $4,494 | $16,873 |
| 2013 | -- | $18,147 | $5,632 | $12,515 |
Agents Affiliated with this Home
-
Annie Kennedy

Seller's Agent in 2013
Annie Kennedy
Realty Executives
(913) 481-6708
57 in this area
147 Total Sales
Map
Source: Heartland MLS
MLS Number: 1803775
APN: DP78580001-0006
- 12655 S Clinton St
- 11588 S Houston St
- 1033 N Clinton St
- 12557 S Crest Dr
- 930 W Elizabeth St
- 21185 W 126th St
- 944 N Pine St
- 1084 W Cothrell St
- 21320 W 123rd Ct
- 397 W Johnston St
- 804 N Iowa St
- 12282 S Pine St
- 1310 N Leeview Cir
- 15609 S Annie #4402 St
- 21605 W 122nd Terrace
- 612 N Logan St
- 21794 W 123rd Terrace
- 21533 W 122nd St
- 510 N Lincoln St
- 12316 S Prairie Creek Rd
- 12610 S Clinton St
- 12620 S Clinton St
- 12621 S Clinton Ct
- 12630 S Clinton St
- 12562 S Clinton St
- 12605 S Clinton St
- 12615 S Clinton St
- 12602 S Clinton Ct
- 12640 S Clinton St
- 12555 S Clinton St
- 12625 S Clinton St
- 12612 S Clinton Ct
- 12556 S Clinton St
- 12627 S Clinton Ct
- 12635 S Clinton St
- 12650 S Clinton St
- 12622 S Clinton Ct
- 12552 S Clinton St
- 12645 S Clinton St
- 12545 S Clinton St
