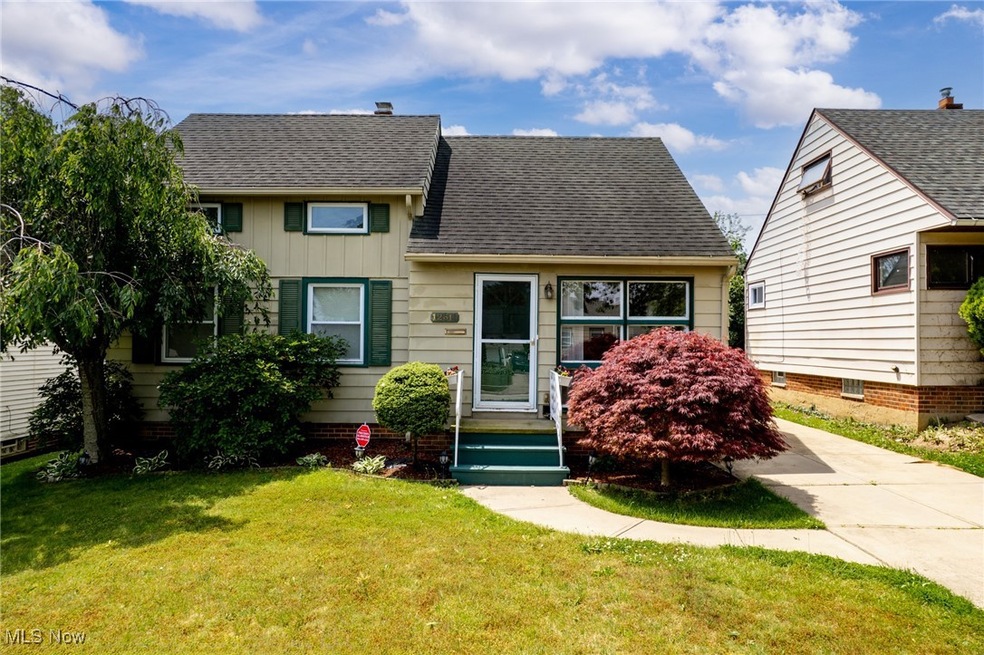
12610 Woodward Blvd Cleveland, OH 44125
Estimated payment $1,003/month
Highlights
- Cape Cod Architecture
- Forced Air Heating and Cooling System
- Fenced
- No HOA
- 2 Car Garage
About This Home
This isn’t your typical cookie-cutter Garfield home — it’s full of character, functionality, and thoughtful details that set it apart. Boasting four bedrooms and two and a half baths, this home welcomes you with beautiful curb appeal and continues to impress inside with genuine hardwood floors throughout the main level. The unique open-concept layout creates a seamless flow between the living room and kitchen, making it ideal for entertaining. The kitchen features abundant cabinetry and generous counter space, offering plenty of room for cooking, storage, and casual dining at the breakfast bar.
Two bedrooms are conveniently located on the first floor, while the third level offers two additional spacious bedrooms and a half bath. The fully finished basement adds even more livable space and includes a full bathroom, the lower level feels just as polished as the rest of the home. Additional perks include cedar-lined closets, newer windows with a lifetime warranty, a fully fenced backyard for added privacy, and a two-car garage equipped with a 240-volt line—perfect for EV charging, workshop use, or heavy-duty equipment.
Beyond the home itself, the location is a major highlight. Nestled in a desirable Garfield neighborhood, you’re just minutes from major freeways, making commuting a breeze. Whether you're heading downtown for work or play, grabbing a bite at a local favorite, or enjoying nearby parks and amenities, everything is within easy reach. This home combines comfort, convenience, and charm—making it a must-see for buyers seeking a unique space in a prime location.
Listing Agent
McDowell Homes Real Estate Services Brokerage Email: Theresa@sellwithseese.com, 216-666-1411 License #2015005590 Listed on: 06/24/2025

Home Details
Home Type
- Single Family
Year Built
- Built in 1954
Lot Details
- 5,354 Sq Ft Lot
- Fenced
Parking
- 2 Car Garage
- Driveway
Home Design
- Cape Cod Architecture
- Fiberglass Roof
- Asphalt Roof
- Aluminum Siding
Interior Spaces
- 2-Story Property
- Finished Basement
- Basement Fills Entire Space Under The House
Kitchen
- Range
- Dishwasher
Bedrooms and Bathrooms
- 4 Bedrooms | 2 Main Level Bedrooms
- 2.5 Bathrooms
Laundry
- Dryer
- Washer
Utilities
- Forced Air Heating and Cooling System
Community Details
- No Home Owners Association
- Joseph A Schmitt Realty Cos O Subdivision
Listing and Financial Details
- Assessor Parcel Number 545-27-101
Map
Home Values in the Area
Average Home Value in this Area
Tax History
| Year | Tax Paid | Tax Assessment Tax Assessment Total Assessment is a certain percentage of the fair market value that is determined by local assessors to be the total taxable value of land and additions on the property. | Land | Improvement |
|---|---|---|---|---|
| 2024 | $4,721 | $46,585 | $8,470 | $38,115 |
| 2023 | $3,213 | $28,880 | $6,090 | $22,790 |
| 2022 | $3,166 | $28,880 | $6,090 | $22,790 |
| 2021 | $3,346 | $28,880 | $6,090 | $22,790 |
| 2020 | $2,876 | $23,100 | $4,870 | $18,240 |
| 2019 | $2,850 | $66,000 | $13,900 | $52,100 |
| 2018 | $2,966 | $23,100 | $4,870 | $18,240 |
| 2017 | $2,787 | $21,140 | $4,060 | $17,080 |
| 2016 | $2,827 | $21,140 | $4,060 | $17,080 |
| 2015 | $2,719 | $21,140 | $4,060 | $17,080 |
| 2014 | $2,719 | $22,260 | $4,270 | $17,990 |
Property History
| Date | Event | Price | Change | Sq Ft Price |
|---|---|---|---|---|
| 07/17/2025 07/17/25 | Pending | -- | -- | -- |
| 07/08/2025 07/08/25 | For Sale | $155,000 | 0.0% | $73 / Sq Ft |
| 06/29/2025 06/29/25 | Pending | -- | -- | -- |
| 06/22/2025 06/22/25 | For Sale | $155,000 | -- | $73 / Sq Ft |
Purchase History
| Date | Type | Sale Price | Title Company |
|---|---|---|---|
| Quit Claim Deed | -- | -- | |
| Deed | -- | -- | |
| Deed | $54,500 | -- | |
| Deed | $47,000 | -- | |
| Deed | $49,500 | -- | |
| Deed | -- | -- | |
| Deed | -- | -- |
Mortgage History
| Date | Status | Loan Amount | Loan Type |
|---|---|---|---|
| Open | $70,000 | New Conventional | |
| Closed | $61,500 | Unknown |
Similar Homes in the area
Source: MLS Now
MLS Number: 5133571
APN: 545-27-101
- 12820 Woodward Blvd
- 12906 Woodward Blvd
- 12805 Oakview Blvd
- 12704 Oak Park Blvd
- 12210 Woodward Blvd
- 13109 Oakview Blvd
- 13009 Oak Park Blvd
- 13206 Shady Oak Blvd
- 12913 Darlington Ave
- 12101 Shady Oak Blvd
- 5781 Turney Rd
- 11904 Hastings Rd
- 5790 Turney Rd
- 5584 Turney Rd
- 13307 Thraves Ave
- 5817 Turney Rd
- 13616 Woodward Blvd
- 13310 Thraves Ave
- 13604 Oak Park Blvd
- 13681 Shady Oak Blvd






