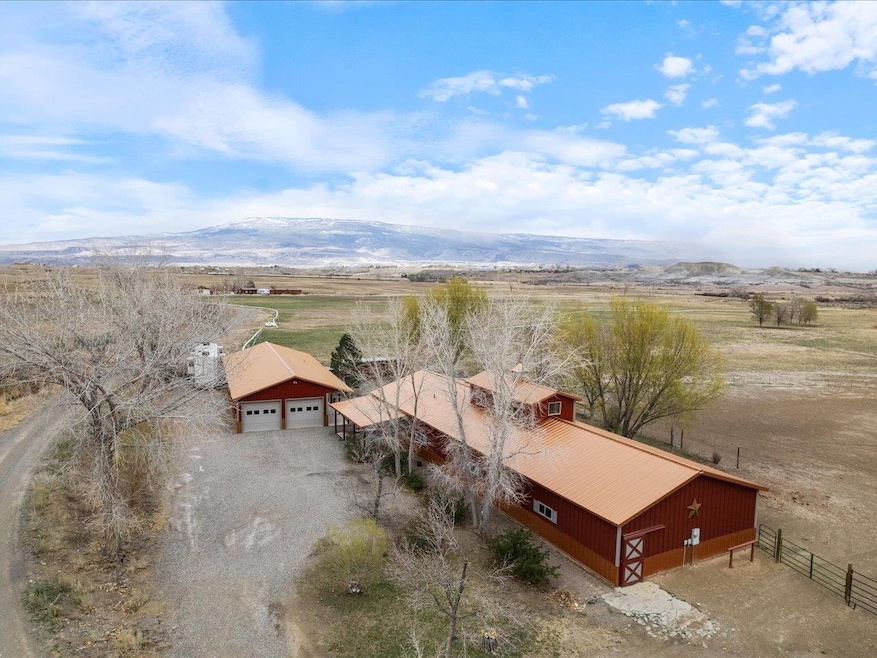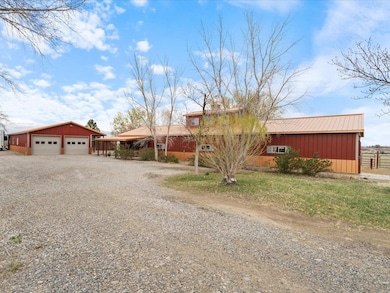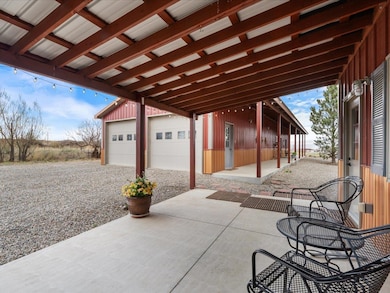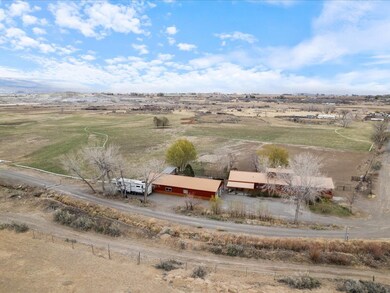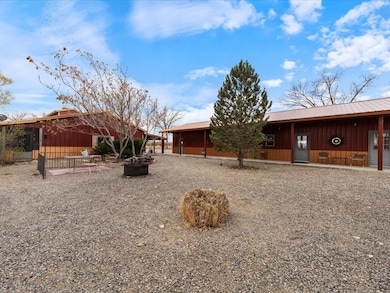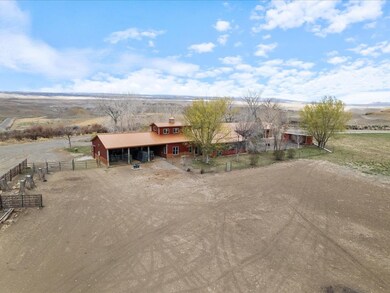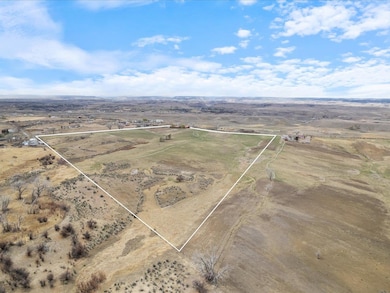
Estimated payment $4,485/month
Highlights
- Accessory Dwelling Unit (ADU)
- Horses Allowed On Property
- 42.69 Acre Lot
- Barn
- RV Access or Parking
- Ranch Style House
About This Home
This gorgeous ranch setting is perched on the crest of a hill overlooking the Uncompahgre Plateau with stunning views in all directions. The western style home is warm and inviting with two bedrooms and 2 baths. The owners have created a charming atmosphere by repurposing materials such as interior doors, sinks, mirrors, bath fixtures and decorative fence panels during building and remodeling. The very special loft over the primary bedroom provides a quiet sanctuary to relax and observe the views and wildlife or you can unwind in the fresh air on the screened back porch. Property Benefits: Oversized detached garage with guest suite & workshop which could be an additional dwelling unit, mother-in-law suite, or short term rental; horse barn & stables, pastures partially fenced and cross fenced; opportunity for future development; close to BLM and public land usage for ATV trails, hiking, camping, canyon area but also convenient to town; RV parking area with electricity, water and dump station; all metal siding & roofing for low maintenance and durability; engineered gated pipe irrigation system; sale includes a John Deere tractor and several other pieces of farm equipment.
Home Details
Home Type
- Single Family
Est. Annual Taxes
- $2,022
Year Built
- Built in 2006
Lot Details
- 42.69 Acre Lot
- Cross Fenced
- Partially Fenced Property
- Barbed Wire
- Landscaped
- Property is zoned A35
Home Design
- Ranch Style House
- Slab Foundation
- Wood Frame Construction
- Metal Roof
- Metal Siding
- Radon Mitigation System
Interior Spaces
- 2,092 Sq Ft Home
- Living Quarters
- Ceiling Fan
- Window Treatments
- Family Room
- Living Room
- Dining Room
- Workshop
Kitchen
- Electric Oven or Range
- Microwave
- Dishwasher
Flooring
- Carpet
- Concrete
- Vinyl
Bedrooms and Bathrooms
- 3 Bedrooms
- Walk-In Closet
- In-Law or Guest Suite
- 3 Bathrooms
- Walk-in Shower
Laundry
- Laundry on main level
- Dryer
- Washer
Parking
- 2 Car Detached Garage
- Garage Door Opener
- RV Access or Parking
Outdoor Features
- Covered patio or porch
- Separate Outdoor Workshop
- Shed
- Outbuilding
Additional Homes
- Accessory Dwelling Unit (ADU)
Farming
- Barn
- 35 Irrigated Acres
- Pasture
Horse Facilities and Amenities
- Horses Allowed On Property
- Corral
Utilities
- Evaporated cooling system
- Baseboard Heating
- Irrigation Water Rights
- Septic Tank
Listing and Financial Details
- Assessor Parcel Number 3457-334-00-012
Map
Home Values in the Area
Average Home Value in this Area
Tax History
| Year | Tax Paid | Tax Assessment Tax Assessment Total Assessment is a certain percentage of the fair market value that is determined by local assessors to be the total taxable value of land and additions on the property. | Land | Improvement |
|---|---|---|---|---|
| 2024 | $2,022 | $37,246 | $5,934 | $31,312 |
| 2023 | $2,022 | $37,246 | $5,934 | $31,312 |
| 2022 | $1,426 | $29,048 | $5,625 | $23,423 |
| 2021 | $1,484 | $30,580 | $6,178 | $24,402 |
| 2020 | $1,121 | $24,597 | $5,705 | $18,892 |
| 2019 | $1,110 | $24,597 | $5,705 | $18,892 |
| 2018 | $1,199 | $25,370 | $6,082 | $19,288 |
| 2017 | $1,177 | $25,572 | $6,082 | $19,490 |
| 2016 | $989 | $16,907 | $6,829 | $10,078 |
| 2014 | -- | $13,979 | $4,787 | $9,192 |
Property History
| Date | Event | Price | Change | Sq Ft Price |
|---|---|---|---|---|
| 05/14/2025 05/14/25 | Price Changed | $775,000 | -3.0% | $370 / Sq Ft |
| 04/09/2025 04/09/25 | For Sale | $799,000 | -- | $382 / Sq Ft |
Purchase History
| Date | Type | Sale Price | Title Company |
|---|---|---|---|
| Warranty Deed | $225,000 | Fahtco |
Mortgage History
| Date | Status | Loan Amount | Loan Type |
|---|---|---|---|
| Open | $330,000 | New Conventional | |
| Closed | $273,000 | New Conventional | |
| Closed | $180,000 | Purchase Money Mortgage |
Similar Homes in Delta, CO
Source: Grand Junction Area REALTOR® Association
MLS Number: 20251468
APN: R022071
- 12632 25 Mesa Rd
- 2279 1300 Rd
- TBD 1800 Rd
- TBD E 13th St
- TBD G Rd
- TBD Crawford Ave
- TBD Sol Vista Ln
- 14179 25 Mesa Rd
- 4121 Sundown Rd
- 2409 Highway 348
- TBD LOT 4 E Rd
- 5349 Sundown Rd
- 0 1550 Rd Unit 22924671
- 5890 Sawmill Mesa Rd
- 14977 F Rd
- 14894 Deer Run Rd
- 6038 Townsend Rd
- 2461 Ridge Rd
- 3888 1600 Rd
- 14638 G Rd
