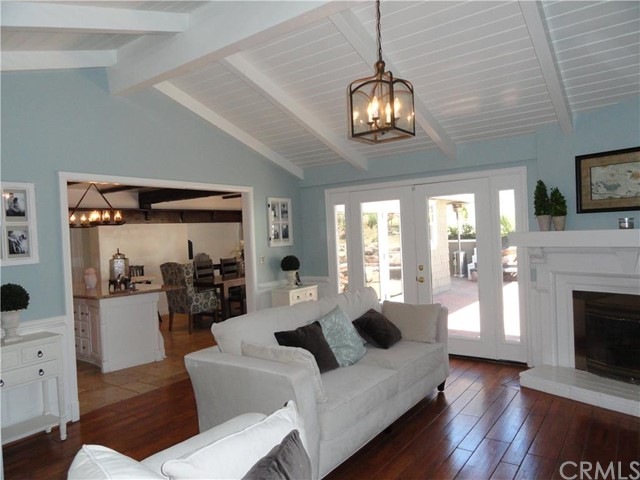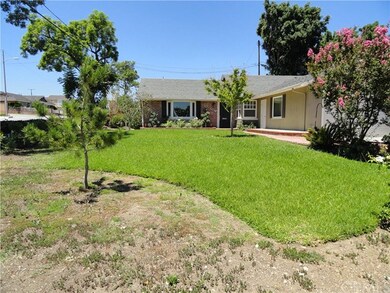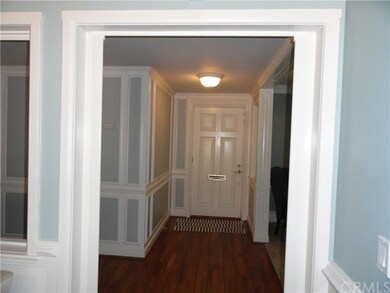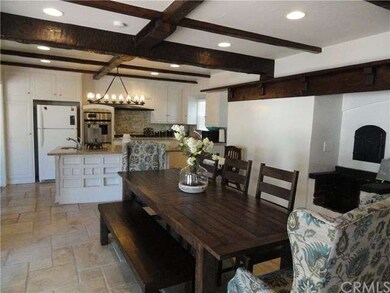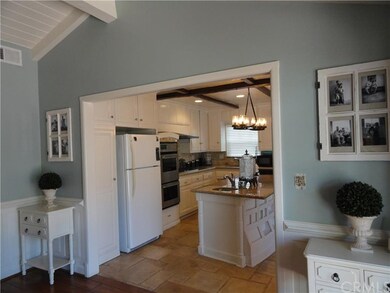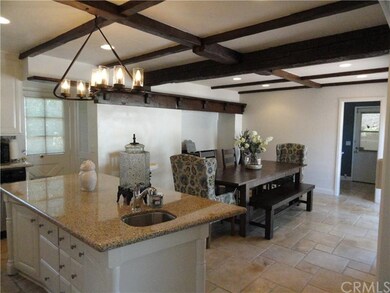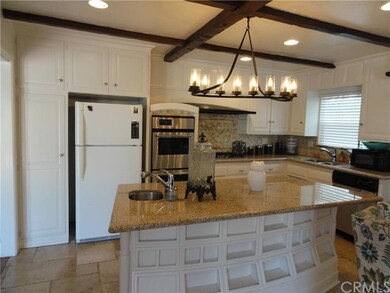
12611 Peppermill Way La Mirada, CA 90638
Highlights
- Primary Bedroom Suite
- All Bedrooms Downstairs
- Updated Kitchen
- La Mirada High School Rated A-
- Pond View
- Traditional Architecture
About This Home
As of October 2015WOW! This impeccable, extraordinary home has it ALL!! Brick walk way leads you to welcoming entry with gleaming hardwood flooring, tasteful decorative moulding, newer paint. Living room offers new picture window, chair railing, designer moulding. Remodeled chefs kitchen has honed wood ceiling, granite counter tops, newer stainless steel appliances, convenient cooking island with vegetable sink, travertine flooring, opens to large dining area with inside BBQ and cozy fireplace. Adjacent Family Room has wood beam high ceiling, traditional fireplace, French doors that lead you to a charming bricked backyard. Master ensuite has spacious walk in closet, access to backyard, private remodeled 3/4 bathroom. Lovely guest bedrooms with wainscoating, newer closet doors, newer paint. Guest full updated bathroom offers double sink counter. Updated 1/2 bath is combined with laundry area. This home has been completely upgraded with newer dual paned windows, copper plumbing, gleaming hardwood flooring throughout, tasteful newer landscape, custom woodwork and much attention to detail and craftsmanship that must be seen to be appreciated.
Last Agent to Sell the Property
Keller Williams Realty License #01000627 Listed on: 07/26/2015

Home Details
Home Type
- Single Family
Est. Annual Taxes
- $9,049
Year Built
- Built in 1962
Lot Details
- 7,778 Sq Ft Lot
- Cul-De-Sac
- Vinyl Fence
- Corner Lot
- Sprinkler System
- Private Yard
- Lawn
- Back Yard
Parking
- 2 Car Garage
- Parking Available
- Single Garage Door
- Driveway
Home Design
- Traditional Architecture
- Turnkey
- Slab Foundation
- Composition Roof
- Copper Plumbing
Interior Spaces
- 1,780 Sq Ft Home
- Chair Railings
- Crown Molding
- Wainscoting
- Beamed Ceilings
- Coffered Ceiling
- Cathedral Ceiling
- Recessed Lighting
- Double Pane Windows
- French Doors
- Formal Entry
- Family Room with Fireplace
- Family Room Off Kitchen
- Living Room
- Dining Room with Fireplace
- Pond Views
- Laundry Room
- Attic
Kitchen
- Updated Kitchen
- Open to Family Room
- Eat-In Kitchen
- Gas Cooktop
- Dishwasher
- Kitchen Island
- Granite Countertops
- Disposal
Flooring
- Wood
- Carpet
- Stone
Bedrooms and Bathrooms
- 3 Bedrooms
- All Bedrooms Down
- Primary Bedroom Suite
- Walk-In Closet
Outdoor Features
- Fence Around Pool
- Brick Porch or Patio
- Exterior Lighting
Utilities
- Central Air
- Heating Available
Additional Features
- Doors are 32 inches wide or more
- Suburban Location
Community Details
- No Home Owners Association
Listing and Financial Details
- Tax Lot 5
- Tax Tract Number 24516
- Assessor Parcel Number 8037009033
Ownership History
Purchase Details
Home Financials for this Owner
Home Financials are based on the most recent Mortgage that was taken out on this home.Purchase Details
Home Financials for this Owner
Home Financials are based on the most recent Mortgage that was taken out on this home.Purchase Details
Home Financials for this Owner
Home Financials are based on the most recent Mortgage that was taken out on this home.Purchase Details
Purchase Details
Home Financials for this Owner
Home Financials are based on the most recent Mortgage that was taken out on this home.Purchase Details
Purchase Details
Home Financials for this Owner
Home Financials are based on the most recent Mortgage that was taken out on this home.Purchase Details
Home Financials for this Owner
Home Financials are based on the most recent Mortgage that was taken out on this home.Similar Homes in the area
Home Values in the Area
Average Home Value in this Area
Purchase History
| Date | Type | Sale Price | Title Company |
|---|---|---|---|
| Interfamily Deed Transfer | -- | First American Title Ins Co | |
| Interfamily Deed Transfer | -- | First American Title Ins Co | |
| Grant Deed | $610,000 | Orange Coast Title Co Socal | |
| Grant Deed | $540,000 | Lawyers Title Company | |
| Trustee Deed | $426,858 | None Available | |
| Grant Deed | $560,000 | Ticor Title Company | |
| Interfamily Deed Transfer | -- | -- | |
| Grant Deed | $315,000 | Benefit Land Title | |
| Grant Deed | $270,000 | North American Title Co |
Mortgage History
| Date | Status | Loan Amount | Loan Type |
|---|---|---|---|
| Open | $540,500 | New Conventional | |
| Closed | $546,726 | New Conventional | |
| Closed | $598,951 | FHA | |
| Previous Owner | $490,600 | New Conventional | |
| Previous Owner | $486,000 | New Conventional | |
| Previous Owner | $417,000 | Unknown | |
| Previous Owner | $79,800 | Unknown | |
| Previous Owner | $448,000 | New Conventional | |
| Previous Owner | $252,000 | Purchase Money Mortgage | |
| Previous Owner | $252,000 | No Value Available | |
| Previous Owner | $26,990 | Credit Line Revolving | |
| Previous Owner | $215,920 | No Value Available |
Property History
| Date | Event | Price | Change | Sq Ft Price |
|---|---|---|---|---|
| 10/06/2015 10/06/15 | Sold | $610,000 | 0.0% | $343 / Sq Ft |
| 09/09/2015 09/09/15 | Pending | -- | -- | -- |
| 08/31/2015 08/31/15 | For Sale | $610,000 | 0.0% | $343 / Sq Ft |
| 08/18/2015 08/18/15 | Pending | -- | -- | -- |
| 08/12/2015 08/12/15 | Price Changed | $610,000 | -3.0% | $343 / Sq Ft |
| 07/26/2015 07/26/15 | For Sale | $629,000 | +16.5% | $353 / Sq Ft |
| 12/27/2013 12/27/13 | Sold | $540,000 | -8.5% | $303 / Sq Ft |
| 09/20/2013 09/20/13 | For Sale | $589,900 | -- | $331 / Sq Ft |
Tax History Compared to Growth
Tax History
| Year | Tax Paid | Tax Assessment Tax Assessment Total Assessment is a certain percentage of the fair market value that is determined by local assessors to be the total taxable value of land and additions on the property. | Land | Improvement |
|---|---|---|---|---|
| 2024 | $9,049 | $707,951 | $404,461 | $303,490 |
| 2023 | $8,733 | $694,071 | $396,531 | $297,540 |
| 2022 | $8,581 | $680,462 | $388,756 | $291,706 |
| 2021 | $8,461 | $667,121 | $381,134 | $285,987 |
| 2019 | $8,213 | $647,335 | $369,830 | $277,505 |
| 2018 | $7,911 | $634,643 | $362,579 | $272,064 |
| 2016 | $7,591 | $610,000 | $348,500 | $261,500 |
| 2015 | $6,930 | $550,788 | $327,719 | $223,069 |
| 2014 | $6,510 | $540,000 | $321,300 | $218,700 |
Agents Affiliated with this Home
-
Martha Jordan

Seller's Agent in 2015
Martha Jordan
Keller Williams Realty
(562) 857-2148
71 Total Sales
-
Sonia Fernandez

Seller Co-Listing Agent in 2015
Sonia Fernandez
United Executives
(562) 762-6490
24 Total Sales
-
Raquel Dominguez

Buyer's Agent in 2015
Raquel Dominguez
RE/MAX
(562) 453-5838
11 Total Sales
-
J
Seller's Agent in 2013
James dienes
Redfin Corporation
-
Nicki Igoe

Buyer's Agent in 2013
Nicki Igoe
Westworld Realty Inc.
(714) 523-7151
8 in this area
51 Total Sales
Map
Source: California Regional Multiple Listing Service (CRMLS)
MLS Number: PW15163597
APN: 8037-009-033
- 12710 Spindlewood Dr
- 16415 Red Coach Ln
- 16132 Grayville Dr
- 16132 Landmark Dr
- 16330 Cameo Ct
- 16411 Fitzpatrick Ct Unit 266
- 16421 Fitzpatrick Ct Unit 272
- 2541 W Cobblestone Rd
- 16501 Dundee Ct Unit 102
- 16521 Stonehaven Ct Unit 76
- 12002 Grovedale Dr
- 12817 Meadow Green Rd
- 11903 Groveside Ave
- 12406 Clearglen Ave
- 2631 Candlewood Way
- 13234 La Quinta St
- 11636 Tigrina Ave
- 16209 Eagleridge Ct
- 15838 Silvergrove Dr
- 11709 Pounds Ave
