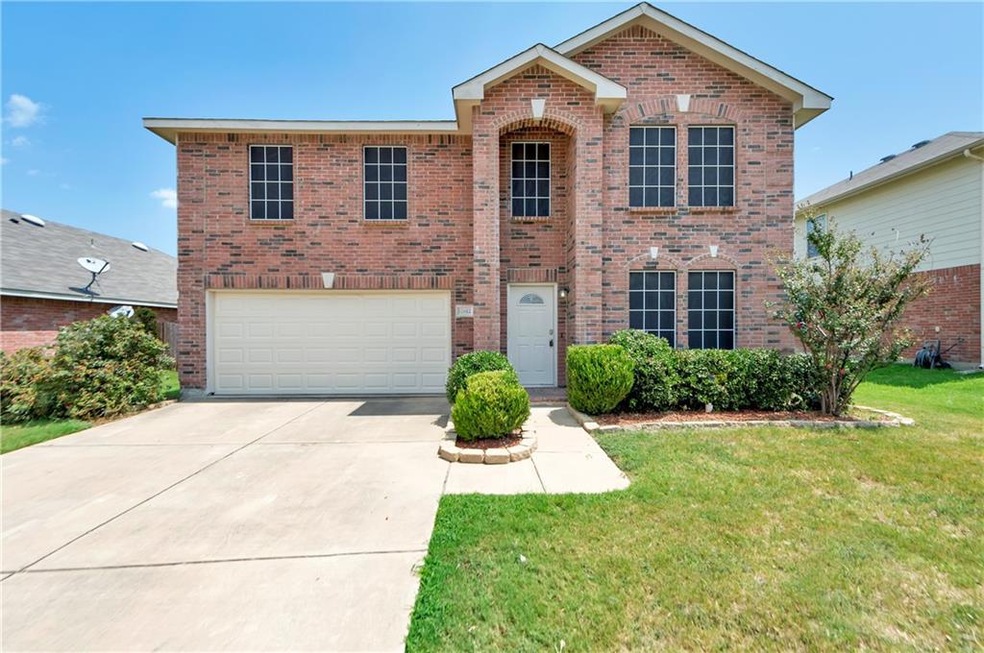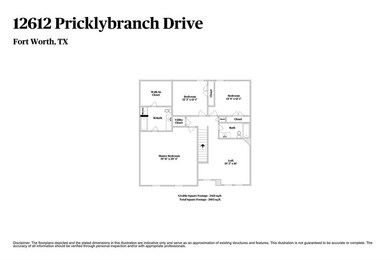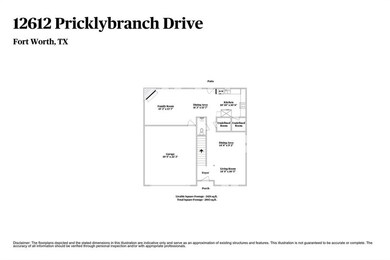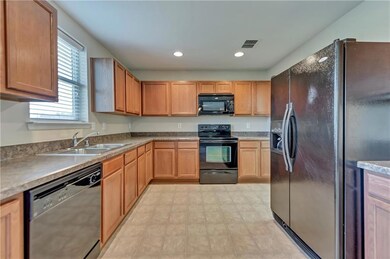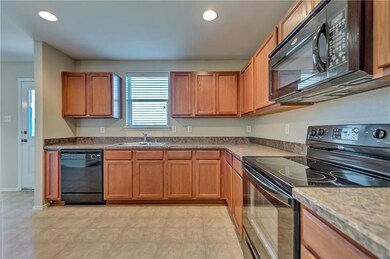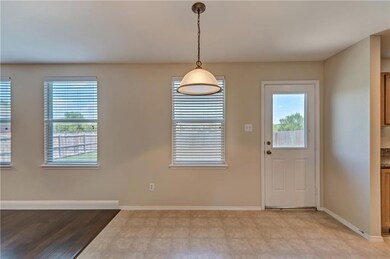
12612 Pricklybranch Dr Fort Worth, TX 76244
Timberland NeighborhoodHighlights
- Wood Flooring
- Loft
- Patio
- Ridgeview Elementary School Rated A
- 2 Car Attached Garage
- Security System Owned
About This Home
As of November 2023Enjoy a sizable private back yard with no rear neighbor at this Fort Worth home. Inside, you'll find a fresh coat of neutral-colored paint throughout both levels. The formal living and dining area at the front of the home sports hardwood floors and opens to the family room and eat-in kitchen. At the top of the stairs you'll find a loft, ideal for additional living space. Master suite amenities include a walk-in closet and a separate tub and shower. Accessible via Hwy 377 and nearby Keller Town Center with Kroger, Tom Thumb, and a movie theater.
— see attached offer checklist. Home comes with a 30-day satisfaction guarantee and one-year premium warranty. Terms and conditions apply.
Last Agent to Sell the Property
Gayln Ziegler
KELLER OFFERS BROKERAGE, LLC License #0483938 Listed on: 08/01/2017
Home Details
Home Type
- Single Family
Est. Annual Taxes
- $7,949
Year Built
- Built in 2007
Lot Details
- 6,621 Sq Ft Lot
- Wood Fence
- Large Grassy Backyard
HOA Fees
- $21 Monthly HOA Fees
Parking
- 2 Car Attached Garage
Home Design
- Brick Exterior Construction
- Slab Foundation
- Composition Roof
Interior Spaces
- 2,288 Sq Ft Home
- 2-Story Property
- Brick Fireplace
- Loft
- Security System Owned
Kitchen
- Electric Range
- Microwave
- Dishwasher
- Disposal
Flooring
- Wood
- Carpet
- Ceramic Tile
Bedrooms and Bathrooms
- 3 Bedrooms
Schools
- Ridgeview Elementary School
- Trinity Springs Middle School
- Trinity Meadows Middle School
- Timbercreek High School
Additional Features
- Patio
- Central Heating and Cooling System
Community Details
- Essex Association Management HOA, Phone Number (817) 430-8993
- Timberland Ft Worth Subdivision
- Mandatory home owners association
Listing and Financial Details
- Legal Lot and Block 10 / 17
- Assessor Parcel Number 41110048
- $5,242 per year unexempt tax
Ownership History
Purchase Details
Home Financials for this Owner
Home Financials are based on the most recent Mortgage that was taken out on this home.Purchase Details
Home Financials for this Owner
Home Financials are based on the most recent Mortgage that was taken out on this home.Purchase Details
Home Financials for this Owner
Home Financials are based on the most recent Mortgage that was taken out on this home.Purchase Details
Home Financials for this Owner
Home Financials are based on the most recent Mortgage that was taken out on this home.Similar Homes in the area
Home Values in the Area
Average Home Value in this Area
Purchase History
| Date | Type | Sale Price | Title Company |
|---|---|---|---|
| Warranty Deed | -- | Mcknight Title | |
| Vendors Lien | -- | None Available | |
| Vendors Lien | -- | None Available | |
| Vendors Lien | -- | None Available |
Mortgage History
| Date | Status | Loan Amount | Loan Type |
|---|---|---|---|
| Previous Owner | $296,000 | Credit Line Revolving | |
| Previous Owner | $225,000 | VA | |
| Previous Owner | $150,000,000 | Commercial | |
| Previous Owner | $139,244 | FHA | |
| Previous Owner | $148,461 | Purchase Money Mortgage |
Property History
| Date | Event | Price | Change | Sq Ft Price |
|---|---|---|---|---|
| 11/03/2023 11/03/23 | Sold | -- | -- | -- |
| 10/24/2023 10/24/23 | Pending | -- | -- | -- |
| 10/19/2023 10/19/23 | For Sale | $319,900 | 0.0% | $140 / Sq Ft |
| 04/03/2021 04/03/21 | Rented | $1,950 | 0.0% | -- |
| 03/30/2021 03/30/21 | Under Contract | -- | -- | -- |
| 03/10/2021 03/10/21 | For Rent | $1,950 | 0.0% | -- |
| 12/22/2017 12/22/17 | Sold | -- | -- | -- |
| 11/28/2017 11/28/17 | Pending | -- | -- | -- |
| 08/01/2017 08/01/17 | For Sale | $247,520 | -- | $108 / Sq Ft |
Tax History Compared to Growth
Tax History
| Year | Tax Paid | Tax Assessment Tax Assessment Total Assessment is a certain percentage of the fair market value that is determined by local assessors to be the total taxable value of land and additions on the property. | Land | Improvement |
|---|---|---|---|---|
| 2024 | $7,949 | $354,887 | $65,000 | $289,887 |
| 2023 | $6,807 | $364,203 | $65,000 | $299,203 |
| 2022 | $7,017 | $294,678 | $50,000 | $244,678 |
| 2021 | $6,794 | $248,804 | $50,000 | $198,804 |
| 2020 | $6,411 | $233,598 | $50,000 | $183,598 |
| 2019 | $6,655 | $234,446 | $50,000 | $184,446 |
| 2018 | $4,997 | $209,388 | $40,000 | $169,388 |
| 2017 | $5,767 | $199,849 | $40,000 | $159,849 |
| 2016 | $5,242 | $176,768 | $25,000 | $151,768 |
| 2015 | $4,036 | $159,836 | $25,000 | $134,836 |
| 2014 | $4,036 | $148,900 | $25,000 | $123,900 |
Agents Affiliated with this Home
-
Jeff Hollingsworth

Seller's Agent in 2023
Jeff Hollingsworth
Keller Williams Realty
(817) 966-8590
3 in this area
56 Total Sales
-
Saber Hossain
S
Buyer's Agent in 2023
Saber Hossain
Ready Real Estate, LLC
(972) 352-8958
1 in this area
10 Total Sales
-
Leigh Brodner

Seller's Agent in 2021
Leigh Brodner
Coldwell Banker Apex, REALTORS
(469) 628-2493
79 Total Sales
-
G
Seller's Agent in 2017
Gayln Ziegler
KELLER OFFERS BROKERAGE, LLC
Map
Source: North Texas Real Estate Information Systems (NTREIS)
MLS Number: 13662985
APN: 41110048
- 12608 Pricklybranch Dr
- 12629 Shady Cedar Dr
- 12721 Cedar Hollow Dr
- 12645 Foxpaw Trail
- 5225 Edgebrook Way
- 5424 Yellow Birch Dr
- 4648 Prairie Crossing Dr
- 4505 Pangolin Dr
- 4324 Ashburn Way
- 4505 Martingale View Ln
- 5224 Winterberry Ct
- 5128 Windstone Dr
- 5717 Almond Ln
- 5124 Windstone Dr
- 12748 Oakvale Trail
- 12304 Yellow Wood Dr
- 4533 Lacebark Ln
- 5701 Sugar Maple Dr
- 13013 Palancar Dr
- 12925 Oakvale Trail
