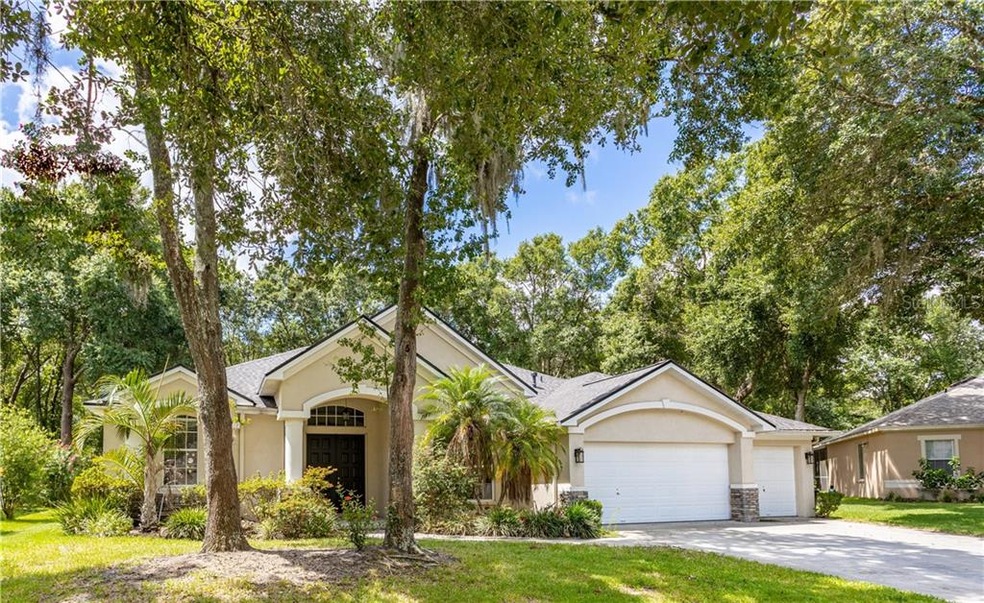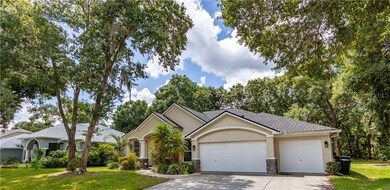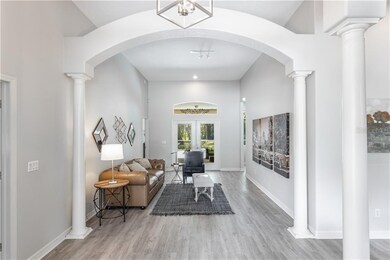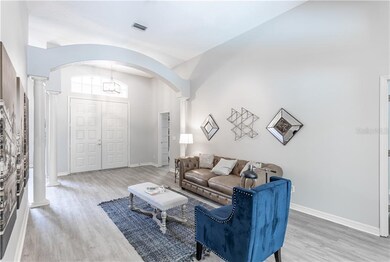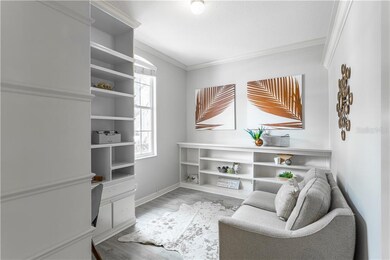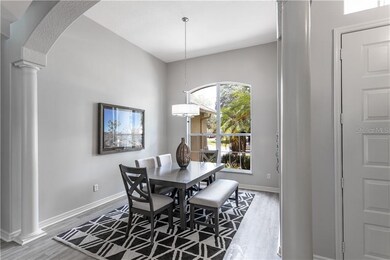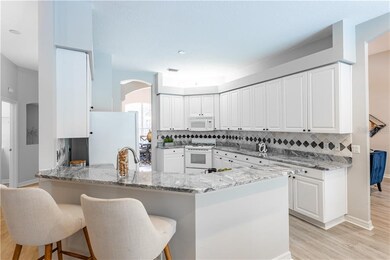
12612 River Birch Dr Riverview, FL 33569
Estimated Value: $569,000 - $638,000
Highlights
- Oak Trees
- Screened Pool
- View of Trees or Woods
- Boyette Springs Elementary School Rated A-
- Gated Community
- 0.57 Acre Lot
About This Home
As of August 2019OUTSTANDING 4 Bedroom, 3 Bath, 3 Car Garage with SCREENED IN POOL and PRIVATE, WOODED BACK YARD view located in the sought after GATED "The Reserve" COMMUNITY of RIVER WATCH within RIVERGLEN. Step through your front door and into your formal living and dining rooms and adjacent enclosed study. A SPACIOUS kitchen, dinette and great room overlook your screened in pool and large covered patio and backs up to a serene natural setting. The enormous master bedroom has direct access to the pool and the remaining three bedrooms are part of a split plan, located on the other side of the home. This UPDATED home has a NEWER ROOF and is in a GREAT SCHOOL DISTRICT and is MOVE IN READY!
Last Agent to Sell the Property
PINEYWOODS REALTY LLC License #3402290 Listed on: 07/19/2019

Home Details
Home Type
- Single Family
Est. Annual Taxes
- $5,842
Year Built
- Built in 2000
Lot Details
- 0.57 Acre Lot
- North Facing Home
- Mature Landscaping
- Oversized Lot
- Irrigation
- Oak Trees
- Wooded Lot
- Property is zoned PD/PD
HOA Fees
- $56 Monthly HOA Fees
Parking
- 3 Car Attached Garage
- Garage Door Opener
- Driveway
- Open Parking
Property Views
- Woods
- Pool
Home Design
- Florida Architecture
- Slab Foundation
- Shingle Roof
- Block Exterior
- Stucco
Interior Spaces
- 2,782 Sq Ft Home
- High Ceiling
- Gas Fireplace
- Sliding Doors
- Family Room with Fireplace
- Family Room Off Kitchen
- Breakfast Room
- Formal Dining Room
- Den
- Attic
Kitchen
- Convection Oven
- Range
- Recirculated Exhaust Fan
- Microwave
- Dishwasher
- Solid Wood Cabinet
Flooring
- Wood
- Tile
Bedrooms and Bathrooms
- 4 Bedrooms
- Primary Bedroom on Main
- 3 Full Bathrooms
Laundry
- Dryer
- Washer
Home Security
- Home Security System
- Fire and Smoke Detector
- In Wall Pest System
- Pest Guard System
Pool
- Screened Pool
- In Ground Pool
- Fence Around Pool
Outdoor Features
- Covered patio or porch
Schools
- Boyette Springs Elementary School
- Barrington Middle School
- Riverview High School
Utilities
- Central Heating and Cooling System
- Heating System Uses Natural Gas
- Thermostat
- Underground Utilities
- Natural Gas Connected
- Gas Water Heater
- Fiber Optics Available
- Cable TV Available
Listing and Financial Details
- Down Payment Assistance Available
- Visit Down Payment Resource Website
- Legal Lot and Block 141 / 1
- Assessor Parcel Number U-22-30-20-2SM-000001-00141.0
Community Details
Overview
- $14 Other Monthly Fees
- Jackie/ River Watch Association
- Visit Association Website
- Riverglen Unit 6 Ph 2 & U Subdivision
Recreation
- Tennis Courts
Security
- Card or Code Access
- Gated Community
Ownership History
Purchase Details
Purchase Details
Home Financials for this Owner
Home Financials are based on the most recent Mortgage that was taken out on this home.Purchase Details
Home Financials for this Owner
Home Financials are based on the most recent Mortgage that was taken out on this home.Purchase Details
Home Financials for this Owner
Home Financials are based on the most recent Mortgage that was taken out on this home.Similar Homes in the area
Home Values in the Area
Average Home Value in this Area
Purchase History
| Date | Buyer | Sale Price | Title Company |
|---|---|---|---|
| Vanauken Charles L | -- | None Listed On Document | |
| Auken Charles L Van | $376,000 | Majesty Ttl Svcs A Div Of La | |
| Macriley Homes Tucker Division Inc | $45,000 | -- | |
| Kampf David B | $52,000 | -- |
Mortgage History
| Date | Status | Borrower | Loan Amount |
|---|---|---|---|
| Previous Owner | Vanauken Charles L | $370,298 | |
| Previous Owner | Auken Charles L Van | $376,000 | |
| Previous Owner | Kampf David B | $324,000 | |
| Previous Owner | Kampf David B | $22,000 | |
| Previous Owner | Kampf David B | $212,000 | |
| Previous Owner | Kampf David B | $207,000 | |
| Previous Owner | Kampf David B | $207,000 |
Property History
| Date | Event | Price | Change | Sq Ft Price |
|---|---|---|---|---|
| 08/28/2019 08/28/19 | Sold | $376,000 | +0.3% | $135 / Sq Ft |
| 07/24/2019 07/24/19 | Pending | -- | -- | -- |
| 07/15/2019 07/15/19 | For Sale | $375,000 | -- | $135 / Sq Ft |
Tax History Compared to Growth
Tax History
| Year | Tax Paid | Tax Assessment Tax Assessment Total Assessment is a certain percentage of the fair market value that is determined by local assessors to be the total taxable value of land and additions on the property. | Land | Improvement |
|---|---|---|---|---|
| 2024 | $4,354 | $263,169 | -- | -- |
| 2023 | $4,192 | $255,504 | $0 | $0 |
| 2022 | $3,994 | $248,062 | $0 | $0 |
| 2021 | $3,943 | $240,837 | $0 | $0 |
| 2020 | $3,848 | $237,512 | $0 | $0 |
| 2019 | $6,148 | $302,208 | $72,068 | $230,140 |
| 2018 | $5,842 | $284,955 | $0 | $0 |
| 2017 | $5,423 | $259,667 | $0 | $0 |
| 2016 | $5,566 | $263,107 | $0 | $0 |
| 2015 | $5,358 | $247,483 | $0 | $0 |
| 2014 | $5,015 | $226,734 | $0 | $0 |
| 2013 | -- | $206,122 | $0 | $0 |
Agents Affiliated with this Home
-
Mary Jane Rickles

Seller's Agent in 2019
Mary Jane Rickles
PINEYWOODS REALTY LLC
(813) 944-7780
2 in this area
71 Total Sales
-
Doug Rickles
D
Seller Co-Listing Agent in 2019
Doug Rickles
PINEYWOODS REALTY LLC
(813) 695-5154
3 Total Sales
Map
Source: Stellar MLS
MLS Number: T3186400
APN: U-22-30-20-2SM-000001-00141.0
- 12523 Riverglen Dr
- 8607 Tidal Breeze Dr
- 9298 Carr Rd
- 12212 Mcmullen Loop
- 9408 Sayre St
- 4868 Rambling River Rd
- 4701 Rambling River Rd
- 9422 Clover Glen Dr
- 4808 Rambling River Rd
- 4710 Rambling River Rd
- 4706 Rambling River Rd
- 12626 Glenn Creek Dr
- 12104 Mcmullen Loop
- 4617 John Moore Rd
- 12682 Glenn Creek Dr
- 12656 Glenn Creek Dr
- 12660 Glenn Creek Dr
- 12652 Glenn Creek Dr
- 12615 Glenn Creek Dr
- 12620 Glenn Creek Dr
- 12612 River Birch Dr
- 12610 River Birch Dr
- 12614 River Birch Dr
- 12608 River Birch Dr
- 12616 River Birch Dr
- 12609 River Birch Dr
- 12606 River Birch Dr
- 12618 River Birch Dr
- 12607 River Birch Dr
- 12511 River Birch Dr
- 12530 Riverglen Dr
- 12532 Riverglen Dr
- 12513 River Birch Dr
- 12528 Riverglen Dr
- 12605 River Birch Dr
- 12620 River Birch Dr
- 12604 River Birch Dr
- 12505 River Birch Dr
- 12515 River Birch Dr
- 12526 Riverglen Dr
