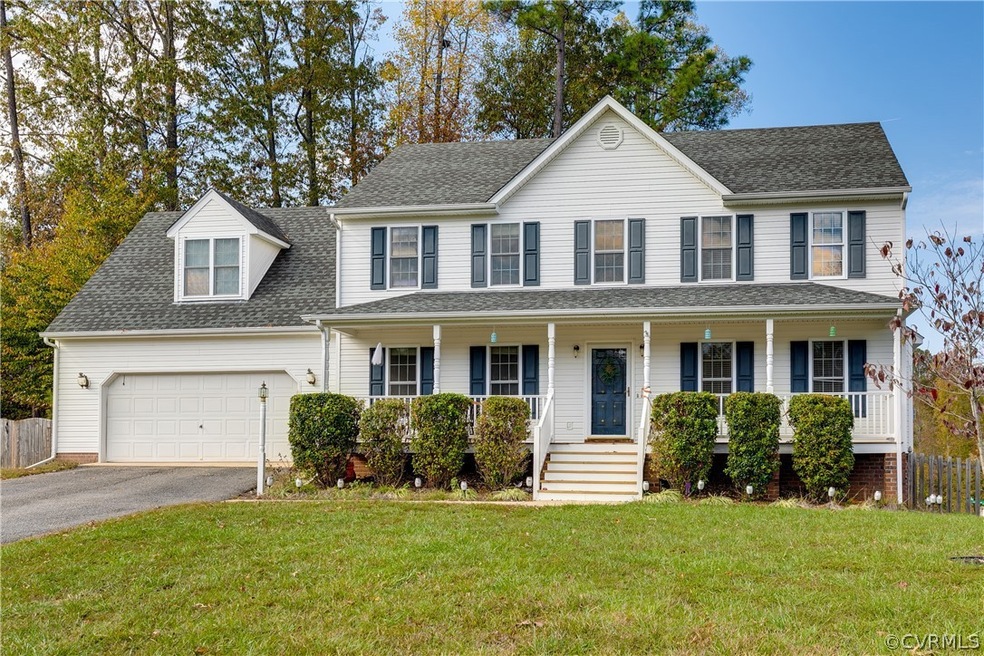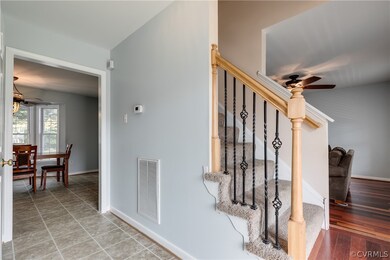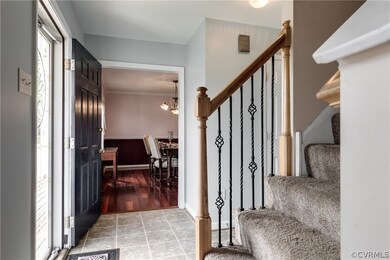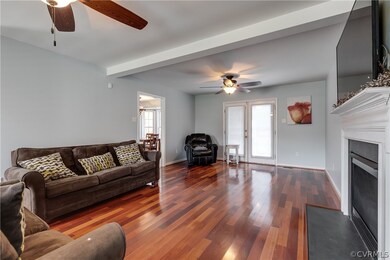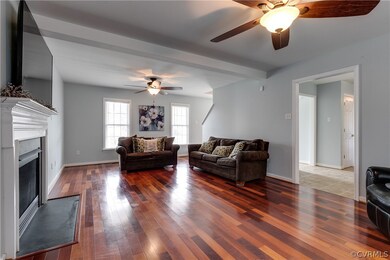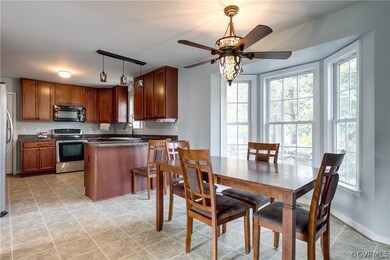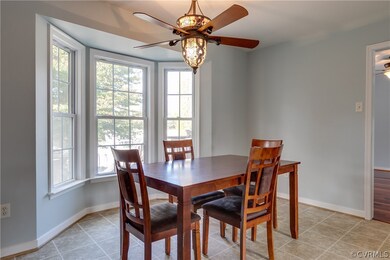
12612 Walking Path Ct Midlothian, VA 23112
Birkdale NeighborhoodHighlights
- Colonial Architecture
- Deck
- <<bathWSpaHydroMassageTubToken>>
- Alberta Smith Elementary School Rated A-
- Wood Flooring
- Separate Formal Living Room
About This Home
As of December 2019LOTS of home for the money! Come to Cameron Bay and check out this 5 bedroom 3 1/2 bath home located at the end of a Cul-De-Sac! Fresh paint in the Kitchen and Family Room! The first floor offers a Formal Dining Room, spacious Kitchen w/Stainless Steel Appliances, Eat-In Dining area with a Bay Window, half bath plus entry to the attached 2 car garage! The large Family Room has wood flooring and a gas fireplace. The second floor offers a Master Bedroom with large Walk in Closet, Master Bath with Double Vanity, Jetted Tub & separate Shower. There are 3 additional bedrooms that share a hall bath & the 5th bedroom has it's own Full bath! Other amenities include maintenance free vinyl siding, covered front Country Porch and a Rear Fenced Yard. The Rear Deck and Patio area are Perfect for Entertaining Friends and Family! Conveniently Located to Shopping, Dining, and Schools. The Sellers Are Also Offering a One Year Home Warranty! Seller offering a 5K credit to the new buyer for Kitchen counters/flooring.
Last Agent to Sell the Property
Fathom Realty Virginia License #0225193371 Listed on: 11/06/2019

Home Details
Home Type
- Single Family
Est. Annual Taxes
- $2,618
Year Built
- Built in 2006
Lot Details
- 0.36 Acre Lot
- Back Yard Fenced
- Zoning described as R9
HOA Fees
- $13 Monthly HOA Fees
Parking
- 2 Car Direct Access Garage
- Oversized Parking
- Garage Door Opener
- Driveway
- On-Street Parking
Home Design
- Colonial Architecture
- Brick Exterior Construction
- Composition Roof
- Vinyl Siding
Interior Spaces
- 2,438 Sq Ft Home
- 2-Story Property
- Ceiling Fan
- Gas Fireplace
- Separate Formal Living Room
- Dining Area
- Crawl Space
- Washer and Dryer Hookup
Kitchen
- Eat-In Kitchen
- <<OvenToken>>
- Electric Cooktop
- <<microwave>>
- Dishwasher
- Disposal
Flooring
- Wood
- Partially Carpeted
- Vinyl
Bedrooms and Bathrooms
- 5 Bedrooms
- En-Suite Primary Bedroom
- Walk-In Closet
- <<bathWSpaHydroMassageTubToken>>
Outdoor Features
- Deck
- Front Porch
Schools
- Alberta Smith Elementary School
- Bailey Bridge Middle School
- Manchester High School
Utilities
- Zoned Heating and Cooling
- Water Heater
- Cable TV Available
Community Details
- Cameron Bay Subdivision
Listing and Financial Details
- Tax Lot 25
- Assessor Parcel Number 735-67-35-52-800-000
Ownership History
Purchase Details
Home Financials for this Owner
Home Financials are based on the most recent Mortgage that was taken out on this home.Purchase Details
Home Financials for this Owner
Home Financials are based on the most recent Mortgage that was taken out on this home.Purchase Details
Home Financials for this Owner
Home Financials are based on the most recent Mortgage that was taken out on this home.Similar Homes in the area
Home Values in the Area
Average Home Value in this Area
Purchase History
| Date | Type | Sale Price | Title Company |
|---|---|---|---|
| Warranty Deed | $275,000 | Attorney | |
| Warranty Deed | $249,950 | Attorney | |
| Warranty Deed | $284,960 | -- |
Mortgage History
| Date | Status | Loan Amount | Loan Type |
|---|---|---|---|
| Open | $270,019 | FHA | |
| Previous Owner | $245,422 | FHA | |
| Previous Owner | $209,950 | New Conventional |
Property History
| Date | Event | Price | Change | Sq Ft Price |
|---|---|---|---|---|
| 12/11/2019 12/11/19 | Sold | $275,000 | 0.0% | $113 / Sq Ft |
| 11/20/2019 11/20/19 | Pending | -- | -- | -- |
| 11/06/2019 11/06/19 | For Sale | $275,000 | +10.0% | $113 / Sq Ft |
| 07/20/2016 07/20/16 | Sold | $249,950 | 0.0% | $103 / Sq Ft |
| 06/06/2016 06/06/16 | Pending | -- | -- | -- |
| 05/24/2016 05/24/16 | For Sale | $249,950 | -- | $103 / Sq Ft |
Tax History Compared to Growth
Tax History
| Year | Tax Paid | Tax Assessment Tax Assessment Total Assessment is a certain percentage of the fair market value that is determined by local assessors to be the total taxable value of land and additions on the property. | Land | Improvement |
|---|---|---|---|---|
| 2025 | $3,763 | $420,000 | $76,000 | $344,000 |
| 2024 | $3,763 | $403,600 | $73,000 | $330,600 |
| 2023 | $3,501 | $384,700 | $71,000 | $313,700 |
| 2022 | $3,074 | $334,100 | $68,000 | $266,100 |
| 2021 | $2,849 | $292,900 | $66,000 | $226,900 |
| 2020 | $2,783 | $292,900 | $66,000 | $226,900 |
| 2019 | $2,665 | $280,500 | $64,000 | $216,500 |
| 2018 | $2,577 | $275,600 | $63,000 | $212,600 |
| 2017 | $2,486 | $253,800 | $62,500 | $191,300 |
| 2016 | $2,382 | $248,100 | $62,500 | $185,600 |
| 2015 | $2,377 | $245,000 | $62,500 | $182,500 |
| 2014 | $2,310 | $238,000 | $62,500 | $175,500 |
Agents Affiliated with this Home
-
Jennifer Hallock

Seller's Agent in 2019
Jennifer Hallock
Fathom Realty Virginia
(804) 301-5251
46 Total Sales
-
Laura Condrey
L
Buyer's Agent in 2019
Laura Condrey
Village Concepts Realty Group
(804) 401-6784
2 in this area
16 Total Sales
-
F
Seller's Agent in 2016
Frederick Stafford
Property Consultants, Inc
Map
Source: Central Virginia Regional MLS
MLS Number: 1935888
APN: 735-67-35-52-800-000
- 13100 Spring Trace Place
- 6903 Pointer Ridge Rd
- 12308 Penny Bridge Dr
- 12315 Hillcreek Cir
- 7107 Port Side Dr
- 12306 Hollow Oak Terrace
- 9013 Bailey Hill Rd
- 7106 Full Rack Dr
- 8949 Hollow Oak Dr
- 12027 Beaver Spring Ct
- 12009 Beaver Spring Ct
- 12617 Wescott Dr
- 12529 Wescott Dr
- 13241 Bailey Bridge Rd
- 4803 White Manor Ct
- 7401 Velvet Antler Dr
- Lot 6 Qualla Trace Ct
- 16900 Barmer Dr
- 12642 Hull Street Rd
- 13630 Winning Colors Ln
