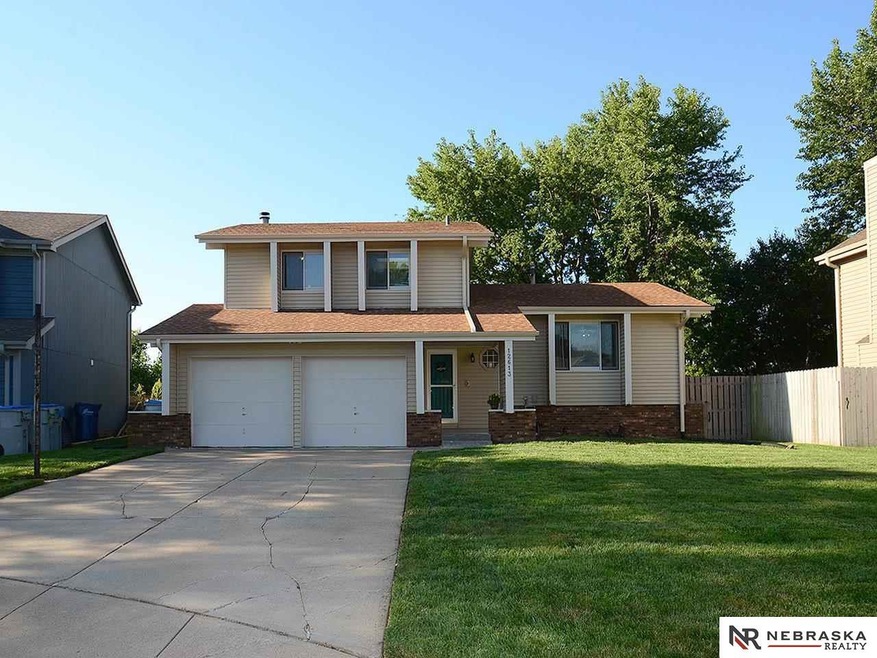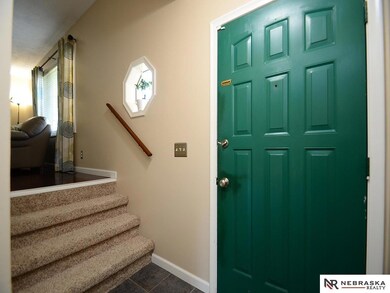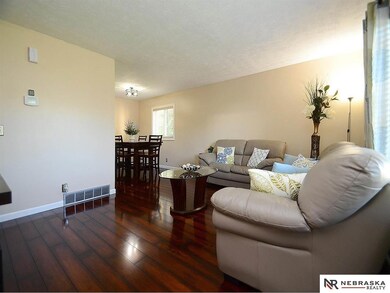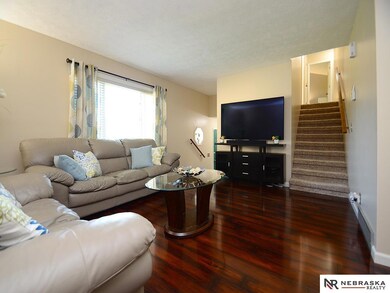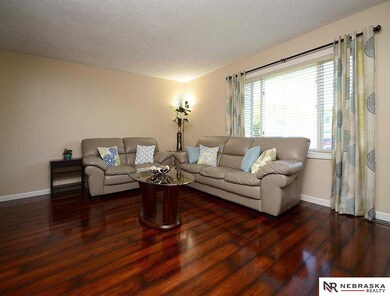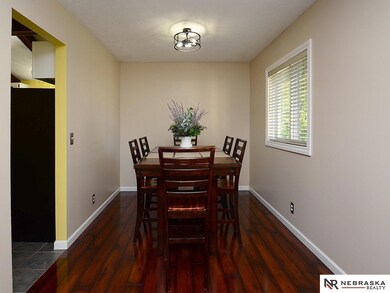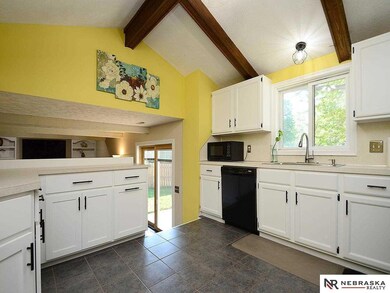
12613 Lillian St Omaha, NE 68138
Chalco NeighborhoodEstimated Value: $294,000 - $302,000
Highlights
- Cathedral Ceiling
- Formal Dining Room
- Porch
- No HOA
- Cul-De-Sac
- 2 Car Attached Garage
About This Home
As of September 2021Meticulously Maintained Millard Tri-Level with no rear neighbors! Expect to be impressed with this lovely 3 bedroom/3 bath/2 car garage home on a cul-de-sac. This home is full of space (almost 2,000 fsf), fresh neutral paint, beautiful flooring, & upgraded lighting! Main floor features the living room, formal dining room, ½ bath, & large family room with fireplace & built-ins. Also on the main floor, is the kitchen where you’ll appreciate ample soft close cabinetry, tile flooring, & brand new farmhouse sink. All 3 bedrooms are located upstairs - primary with walk-in closet & ensuite. You’ll be thrilled with the finished lower level rec room, large laundry room, & massive storage space!! Newer A/C, water heater ('16), & softener (‘18)! Step through the new slider door out into the spacious, private, fully fenced backyard with large patio, storage shed & access to walking trail. Maintenance free vinyl siding & new roof & gutters (‘20). Close to park, shopping, & interstate access!
Last Agent to Sell the Property
Laura Putnam
Nebraska Realty Brokerage Phone: 402-740-3188 License #20070014 Listed on: 08/16/2021

Home Details
Home Type
- Single Family
Est. Annual Taxes
- $3,306
Year Built
- Built in 1986
Lot Details
- 7,710 Sq Ft Lot
- Lot Dimensions are 61 x 138 x 70 x 120
- Cul-De-Sac
- Property is Fully Fenced
- Privacy Fence
- Wood Fence
- Level Lot
Parking
- 2 Car Attached Garage
- Garage Door Opener
Home Design
- Brick Exterior Construction
- Block Foundation
- Composition Roof
- Vinyl Siding
Interior Spaces
- 3-Story Property
- Cathedral Ceiling
- Ceiling Fan
- Gas Log Fireplace
- Window Treatments
- Sliding Doors
- Family Room with Fireplace
- Formal Dining Room
- Partially Finished Basement
- Sump Pump
Kitchen
- Oven
- Microwave
- Dishwasher
- Disposal
Flooring
- Wall to Wall Carpet
- Laminate
- Ceramic Tile
Bedrooms and Bathrooms
- 3 Bedrooms
- Walk-In Closet
Accessible Home Design
- Stepless Entry
Outdoor Features
- Patio
- Shed
- Porch
Schools
- Sandoz Elementary School
- Millard Central Middle School
- Millard South High School
Utilities
- Humidifier
- Forced Air Heating and Cooling System
- Heating System Uses Gas
- Water Softener
- Cable TV Available
Community Details
- No Home Owners Association
- Millard Highlands Subdivision
Listing and Financial Details
- Assessor Parcel Number 010758623
Ownership History
Purchase Details
Purchase Details
Home Financials for this Owner
Home Financials are based on the most recent Mortgage that was taken out on this home.Purchase Details
Home Financials for this Owner
Home Financials are based on the most recent Mortgage that was taken out on this home.Purchase Details
Home Financials for this Owner
Home Financials are based on the most recent Mortgage that was taken out on this home.Similar Homes in the area
Home Values in the Area
Average Home Value in this Area
Purchase History
| Date | Buyer | Sale Price | Title Company |
|---|---|---|---|
| Amitrano Justin W | -- | None Listed On Document | |
| Amitrano Justin | $248,000 | Dri Title & Escrow | |
| Mixayvanh Borivanh | $134,000 | Titlecore National Llc | |
| Kusters M Michael | $129,000 | Suburban Title & Escrow Inc |
Mortgage History
| Date | Status | Borrower | Loan Amount |
|---|---|---|---|
| Previous Owner | Amitrano Justin | $251,831 | |
| Previous Owner | Mixayvanh Borivanh | $131,572 | |
| Previous Owner | Kusters M Michael | $10,062 | |
| Previous Owner | Kusters M Michael | $122,550 |
Property History
| Date | Event | Price | Change | Sq Ft Price |
|---|---|---|---|---|
| 09/21/2021 09/21/21 | Sold | $247,500 | +3.1% | $127 / Sq Ft |
| 08/18/2021 08/18/21 | Pending | -- | -- | -- |
| 08/16/2021 08/16/21 | For Sale | $240,000 | +79.1% | $123 / Sq Ft |
| 04/29/2015 04/29/15 | Sold | $134,000 | -4.3% | $84 / Sq Ft |
| 04/08/2015 04/08/15 | Pending | -- | -- | -- |
| 03/20/2015 03/20/15 | For Sale | $140,000 | -- | $88 / Sq Ft |
Tax History Compared to Growth
Tax History
| Year | Tax Paid | Tax Assessment Tax Assessment Total Assessment is a certain percentage of the fair market value that is determined by local assessors to be the total taxable value of land and additions on the property. | Land | Improvement |
|---|---|---|---|---|
| 2024 | $4,248 | $263,217 | $37,000 | $226,217 |
| 2023 | $4,248 | $238,211 | $33,000 | $205,211 |
| 2022 | $4,146 | $216,216 | $29,000 | $187,216 |
| 2021 | $3,493 | $184,722 | $27,000 | $157,722 |
| 2020 | $3,306 | $172,506 | $27,000 | $145,506 |
| 2019 | $3,058 | $159,192 | $27,000 | $132,192 |
| 2018 | $2,946 | $149,998 | $24,000 | $125,998 |
| 2017 | $2,587 | $137,317 | $24,000 | $113,317 |
| 2016 | $2,593 | $136,643 | $24,000 | $112,643 |
| 2015 | $2,568 | $134,453 | $24,000 | $110,453 |
| 2014 | $2,554 | $133,285 | $24,000 | $109,285 |
| 2012 | -- | $134,196 | $24,000 | $110,196 |
Agents Affiliated with this Home
-
L
Seller's Agent in 2021
Laura Putnam
Nebraska Realty
-
Drew Dillenburg

Buyer's Agent in 2021
Drew Dillenburg
eXp Realty LLC
(402) 960-1366
2 in this area
28 Total Sales
-
Dave Triplett

Seller's Agent in 2015
Dave Triplett
Nebraska Realty
(402) 480-4056
1 in this area
64 Total Sales
-
Anthony Anzalone

Buyer's Agent in 2015
Anthony Anzalone
Nebraska Realty
(402) 659-9231
65 Total Sales
Map
Source: Great Plains Regional MLS
MLS Number: 22119316
APN: 010758623
- 13014 Chandler St
- 13253 Josephine St
- 21404 Morning View Dr
- 21446 Morning View Dr
- 13456 Margo St
- 13429 Redwood St
- 6510 Cypress Dr
- 10518 S 118th St
- 13501 Gertrude St
- 12501 Old Giles Rd
- 6212 Oak Hills Plaza
- 6309 S 120th Plaza
- 6024 Oakcrest Plaza Unit 13
- 6012 Oakcrest Plaza Unit 16
- 6013 Oakcrest Plaza Unit 33
- 12121 Y Plaza
- 12117 Y Plaza
- 5627 Oak Hills Dr
- 12218 Sandra Cir
- 13814 Polk Cir
- 12613 Lillian St
- 12617 S Lillian
- 12617 Lillian St
- 12609 Lillian St
- 12621 Lillian St
- 12625 Lillian St
- 12610 Lillian St
- 12614 Lillian St
- 12610 Lillian St
- 12701 Lillian St
- 12618 Lillian St
- 12606 Lillian St
- 12622 Lillian St
- 12702 Lillian St
- 12705 Lillian St
- 12702 Lillian St
- 12706 Lillian St
- 12709 Lillian St
- 12710 Lillian St
- 12713 Lillian St
