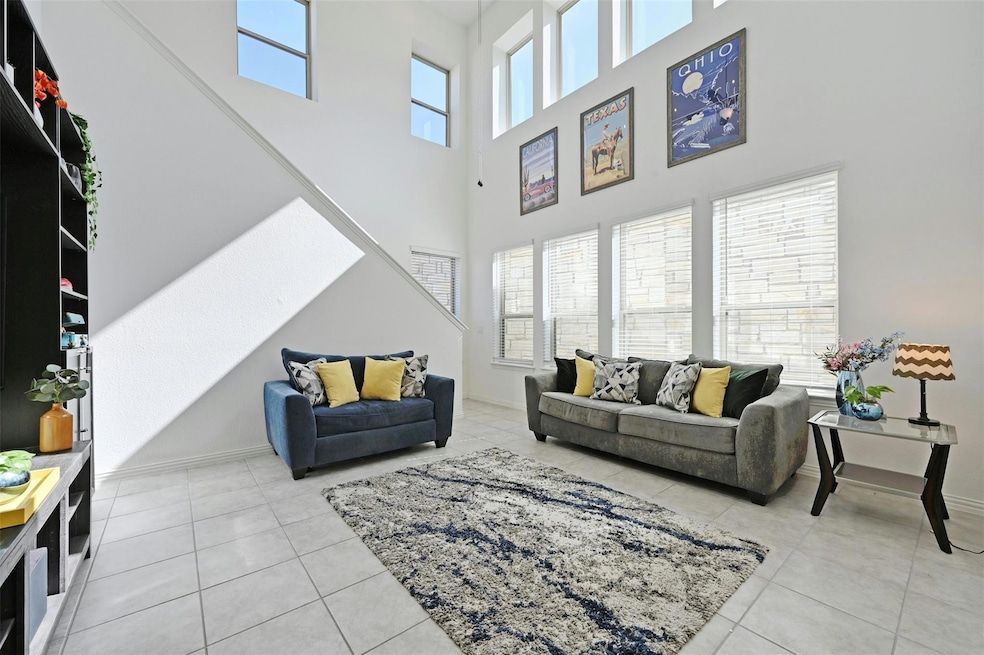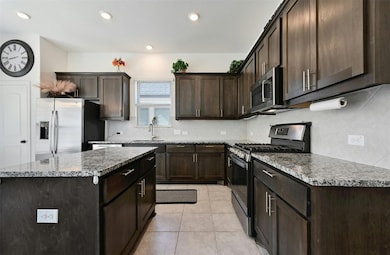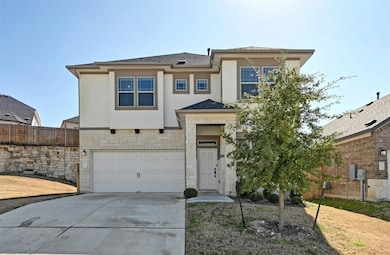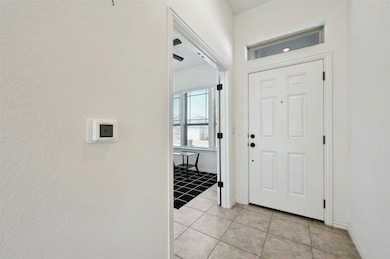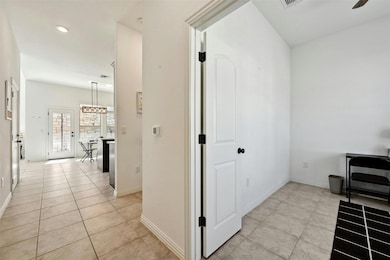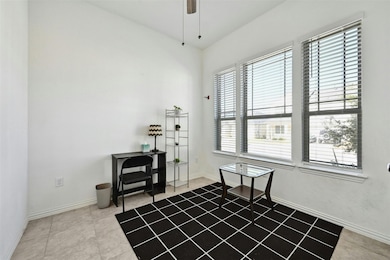12613 Stanford Dr Unit 86 Manchaca, TX 78652
Highlights
- Open Floorplan
- High Ceiling
- Multiple Living Areas
- R C Barton Middle School Rated A-
- Granite Countertops
- Covered patio or porch
About This Home
Discover this well-appointed 3-bedroom, 2.5-bathroom home for lease in the desirable Hills at Estancia community. With 2,038 square feet of thoughtfully designed living space, this two-story residence offers comfort and versatility. The open-concept kitchen boasts sleek granite countertops, stainless steel appliances, ample cabinetry, and dining space, seamlessly flowing into the bright, airy living. Large windows fill the space with natural light, creating an inviting atmosphere. A conveniently located half bath and a versatile flex room add to the functionality of the first floor. The flex room is perfect for a dedicated home office, offering a quiet space to work remotely with plenty of natural light, or it can be adapted to suit other needs such as a playroom, study area, or hobby space. Upstairs, you'll find all three bedrooms, including the generous primary suite with an en-suite bathroom featuring a dual vanity, walk-in shower, and a sizable walk-in closet. The secondary bedrooms and a full bathroom provide space for family, guests, or additional work areas. Enjoy outdoor living in the private backyard with turf for easy maintenance and a covered patio perfect for relaxing or entertaining. The property also includes a two-car garage, plus a refrigerator, washer, and dryer for added convenience. Located with easy access to major highways, shopping, dining, and entertainment options, this home offers the perfect blend of suburban tranquility and city convenience. Experience the best of South Austin living in the Hills at Estancia.
Listing Agent
KW-Austin Portfolio Real Estate Brokerage Email: elena@srgaustin.com License #0808440

Co-Listing Agent
KW-Austin Portfolio Real Estate Brokerage Email: elena@srgaustin.com License #0485329
Home Details
Home Type
- Single Family
Est. Annual Taxes
- $7,089
Year Built
- Built in 2021
Lot Details
- North Facing Home
- Masonry wall
- Wood Fence
- Back Yard Fenced
- Xeriscape Landscape
- Interior Lot
- Sprinkler System
- Dense Growth Of Small Trees
Parking
- 2 Car Attached Garage
- Front Facing Garage
- Single Garage Door
- Garage Door Opener
Home Design
- Slab Foundation
- Composition Roof
- Stone Siding
- HardiePlank Type
- Stucco
Interior Spaces
- 2,038 Sq Ft Home
- 2-Story Property
- Open Floorplan
- High Ceiling
- Ceiling Fan
- Recessed Lighting
- Multiple Living Areas
- Living Room
- Fire and Smoke Detector
Kitchen
- Open to Family Room
- Eat-In Kitchen
- Oven
- Gas Range
- Microwave
- Dishwasher
- Stainless Steel Appliances
- Kitchen Island
- Granite Countertops
- Disposal
Flooring
- Carpet
- Tile
Bedrooms and Bathrooms
- 3 Bedrooms
- Walk-In Closet
- Double Vanity
- Walk-in Shower
Laundry
- Dryer
- Washer
Schools
- Buda Elementary School
- R C Barton Middle School
- Jack C Hays High School
Utilities
- Central Heating and Cooling System
- Underground Utilities
- Natural Gas Connected
Additional Features
- Stepless Entry
- Covered patio or porch
Listing and Financial Details
- Security Deposit $2,900
- Tenant pays for all utilities
- The owner pays for association fees
- 12 Month Lease Term
- $80 Application Fee
- Assessor Parcel Number 04491513870000
Community Details
Overview
- Property has a Home Owners Association
- Hills Of Estancia Subdivision
Amenities
- Community Mailbox
Pet Policy
- Dogs and Cats Allowed
Map
Source: Unlock MLS (Austin Board of REALTORS®)
MLS Number: 6744224
APN: 940832
- 1010 Pittsburgh Dr
- 12608 Stanford Dr
- 12706 Bloomington Dr Unit 144
- 12725 Bloomington Dr Unit 129
- 12803 Bloomington Dr Unit 126
- 12915 Stanford Dr Unit 65
- 12509 Morelia Way
- 13446 Onion Creek Dr
- 13115 Geary Dr
- 13114 Geary Dr
- 13112 Geary Dr
- 13104 Geary Dr
- 13111 Geary Dr
- 13106 Geary Dr
- 13101 Geary Dr
- 13102 Geary Dr
- 13107 Geary Dr
- 13116 Geary Dr
- 13105 Geary Dr
- 13109 Geary Dr
