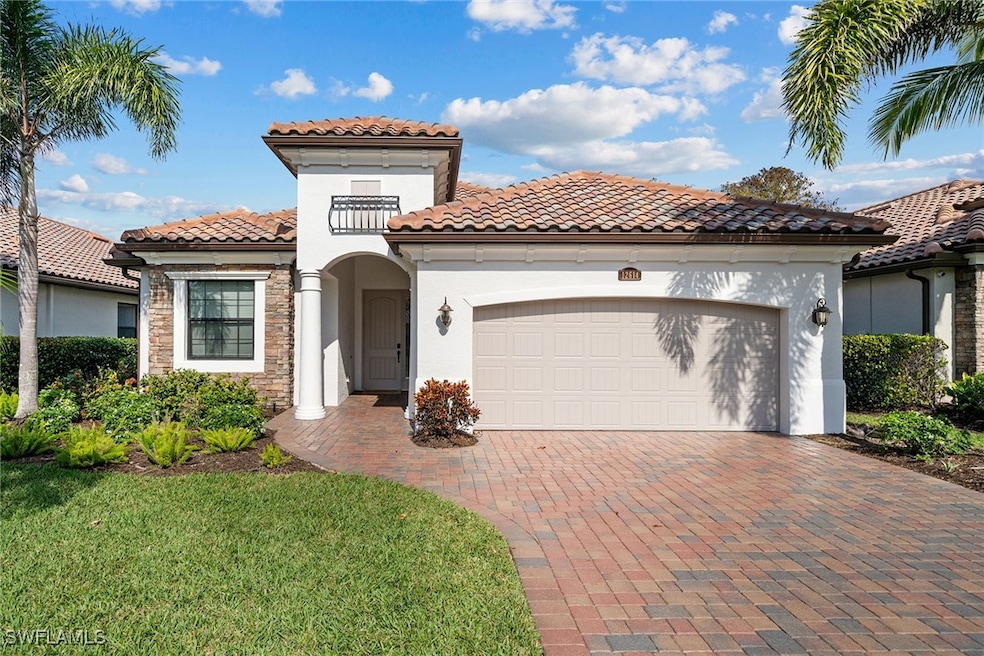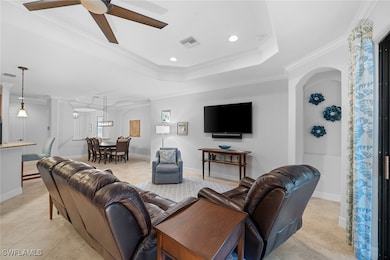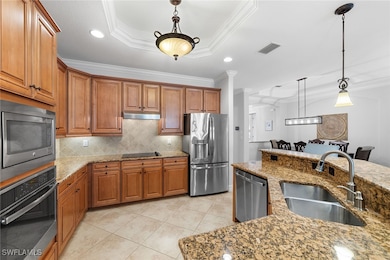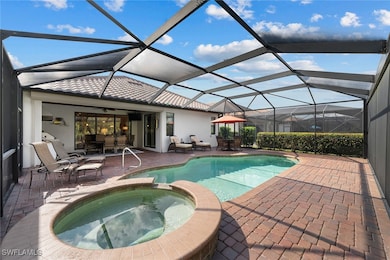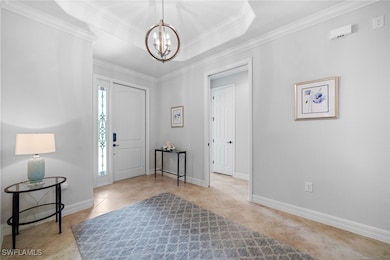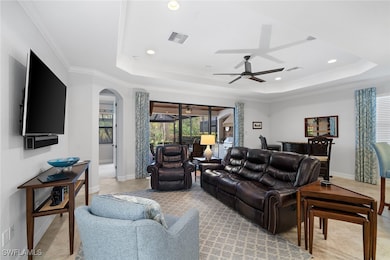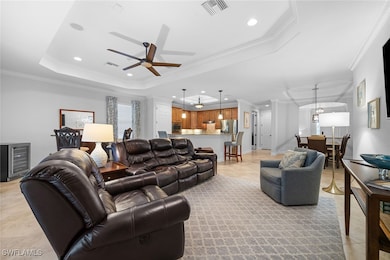12614 Fenhurst Way Naples, FL 34120
Rural Estates NeighborhoodEstimated payment $5,181/month
Highlights
- Golf Course Community
- Fitness Center
- Gated Community
- Corkscrew Elementary School Rated A
- Concrete Pool
- Views of Preserve
About This Home
Discover luxury and comfort in this vibrant Isabella floor plan—a spacious retreat in desirable TwinEagles. Golf enthusiasts will love that DEEDED FULL GOLF MEMBERSHIP conveys with the property, offering immediate access to private world-class amenities including two championship courses, newly reimagined clubhouse, tennis, pickleball, fitness, resort pool and more. The residence showcases three bedrooms plus a den (easily used as a fourth bedroom with walk-in closet), two bathrooms, and a chef’s kitchen featuring wall oven, breakfast bar, and stainless steel appliances. Entertain effortlessly in the open living spaces and on the expansive lanai complete with electric Storm Smart screen, heated pool and spa, and gourmet summer kitchen. Your Naples indoor-outdoor lifestyle awaits. Enjoy fresh interior/exterior paint, impact-rated windows and doors for peace of mind, and an air-conditioned garage for extra storage or a workspace. Owner’s suite offers dual sinks, soaking tub, walk-in shower, and serene privacy. Situated on a quiet street just moments from all of TwinEagles amenities.
Listing Agent
Phillip Rigsby
Premier Sotheby's Int'l Realty License #249518196 Listed on: 09/08/2025

Co-Listing Agent
Spencer Rigsby
Premier Sotheby's Int'l Realty License #249528607
Home Details
Home Type
- Single Family
Est. Annual Taxes
- $5,537
Year Built
- Built in 2014
Lot Details
- 10,454 Sq Ft Lot
- Lot Dimensions are 53 x 198 x 57 x 178
- Southwest Facing Home
- Sprinkler System
- Zero Lot Line
HOA Fees
- $667 Monthly HOA Fees
Parking
- 2 Car Attached Garage
- Garage Door Opener
Property Views
- Views of Preserve
- Views of Woods
Home Design
- Traditional Architecture
- Entry on the 1st floor
- Tile Roof
- Stucco
Interior Spaces
- 2,249 Sq Ft Home
- 1-Story Property
- Furnished or left unfurnished upon request
- Tray Ceiling
- Ceiling Fan
- Single Hung Windows
- French Doors
- Combination Dining and Living Room
- Screened Porch
- Carpet
Kitchen
- Breakfast Bar
- Built-In Oven
- Electric Cooktop
- Microwave
- Freezer
- Dishwasher
- Disposal
Bedrooms and Bathrooms
- 3 Bedrooms
- Split Bedroom Floorplan
- Walk-In Closet
- 2 Full Bathrooms
- Dual Sinks
- Bathtub
- Separate Shower
Laundry
- Dryer
- Washer
- Laundry Tub
Home Security
- Home Security System
- Impact Glass
- High Impact Door
- Fire and Smoke Detector
Pool
- Concrete Pool
- Heated In Ground Pool
- Heated Spa
- In Ground Spa
- Gunite Spa
Outdoor Features
- Screened Patio
- Outdoor Kitchen
- Outdoor Grill
Utilities
- Central Heating and Cooling System
- Underground Utilities
- Cable TV Available
Listing and Financial Details
- Legal Lot and Block 32 / 108
- Assessor Parcel Number 78541800801
Community Details
Overview
- Association fees include ground maintenance, road maintenance, street lights, security
- Private Membership Available
- Association Phone (239) 529-5320
- Twin Eagles Subdivision
Amenities
- Restaurant
- Sauna
- Clubhouse
Recreation
- Golf Course Community
- Tennis Courts
- Pickleball Courts
- Bocce Ball Court
- Fitness Center
- Community Pool
- Community Spa
- Putting Green
Security
- Gated Community
Map
Home Values in the Area
Average Home Value in this Area
Tax History
| Year | Tax Paid | Tax Assessment Tax Assessment Total Assessment is a certain percentage of the fair market value that is determined by local assessors to be the total taxable value of land and additions on the property. | Land | Improvement |
|---|---|---|---|---|
| 2025 | $5,546 | $490,083 | -- | -- |
| 2024 | $5,537 | $476,271 | -- | -- |
| 2023 | $5,537 | $462,399 | $0 | $0 |
| 2022 | $5,613 | $448,931 | $0 | $0 |
| 2021 | $5,623 | $435,855 | $0 | $0 |
| 2020 | $5,497 | $429,837 | $64,328 | $365,509 |
| 2019 | $5,719 | $444,000 | $57,018 | $386,982 |
| 2018 | $5,500 | $435,933 | $62,866 | $373,067 |
| 2017 | $6,143 | $440,931 | $62,866 | $378,065 |
| 2016 | $6,183 | $445,475 | $0 | $0 |
| 2015 | $6,025 | $428,474 | $0 | $0 |
| 2014 | $1,103 | $78,650 | $0 | $0 |
Property History
| Date | Event | Price | List to Sale | Price per Sq Ft |
|---|---|---|---|---|
| 10/16/2025 10/16/25 | Price Changed | $769,000 | -3.8% | $342 / Sq Ft |
| 09/08/2025 09/08/25 | For Sale | $799,000 | -- | $355 / Sq Ft |
Purchase History
| Date | Type | Sale Price | Title Company |
|---|---|---|---|
| Special Warranty Deed | $512,500 | North American Title Company | |
| Special Warranty Deed | $752,400 | Attorney | |
| Special Warranty Deed | $240,000 | Attorney |
Mortgage History
| Date | Status | Loan Amount | Loan Type |
|---|---|---|---|
| Open | $215,000 | Adjustable Rate Mortgage/ARM |
Source: Florida Gulf Coast Multiple Listing Service
MLS Number: 225069413
APN: 78541800801
- 9077 Wisteria Way
- 12009 Covent Garden Ct Unit 3004
- 220 39th Ave NW
- 219 33rd Ave NW
- 2991 2nd St NW
- 10353 Heritage Bay Blvd Unit 2226
- 11234 Five Oaks Ln
- 10349 Heritage Bay Blvd Unit 2123
- 10349 Heritage Bay Blvd Unit 2132
- 10381 Heritage Bay Blvd
- 10345 Heritage Bay Blvd Unit 2032
- 10341 Heritage Bay Blvd Unit 1924
- 10341 Heritage Bay Blvd Unit 1922
- 2561 Wilson Blvd N
- 10338 Heritage Bay Blvd Unit 2514
- 10337 Heritage Bay Blvd Unit 1811
- 2271 Grove Dr
- 637 Grand Rapids Blvd
- 1630 Double Eagle Trail
- 1910 Papaya Ln
