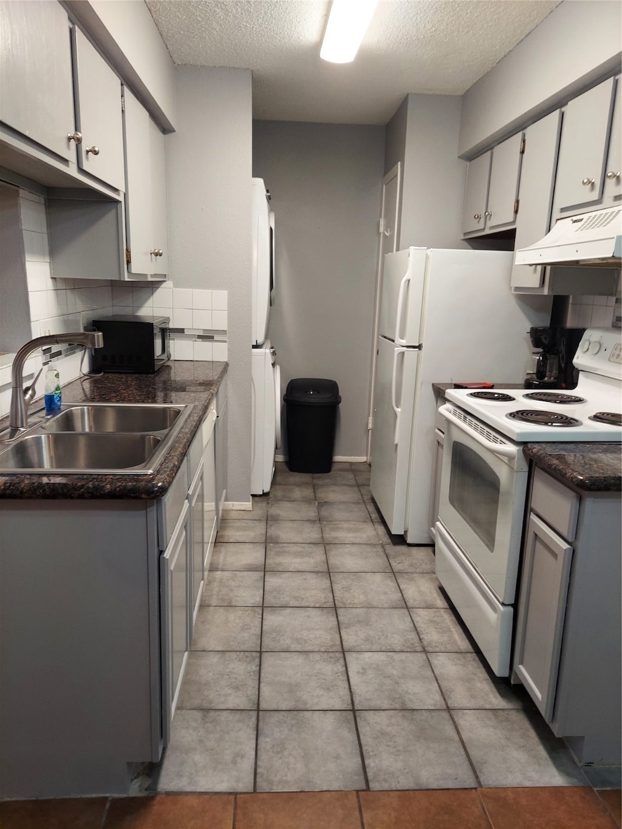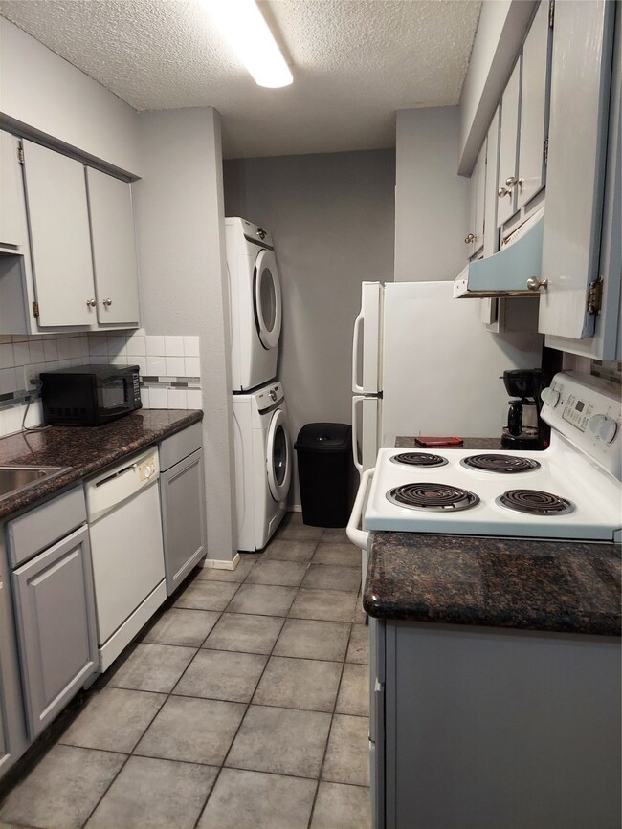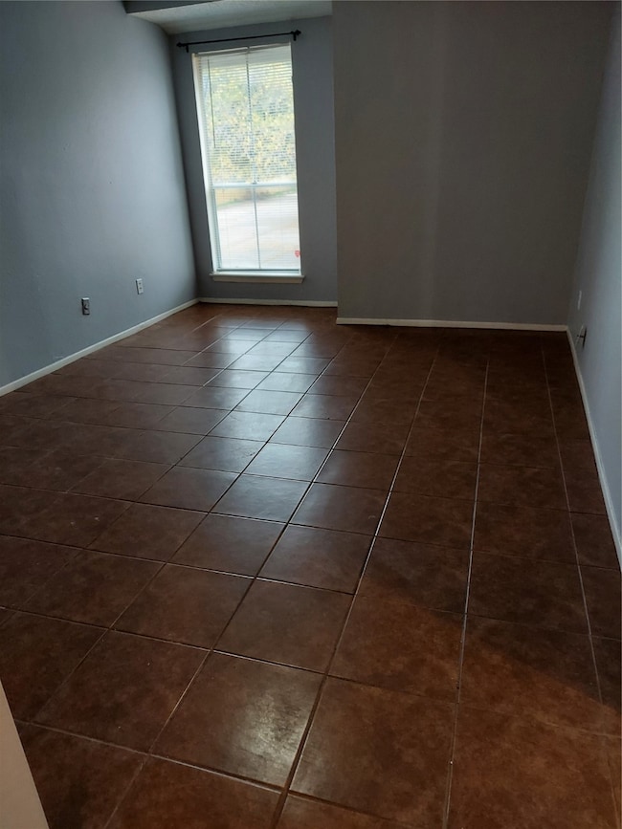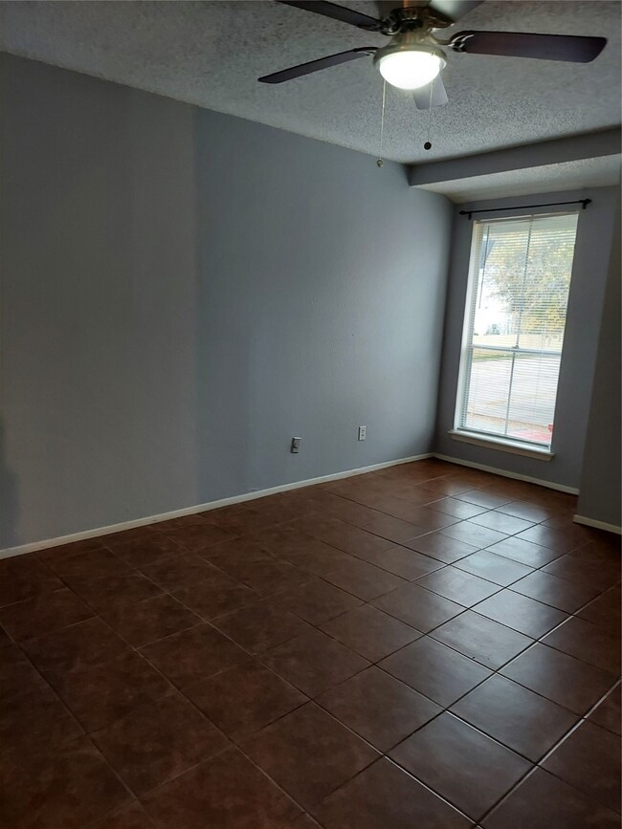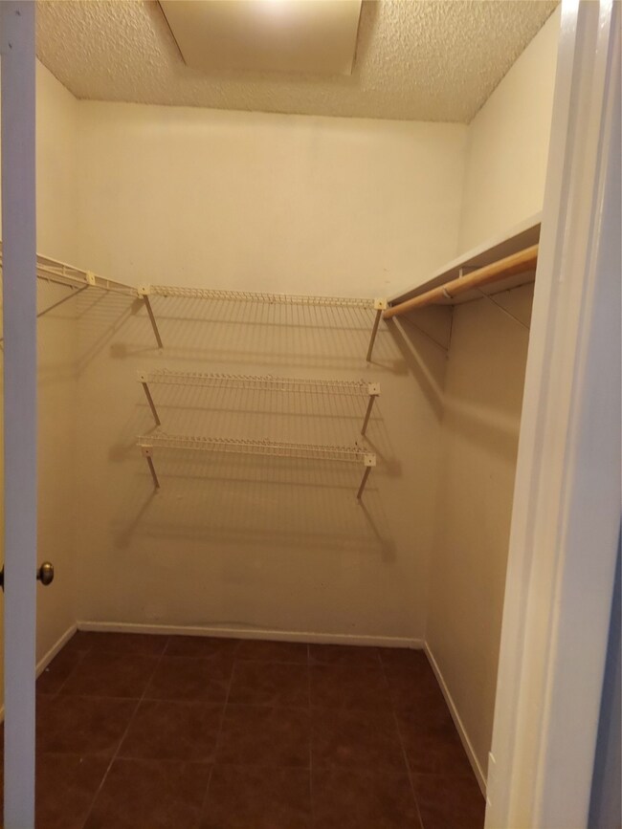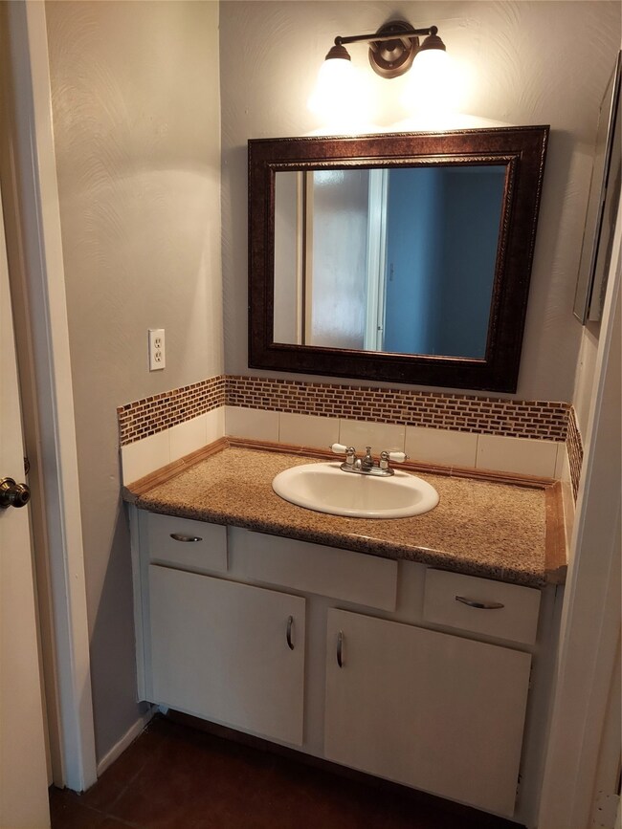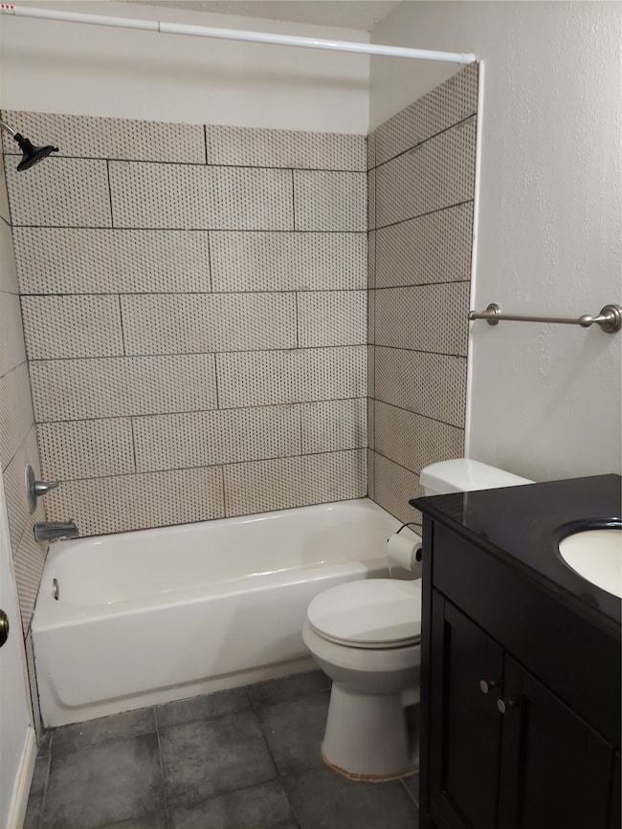12615 Brookglade Cir Unit 514 Houston, TX 77099
Alief NeighborhoodHighlights
- 4.03 Acre Lot
- Corner Lot
- Balcony
- Traditional Architecture
- Community Pool
- Family Room Off Kitchen
About This Home
Beautifully updated and freshly painted townhouse condo in a gated community. This well-maintained property features a spacious primary bedroom with a walk-in closet and separate vanity area. The second bedroom can be utilized as a home office or to fit your lifestyle. Enjoy the convenience of a beautiful balcony and proximity to the pool. Located in a great area with easy access to shopping, dining, and entertainment. A peaceful retreat awaits in this move-in ready home.
Condo Details
Home Type
- Condominium
Est. Annual Taxes
- $1,883
Year Built
- Built in 1981
Parking
- Assigned Parking
Home Design
- Traditional Architecture
Interior Spaces
- 852 Sq Ft Home
- 1-Story Property
- Ceiling Fan
- Wood Burning Fireplace
- Family Room Off Kitchen
- Combination Dining and Living Room
- Utility Room
- Dryer
- Tile Flooring
- Security Gate
Kitchen
- Breakfast Bar
- Electric Oven
- Electric Cooktop
Bedrooms and Bathrooms
- 2 Bedrooms
- 1 Full Bathroom
- Single Vanity
- Bathtub with Shower
Schools
- Alexander Elementary School
- Holub Middle School
- Aisd Draw High School
Additional Features
- Balcony
- Central Heating and Cooling System
Listing and Financial Details
- Property Available on 5/2/25
- Long Term Lease
Community Details
Overview
- New Leaf Brookglade Condo Subdivision
Recreation
- Community Pool
Pet Policy
- Call for details about the types of pets allowed
- Pet Deposit Required
Map
Source: Houston Association of REALTORS®
MLS Number: 70532448
APN: 1155760050014
- 12615 Brookglade Cir Unit 309
- 12615 Brookglade Cir Unit 107
- 12615 Brookglade Cir Unit 409
- 12615 Brookglade Cir Unit 201
- 12500 Brookglade Cir Unit 166
- 12400 Brookglade Cir Unit 55
- 12400 Brookglade Cir Unit 52
- 12510 Shannon Hills Dr
- 8907 S Dairy Ashford Rd
- 12300 Brookglade Cir Unit 93
- 12307 Shannon Hills Dr
- 12323 Bexley Dr
- 12326 Bexley Dr
- 12318 Bexley Dr
- 12314 Bexley Dr
- 12509 Newbrook Dr Unit 331
- 12619 Newbrook Dr
- 12574 Newbrook Dr
- 12606 Newbrook Dr
- 12310 Pine Knoll Dr
