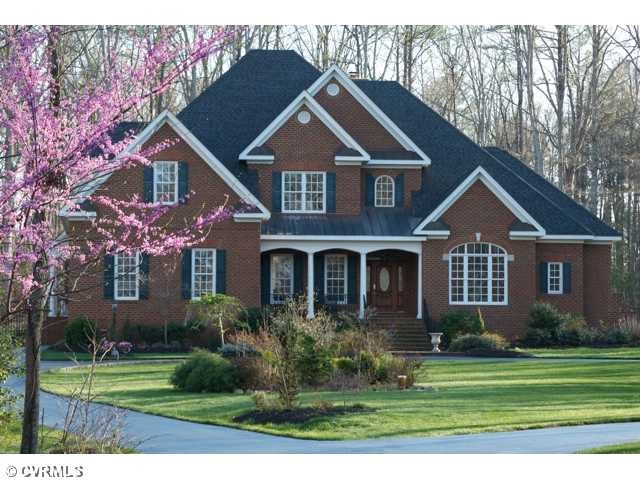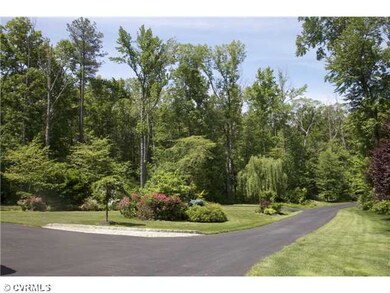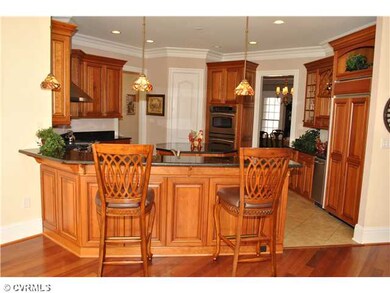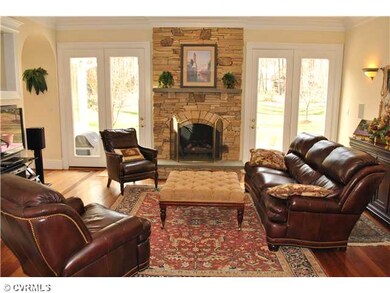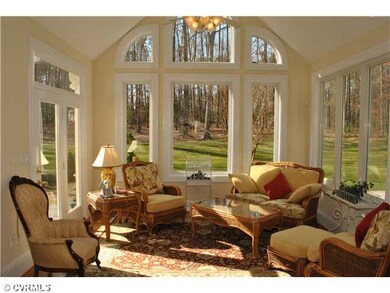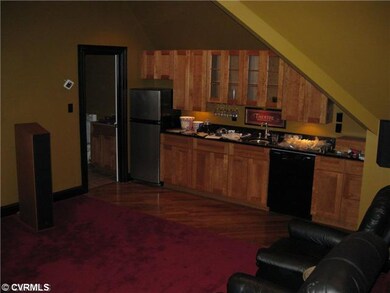
12615 Heather Grove Rd Glen Allen, VA 23059
Short Pump NeighborhoodHighlights
- Wood Flooring
- Kaechele Elementary Rated A-
- Zoned Heating and Cooling System
About This Home
As of May 2016Rare Find! Custom transitional on a private 8 acre lot zoned agricultural. Five minutes to malls, schools & interstates. Main house has 6 bdrms & 4.2 baths. Two master suites 1st & 2nd levels. 2nd master w/ sitting rm. Open floor plan w/formal rms, office, family rm, keeping rm, sun rm & a gourmet kitchen all w/views showcasing the extensively landscaped yard. Gourmet kitchen w/granite island, Wolf gas cooking, double convection ovens, cherry cabinet & so much more.Media Room on 3rd floor w/risers & wired for projector, screen & lights, a kitchenette & bath are available. Brick finished detached 2 car garage w/apartment for in-laws or game rm. Detached 3 car garage for boats, equipment or cars. Garden shed/art studio w/outdoor sitting area. It must be seen to be appreciated!
Last Agent to Sell the Property
RE/MAX Commonwealth License #0225029459 Listed on: 03/09/2012

Home Details
Home Type
- Single Family
Est. Annual Taxes
- $11,256
Year Built
- 2002
Home Design
- Composition Roof
Interior Spaces
- Property has 3 Levels
Flooring
- Wood
- Wall to Wall Carpet
- Ceramic Tile
Bedrooms and Bathrooms
- 6 Bedrooms
- 4 Full Bathrooms
Utilities
- Zoned Heating and Cooling System
- Heat Pump System
- Conventional Septic
Listing and Financial Details
- Assessor Parcel Number 733-772-1639
Ownership History
Purchase Details
Home Financials for this Owner
Home Financials are based on the most recent Mortgage that was taken out on this home.Purchase Details
Home Financials for this Owner
Home Financials are based on the most recent Mortgage that was taken out on this home.Similar Homes in the area
Home Values in the Area
Average Home Value in this Area
Purchase History
| Date | Type | Sale Price | Title Company |
|---|---|---|---|
| Warranty Deed | $985,000 | Capitol Closing Inc | |
| Warranty Deed | $985,000 | -- |
Mortgage History
| Date | Status | Loan Amount | Loan Type |
|---|---|---|---|
| Open | $130,200 | Commercial | |
| Open | $788,000 | New Conventional |
Property History
| Date | Event | Price | Change | Sq Ft Price |
|---|---|---|---|---|
| 05/06/2016 05/06/16 | Sold | $985,000 | -21.2% | $181 / Sq Ft |
| 03/08/2016 03/08/16 | Pending | -- | -- | -- |
| 03/16/2015 03/16/15 | For Sale | $1,250,000 | +26.9% | $230 / Sq Ft |
| 06/27/2012 06/27/12 | Sold | $985,000 | -1.5% | $171 / Sq Ft |
| 06/25/2012 06/25/12 | Pending | -- | -- | -- |
| 03/09/2012 03/09/12 | For Sale | $1,000,000 | -- | $174 / Sq Ft |
Tax History Compared to Growth
Tax History
| Year | Tax Paid | Tax Assessment Tax Assessment Total Assessment is a certain percentage of the fair market value that is determined by local assessors to be the total taxable value of land and additions on the property. | Land | Improvement |
|---|---|---|---|---|
| 2025 | $11,256 | $1,346,800 | $455,200 | $891,600 |
| 2024 | $11,256 | $1,344,400 | $452,800 | $891,600 |
| 2023 | $11,427 | $1,344,400 | $452,800 | $891,600 |
| 2022 | $9,981 | $1,174,200 | $410,400 | $763,800 |
| 2021 | $9,459 | $1,087,200 | $347,700 | $739,500 |
| 2020 | $9,459 | $1,087,200 | $347,700 | $739,500 |
| 2019 | $9,386 | $1,087,200 | $347,700 | $739,500 |
| 2018 | $8,690 | $998,900 | $302,300 | $696,600 |
| 2017 | $8,690 | $998,900 | $302,300 | $696,600 |
| 2016 | $8,690 | $998,900 | $302,300 | $696,600 |
| 2015 | $8,690 | $998,900 | $302,300 | $696,600 |
| 2014 | $8,690 | $998,900 | $302,300 | $696,600 |
Agents Affiliated with this Home
-

Seller's Agent in 2016
Bryan Chalk
Napier REALTORS ERA
(804) 405-6523
6 in this area
70 Total Sales
-
M
Buyer's Agent in 2016
Mike Ryan
Keller Williams Realty
(804) 873-9333
2 in this area
97 Total Sales
-

Seller's Agent in 2012
Beverly Bailey
RE/MAX
(804) 690-1157
1 in this area
112 Total Sales
-

Seller Co-Listing Agent in 2012
John McGurn
Providence Hill Real Estate
(804) 356-9183
54 Total Sales
Map
Source: Central Virginia Regional MLS
MLS Number: 1206321
APN: 733-772-1639
- 12724 Redfield Ln
- 12540 Heather Grove Rd
- 12313 Haybrook Ln
- 5308 Hillshire Way
- 12304 Garnet Parke Cir
- 12328 Garnet Parke Cir
- 12300 Garnet Parke Cir
- 12300 Garnet Parke Cir
- 12300 Garnet Parke Cir
- 12300 Garnet Parke Cir
- 12300 Garnet Parke Cir
- 12300 Garnet Parke Cir
- 12300 Garnet Parke Cir
- 12300 Garnet Parke Cir
- 12300 Garnet Parke Cir
- 12300 Garnet Parke Cir
- 5901 Barnstable Ct
- 4315 Broad Hill Dr Unit A
- 4357 Saunders Station Loop Unit B
- 4796 Pouncey Tract Rd
