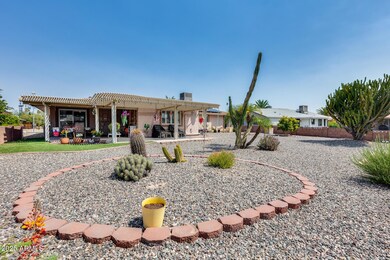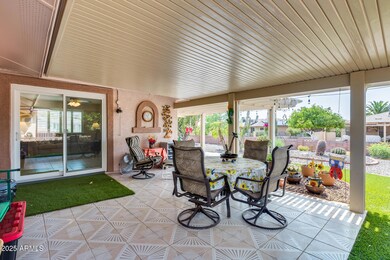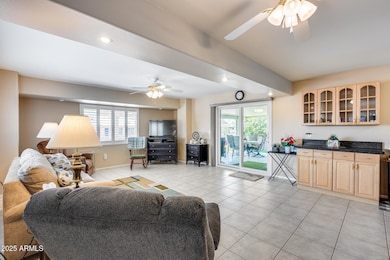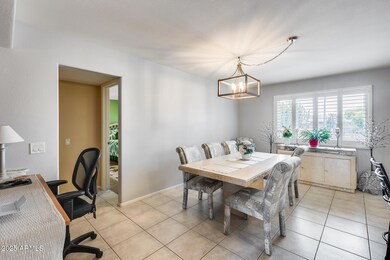
12615 W Limewood Dr Sun City West, AZ 85375
Estimated payment $2,114/month
Highlights
- Very Popular Property
- Fitness Center
- No HOA
- Golf Course Community
- Solar Power System
- Community Spa
About This Home
You are going to love this great expanded Annapolis floor plan with PRE PAID SOLAR!! Very nice curb appeal with astro turf, bordered landscaping beds and a quaint front patio. Open kitchen with beautiful cabinets and extensive solid surface countertops with room for extra bar seating as well as a designated area for a table. Plenty of living space with a family room and den, 2 bedrooms, 2 baths and easy to care for tile flooring. Fantastic back yard with large covered patio overlooking your nicely landscaped yard. Additional features include RO system, soft water system, extra storage cabinets/work space in laundry room and newer washer, dryer and refrigerator (2021). Refer to the document tab for complete list of upgrades.
Home Details
Home Type
- Single Family
Est. Annual Taxes
- $1,112
Year Built
- Built in 1979
Lot Details
- 9,559 Sq Ft Lot
- Desert faces the front and back of the property
- Block Wall Fence
Parking
- 2 Car Direct Access Garage
- Garage Door Opener
Home Design
- Designed by Del Webb Architects
- Brick Exterior Construction
- Wood Frame Construction
- Composition Roof
- Stucco
Interior Spaces
- 1,610 Sq Ft Home
- 1-Story Property
- Ceiling Fan
- Tile Flooring
Kitchen
- Eat-In Kitchen
- Built-In Microwave
- Kitchen Island
Bedrooms and Bathrooms
- 2 Bedrooms
- 2 Bathrooms
Schools
- Adult Elementary And Middle School
- Adult High School
Utilities
- Central Air
- Heating Available
- High Speed Internet
- Cable TV Available
Additional Features
- No Interior Steps
- Solar Power System
- Covered patio or porch
Listing and Financial Details
- Tax Lot 302
- Assessor Parcel Number 232-08-302
Community Details
Overview
- No Home Owners Association
- Association fees include (see remarks)
- Built by Del Wbb
- Sun City West Unit 10 Subdivision, Anapolis Expanded Floorplan
Amenities
- Recreation Room
Recreation
- Golf Course Community
- Tennis Courts
- Racquetball
- Community Playground
- Fitness Center
- Community Spa
- Bike Trail
Map
Home Values in the Area
Average Home Value in this Area
Tax History
| Year | Tax Paid | Tax Assessment Tax Assessment Total Assessment is a certain percentage of the fair market value that is determined by local assessors to be the total taxable value of land and additions on the property. | Land | Improvement |
|---|---|---|---|---|
| 2025 | $1,112 | $16,368 | -- | -- |
| 2024 | $1,073 | $15,588 | -- | -- |
| 2023 | $1,073 | $24,360 | $4,870 | $19,490 |
| 2022 | $1,005 | $19,520 | $3,900 | $15,620 |
| 2021 | $1,048 | $17,630 | $3,520 | $14,110 |
| 2020 | $1,022 | $16,320 | $3,260 | $13,060 |
| 2019 | $1,001 | $14,220 | $2,840 | $11,380 |
| 2018 | $964 | $13,120 | $2,620 | $10,500 |
| 2017 | $927 | $12,230 | $2,440 | $9,790 |
| 2016 | $887 | $11,330 | $2,260 | $9,070 |
| 2015 | $852 | $10,360 | $2,070 | $8,290 |
Property History
| Date | Event | Price | Change | Sq Ft Price |
|---|---|---|---|---|
| 07/16/2025 07/16/25 | For Sale | $364,900 | +25.8% | $227 / Sq Ft |
| 05/14/2021 05/14/21 | Sold | $290,000 | +0.3% | $138 / Sq Ft |
| 05/10/2021 05/10/21 | Price Changed | $289,000 | 0.0% | $138 / Sq Ft |
| 03/29/2021 03/29/21 | Pending | -- | -- | -- |
| 03/27/2021 03/27/21 | For Sale | $289,000 | -- | $138 / Sq Ft |
Purchase History
| Date | Type | Sale Price | Title Company |
|---|---|---|---|
| Deed | -- | None Listed On Document | |
| Warranty Deed | $290,000 | Title Alliance Professionals | |
| Interfamily Deed Transfer | -- | None Available | |
| Deed | -- | -- | |
| Interfamily Deed Transfer | -- | None Available | |
| Cash Sale Deed | $185,000 | First American Title Ins Co | |
| Warranty Deed | $180,000 | First American Title Ins Co | |
| Interfamily Deed Transfer | -- | First American Title Ins Co | |
| Warranty Deed | $125,000 | First American Title Ins Co | |
| Interfamily Deed Transfer | -- | First American Title Ins Co | |
| Interfamily Deed Transfer | -- | -- |
Mortgage History
| Date | Status | Loan Amount | Loan Type |
|---|---|---|---|
| Previous Owner | $150,039 | FHA | |
| Previous Owner | $95,750 | Unknown | |
| Previous Owner | $144,000 | Stand Alone First | |
| Previous Owner | $112,500 | Purchase Money Mortgage | |
| Previous Owner | $112,500 | Purchase Money Mortgage | |
| Previous Owner | $112,500 | Purchase Money Mortgage |
Similar Homes in Sun City West, AZ
Source: Arizona Regional Multiple Listing Service (ARMLS)
MLS Number: 6893197
APN: 232-08-302
- 17807 N 126th Dr
- 12634 W Limewood Dr Unit 10
- 12535 W Skyview Dr
- 12526 W Rampart Dr
- 12519 W Pinetop Dr
- 12620 W Parkwood Dr
- 12618 W Butterfield Dr
- 17610 N Buntline Dr
- 12633 W Brandywine Dr
- 12620 W Brandywine Dr
- 18029 N Desert Glen Dr Unit 11
- 12510 W Brandywine Dr Unit 11
- 17415 N 130th Ave
- 12711 W Omega Dr
- 17404 N Conquistador Dr
- 12739 W Prospect Dr
- 17406 N 130th Ave
- 17831 N 130th Ave
- 12814 W Copperstone Dr
- 17219 N 130th Ave
- 12535 W Skyview Dr
- 12618 W Parkwood Dr
- 17807 N 125th Dr
- 12632 W Regal Dr
- 12739 W Prospect Dr
- 17827 N 130th Dr
- 17215 N 130th Ave Unit 9
- 12635 W Foxfire Dr
- 17631 N 131st Dr Unit 9
- 17615 N Whispering Oaks Dr
- 13046 W Wildwood Dr
- 13059 W Westgate Dr
- 18840 N 130th Ave
- 13207 W Kodiak Dr
- 13223 W Copperstone Dr
- 13227 W Desert Glen Dr
- 12221 W Bell Rd Unit 156
- 12221 W Bell Rd Unit 209
- 13239 W Desert Glen Dr
- 12221 W Bell Rd Unit 121






