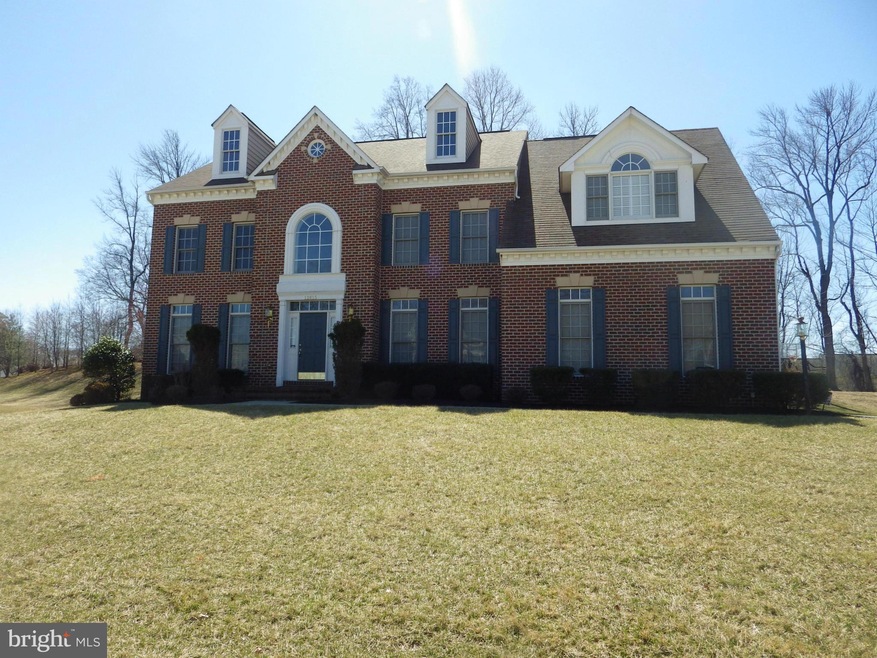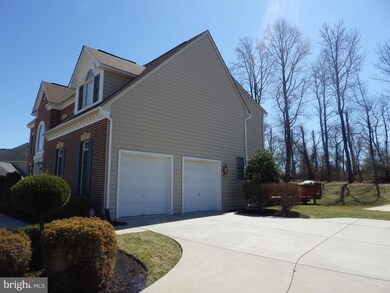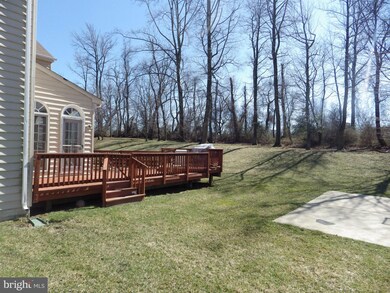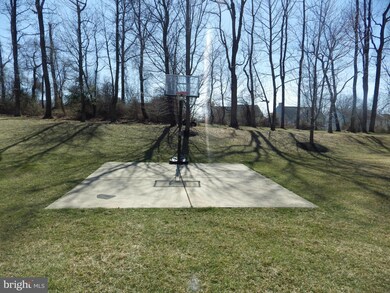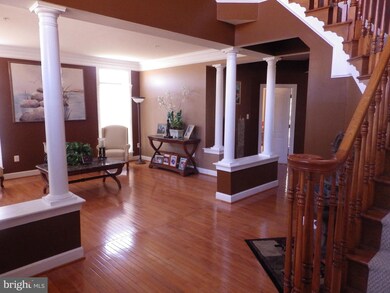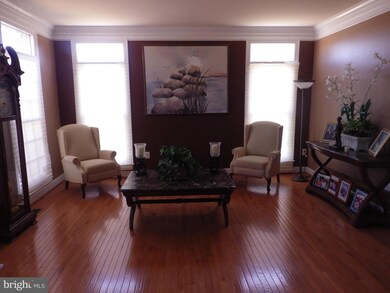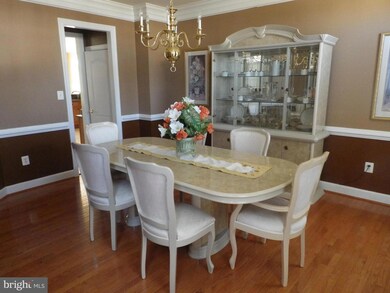
Estimated Value: $996,000 - $1,234,000
Highlights
- 0.69 Acre Lot
- Traditional Floor Plan
- Whirlpool Bathtub
- Contemporary Architecture
- Wood Flooring
- Attic
About This Home
As of September 2017**Back on Market**.Approved SS handled by attorneys. Welcome to Woodmore North. This home is located in the quiet Westwood section surrounded by shopping, access to all major highways and schools. Come view a very spacious home awaiting your own personal touches. Shows well. You will not come away disappointed. Make appointments on line. See you at closing!!!!!
Last Agent to Sell the Property
CENTURY 21 New Millennium License #SP98371877 Listed on: 03/30/2015

Home Details
Home Type
- Single Family
Est. Annual Taxes
- $8,494
Year Built
- Built in 2005
Lot Details
- 0.69 Acre Lot
- Property is in very good condition
- Property is zoned RE
HOA Fees
- $100 Monthly HOA Fees
Home Design
- Contemporary Architecture
- Brick Front
Interior Spaces
- Property has 3 Levels
- Traditional Floor Plan
- Chair Railings
- Crown Molding
- 1 Fireplace
- Window Treatments
- Family Room
- Living Room
- Breakfast Room
- Dining Room
- Den
- Sun or Florida Room
- Storage Room
- Wood Flooring
- Finished Basement
- Rear Basement Entry
- Attic
Kitchen
- Eat-In Kitchen
- Double Oven
- Cooktop
- Ice Maker
- Dishwasher
- Kitchen Island
- Upgraded Countertops
- Disposal
Bedrooms and Bathrooms
- 5 Bedrooms | 1 Main Level Bedroom
- En-Suite Primary Bedroom
- En-Suite Bathroom
- In-Law or Guest Suite
- 4.5 Bathrooms
- Whirlpool Bathtub
Laundry
- Laundry Room
- Washer and Dryer Hookup
Home Security
- Home Security System
- Fire and Smoke Detector
- Fire Sprinkler System
Parking
- Garage
- Garage Door Opener
- Off-Street Parking
Schools
- Glenn Dale Elementary School
- Thomas Johnson Middle School
Utilities
- Central Air
- Heat Pump System
- 60+ Gallon Tank
Community Details
- Association fees include snow removal, management
- $100 Other Monthly Fees
- Westwood Subdivision
Listing and Financial Details
- Tax Lot 46
- Assessor Parcel Number 17073250032
Ownership History
Purchase Details
Home Financials for this Owner
Home Financials are based on the most recent Mortgage that was taken out on this home.Purchase Details
Home Financials for this Owner
Home Financials are based on the most recent Mortgage that was taken out on this home.Purchase Details
Home Financials for this Owner
Home Financials are based on the most recent Mortgage that was taken out on this home.Purchase Details
Home Financials for this Owner
Home Financials are based on the most recent Mortgage that was taken out on this home.Similar Homes in Bowie, MD
Home Values in the Area
Average Home Value in this Area
Purchase History
| Date | Buyer | Sale Price | Title Company |
|---|---|---|---|
| Lee Millissa | $539,000 | Ultimate Title Llc | |
| Graham Loretta A | -- | -- | |
| Graham Loretta A | -- | -- | |
| Graham Antonio M | $745,294 | -- |
Mortgage History
| Date | Status | Borrower | Loan Amount |
|---|---|---|---|
| Open | Lee Millissa | $17,674 | |
| Open | Lee Millissa | $507,651 | |
| Closed | Lee Millissa | $529,237 | |
| Previous Owner | Graham Antonio M | $200,000 | |
| Previous Owner | Graham Loretta A | $200,000 | |
| Previous Owner | Graham Antonio M | $111,794 |
Property History
| Date | Event | Price | Change | Sq Ft Price |
|---|---|---|---|---|
| 09/11/2017 09/11/17 | Sold | $539,000 | +2.7% | $124 / Sq Ft |
| 05/04/2017 05/04/17 | Pending | -- | -- | -- |
| 04/30/2017 04/30/17 | For Sale | $525,000 | 0.0% | $121 / Sq Ft |
| 07/15/2016 07/15/16 | Pending | -- | -- | -- |
| 06/24/2016 06/24/16 | Price Changed | $525,000 | -1.9% | $121 / Sq Ft |
| 06/02/2016 06/02/16 | Price Changed | $535,000 | 0.0% | $123 / Sq Ft |
| 06/02/2016 06/02/16 | For Sale | $535,000 | +3.9% | $123 / Sq Ft |
| 04/08/2015 04/08/15 | Pending | -- | -- | -- |
| 03/30/2015 03/30/15 | For Sale | $515,000 | -- | $119 / Sq Ft |
Tax History Compared to Growth
Tax History
| Year | Tax Paid | Tax Assessment Tax Assessment Total Assessment is a certain percentage of the fair market value that is determined by local assessors to be the total taxable value of land and additions on the property. | Land | Improvement |
|---|---|---|---|---|
| 2024 | $10,094 | $762,000 | $0 | $0 |
| 2023 | $9,587 | $669,700 | $0 | $0 |
| 2022 | $8,999 | $577,400 | $180,200 | $397,200 |
| 2021 | $8,999 | $577,400 | $180,200 | $397,200 |
| 2020 | $8,999 | $577,400 | $180,200 | $397,200 |
| 2019 | $9,480 | $609,800 | $177,600 | $432,200 |
| 2018 | $9,255 | $594,633 | $0 | $0 |
| 2017 | $9,030 | $579,467 | $0 | $0 |
| 2016 | -- | $564,300 | $0 | $0 |
| 2015 | $8,585 | $564,300 | $0 | $0 |
| 2014 | $8,585 | $564,300 | $0 | $0 |
Agents Affiliated with this Home
-
Jimmie Jennings

Seller's Agent in 2017
Jimmie Jennings
Century 21 New Millennium
(301) 861-6492
1 Total Sale
-
Millissa Lee

Buyer's Agent in 2017
Millissa Lee
Samson Properties
(202) 498-1624
51 Total Sales
Map
Source: Bright MLS
MLS Number: 1001041893
APN: 07-3250032
- 12618 Willow Marsh Ln
- 12628 Princes Choice Dr
- 5411 Bandoleres Choice Dr
- 5415 Bandoleres Choice Dr
- 12801 Willow Marsh Ln
- 12800 Libertys Delight Dr Unit 403
- 0 Annapolis Rd
- 12403 Sir Lancelot Dr
- 5106 Shamrocks Delight Dr
- 12410 Gladys Retreat Cir
- 12712 Gladys Retreat Cir
- 5101 Landons Bequest Ln
- 5110 Landons Bequest Ln
- 13209 Marthas Choice Cir
- 13122 Saint James Sanctuary Dr
- 13119 Saint James Sanctuary Dr
- 13014 Woodmore Blvd N
- 13309 Big Cedar Ln
- 6103 Gallery St
- 12401 Annes Prospect Dr
- 12615 Willow Marsh Ln
- 12617 Willow Marsh Ln
- 12613 Willow Marsh Ln
- 5605 Paynes Endeavor Dr
- 5603 Paynes Endeavor Dr
- 5607 Paynes Endeavor Dr
- 5601 Paynes Endeavor Dr
- 12609 Willow Marsh Ln
- 12616 Willow Marsh Ln
- 12614 Willow Marsh Ln
- 5611 Paynes Endeavor Dr
- 12612 Willow Marsh Ln
- 12701 Willow Marsh Ln
- 5613 Paynes Endeavor Dr
- 12610 Willow Marsh Ln
- 5615 Paynes Endeavor Dr
- 5608 Paynes Endeavor Dr
- 12901 Jordans Endeavor Dr
- 12700 Willow Marsh Ln
- 5511 Wrights Endeavor Dr
