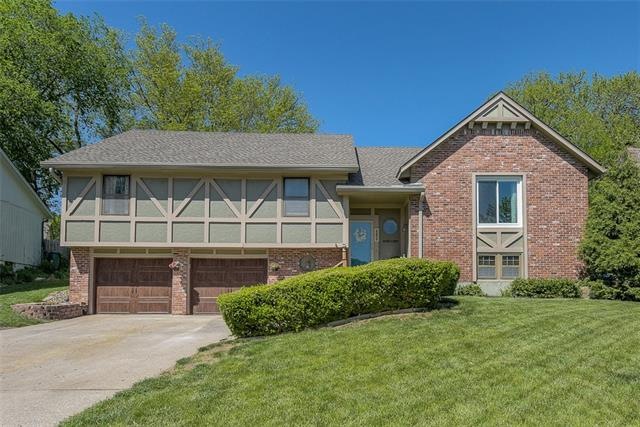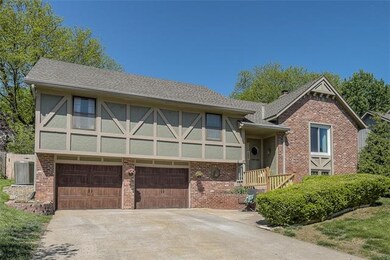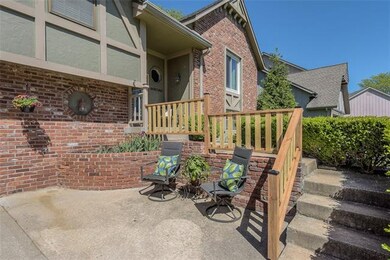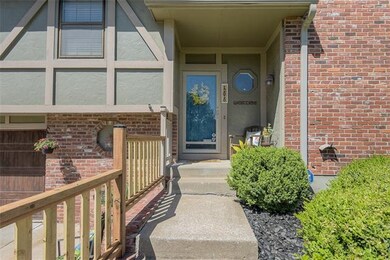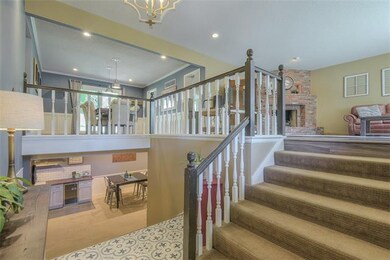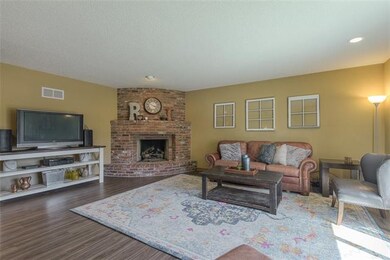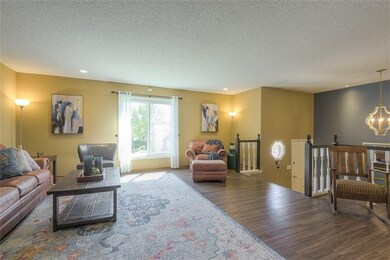
12616 W 76th St Shawnee, KS 66216
About This Home
As of June 2021Be the first to see this spacious home with over 3300 sf of finished living space. The large great room has a brick barrel corner gas log fireplace and is open to the formal dining room. A newer sliding door leads to a flagstone patio, wood fenced yard with extensive landscaping and fresh mulch. The newly updated kitchen and vaulted breakfast room boast today's colors and offer floor to ceiling windows for views of the backyard. Luxury vinyl flooring has been added to all of the rooms above for ease of cleaning. Note the large sizes of the bedrooms on this main floor all with walk-in closets. The lower level has a large family room with corner brick gas log fireplace and wet bar area. There is a large 4th bedroom, an exercise/playroom, a fifth non-conforming bedroom and third full bath. The oversized two car garage has two extra storage areas for all your bikes, mowers, paint cans, etc. Updates include: an underground sprinkler system, a newer composition roof (2013), multiple added ceiling can lights, new carriage garage doors, front step railing, designer entry tile and luxury vinyl flooring, newer microwave, dishwasher, sliding glass back door and front picture window. Seven Hills subdivision has a lovely private lake and pavilion for your enjoyment. The location is convenient to schools, shopping and highway access.
Last Agent to Sell the Property
ReeceNichols - Overland Park License #SP00052016 Listed on: 05/11/2021

Home Details
Home Type
Single Family
Est. Annual Taxes
$5,628
Year Built
1984
Lot Details
0
HOA Fees
$31 per month
Parking
2
Listing Details
- Property Type: Residential
- Property Sub Type: Single Family
- Age Description: 31-40 Years
- Legal Description: SEVEN HILLS SECOND PLAT LT 15 BLK 3 LEC 673B 3 15
- Year Built: 1984
- Above Grade Finished Sq Ft: 2110.00
- Senior Community: No
- Architectural Style: Contemporary, Traditional
- Building Conversion: No
- Co List Office Mls Id: RAN 03
- Co List Office Name: ReeceNichols - Overland Park
- Co List Office Phone: 913-339-6800
- Dining Area Features: Breakfast Area, Formal
- Direction Faces: South
- Exclude From Reports: No
- Fireplaces: 2
- Floor Plan Features: Split Entry
- Internet Address Display: Yes
- Internet Automated Valuation Dis: No
- Internet Consumer Comment: No
- Internet Entire Listing Display: Yes
- List Agent Full Name: Pam Breakey
- Listing Service: Full Service
- List Office Mls Id: RAN 03
- List Office Name: ReeceNichols - Overland Park
- List Office Phone: 913-339-6800
- Living Area: 3437.00
- Maintenance Provided: No
- Mls Status: Sold
- Other Room Features: Breakfast Room, Entry, Exercise Room, Fam Rm Gar Level, Great Room, Office
- Special Documents Required: No
- Tax Total Amount: 3956
- Value Range Pricing: No
- Special Features: None
Interior Features
- Interior Amenities: Ceiling Fan(s), Exercise Room, Painted Cabinets, Pantry, Prt Window Cover, Walk-In Closet, Wet Bar, Whirlpool Tub
- Fireplace Features: Family Room, Gas Starter, Great Room
- Basement: Basement BR, Finished, Full, Sump Pump
- Appliances: Dishwasher, Disposal, Microwave, Rng/Oven- Electric
- Basement: Yes
- Below Grade Sq Ft: 1327.00
- Fireplace: Yes
- Flooring: Carpeted Floors, Ceramic Floor, Vinyl Floors
- Laundry Features: In The Hall, Main Level
- Window Features: Storm Windows
Beds/Baths
- Full Bathrooms: 3
- Bedrooms: 4
Exterior Features
- Exterior Features: Firepit, Sat Dish Allowed, Storm Doors
- Lake Description: Lake Access, Lake Privileges
- Roof: Composition
- Construction Materials: Board/Batten, Brick Trim
- Fencing: Wood
- Patio And Porch Features: Patio
Garage/Parking
- Garage Spaces: 2
- Garage: Yes
- Parking Features: Attached, Gar Door Opener, Garage Faces Front
Utilities
- Cooling: Attic Fan, Central Electric
- Heating: Forced Air Gas
- Sewer: City/Public
- Telecommunications: Cable - Available, Fiber - Available, High Speed Internet - Available, Metro Free
- Cooling: Yes
- Security Features: Smoke Detector
- Water Source: City/Public
Condo/Co-op/Association
- Association Amenities: Other
- Association Fee: 375
- Association Fee Frequency: Annually
- Association Fee Includes: Curbside Recycle, Management, Trash Pick Up
Association/Amenities
- Association: Yes
Schools
- School District: Shawnee Mission
- Elementary School: Mill Creek
- Middle School: Trailridge
- High School: SM Northwest
- Middle/Junior School: Trailridge
Lot Info
- In Floodplain: No
- Lot Features: City Lot, Sprinkler-In Ground, Treed
- Lot Size Area: 10360.00
- Lot Size Area Units: Square Feet
- Lot Size Sq Ft: 10360.00
- Parcel Number: IP66000003 0015
- Property Attached: No
- Subdivision Name: Seven Hills
Tax Info
- Tax Abatement: No
- Tax Annual Amount: 3956.00
MLS Schools
- Elementary School: Mill Creek
- School District: Shawnee Mission
- High School: SM Northwest
Ownership History
Purchase Details
Home Financials for this Owner
Home Financials are based on the most recent Mortgage that was taken out on this home.Similar Homes in the area
Home Values in the Area
Average Home Value in this Area
Purchase History
| Date | Type | Sale Price | Title Company |
|---|---|---|---|
| Warranty Deed | -- | Kansas City Title Inc |
Mortgage History
| Date | Status | Loan Amount | Loan Type |
|---|---|---|---|
| Open | $334,800 | New Conventional | |
| Previous Owner | $215,689 | New Conventional | |
| Previous Owner | $213,750 | New Conventional |
Property History
| Date | Event | Price | Change | Sq Ft Price |
|---|---|---|---|---|
| 06/16/2021 06/16/21 | Sold | -- | -- | -- |
| 05/16/2021 05/16/21 | Pending | -- | -- | -- |
| 05/11/2021 05/11/21 | For Sale | $355,000 | +51.1% | $103 / Sq Ft |
| 07/30/2013 07/30/13 | Sold | -- | -- | -- |
| 07/02/2013 07/02/13 | Pending | -- | -- | -- |
| 06/17/2013 06/17/13 | For Sale | $235,000 | -- | $71 / Sq Ft |
Tax History Compared to Growth
Tax History
| Year | Tax Paid | Tax Assessment Tax Assessment Total Assessment is a certain percentage of the fair market value that is determined by local assessors to be the total taxable value of land and additions on the property. | Land | Improvement |
|---|---|---|---|---|
| 2024 | $5,628 | $50,796 | $8,372 | $42,424 |
| 2023 | $5,376 | $47,771 | $7,974 | $39,797 |
| 2022 | $5,004 | $44,436 | $7,250 | $37,186 |
| 2021 | $4,048 | $34,075 | $6,593 | $27,482 |
| 2020 | $3,956 | $32,971 | $6,593 | $26,378 |
| 2019 | $3,731 | $31,061 | $5,498 | $25,563 |
| 2018 | $3,737 | $30,843 | $5,498 | $25,345 |
| 2017 | $3,533 | $28,244 | $4,992 | $23,252 |
| 2016 | $3,351 | $26,439 | $4,799 | $21,640 |
| 2015 | $3,257 | $25,875 | $4,800 | $21,075 |
| 2013 | -- | $27,680 | $4,800 | $22,880 |
Agents Affiliated with this Home
-
Pam Breakey
P
Seller's Agent in 2021
Pam Breakey
ReeceNichols - Overland Park
(816) 835-2032
2 in this area
61 Total Sales
-
Lisa Fitzpatrick

Seller Co-Listing Agent in 2021
Lisa Fitzpatrick
ReeceNichols - Overland Park
(913) 485-4699
5 in this area
83 Total Sales
-
Michele Rossier

Buyer's Agent in 2021
Michele Rossier
RE/MAX Premier Realty
1 in this area
15 Total Sales
-
Doug Mitts

Seller's Agent in 2013
Doug Mitts
Keller Williams Realty Partners Inc.
(913) 266-5825
14 in this area
184 Total Sales
-
Joe Kolich
J
Buyer's Agent in 2013
Joe Kolich
Platinum Realty LLC
(913) 645-7182
1 in this area
35 Total Sales
Map
Source: Heartland MLS
MLS Number: 2320729
APN: IP66000003-0015
- 7541 Westgate St
- 7518 Long St
- 7710 Noland Rd
- 7414 Halsey St
- 12913 W 78th St
- 7143 Westgate St
- 7908 Rosehill Rd
- 7916 Bradshaw St
- 7118 Westgate St
- 7914 Colony Ln
- 12811 W 71st St
- 13100 W 72nd St
- 7115 Richards Dr
- 11922 W 72nd St
- 12514 W 81st Terrace
- 13403 W 78th Place
- 7030 Caenen Ave
- 7109 Hauser St
- 8036 Monrovia St
- 8065 Monrovia St
