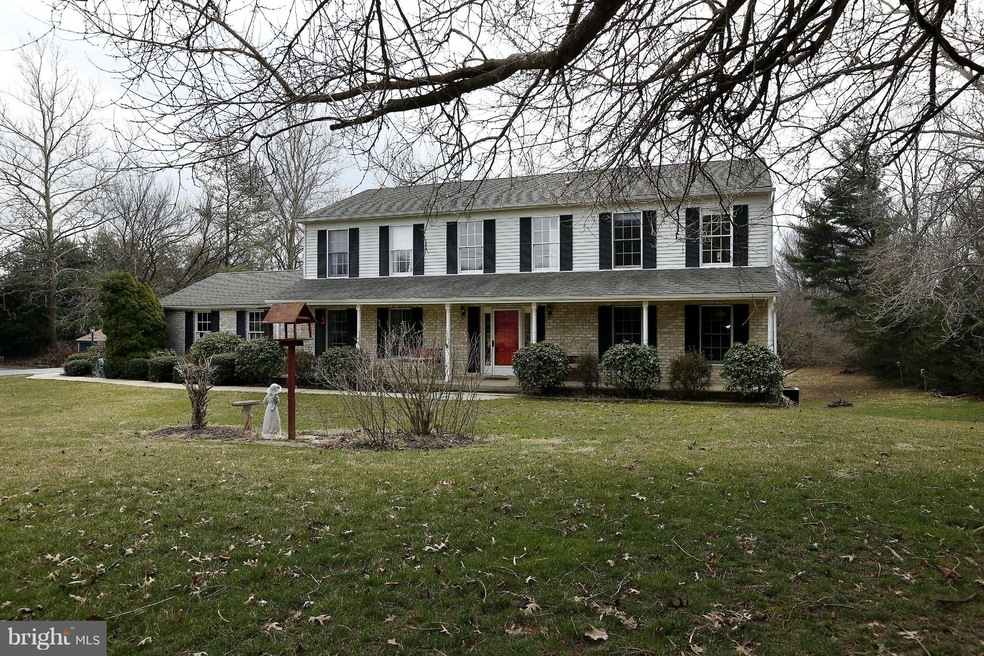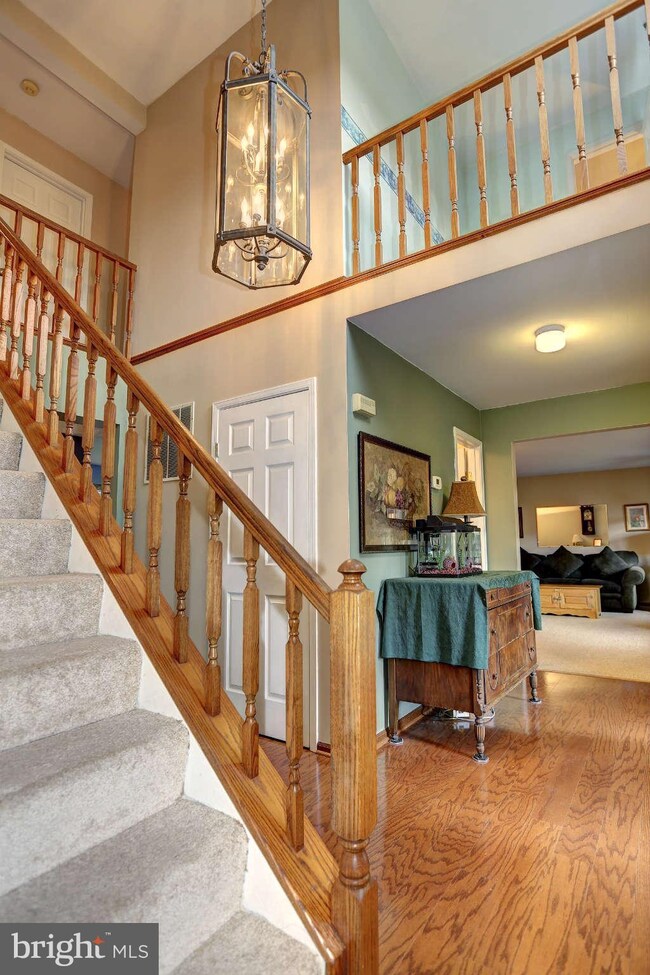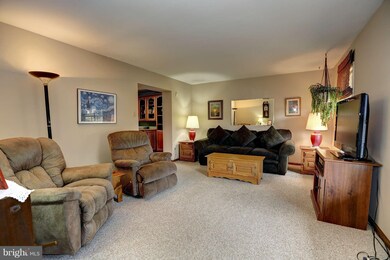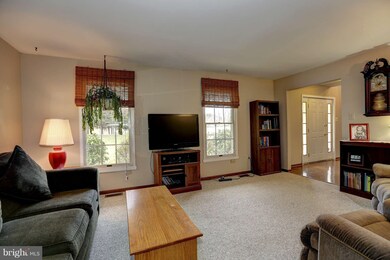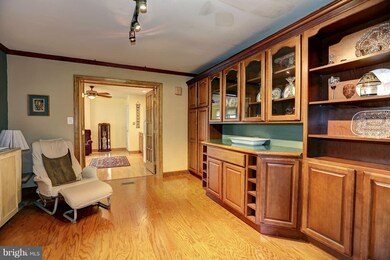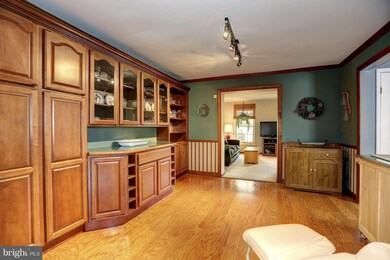
12617 Gores Mill Rd Reisterstown, MD 21136
Estimated Value: $655,965 - $841,000
Highlights
- Private Pool
- Dual Staircase
- Deck
- Open Floorplan
- Colonial Architecture
- Two Story Ceilings
About This Home
As of October 2013Fabulous Colonial home boasts sleek wood flrs throughout most of the ML and highlights a spectacular handicap accessible in-law suite addition w/kitchenette, BR & full BA! Formal DR w/built-in china cabs. KIT w/brkfst bar open to FR w/warm gas FP. ML Den. MBR w/dual walk-in closets & prvt MBA w/jetted tub. Nestled on close to 1 acre featuring an above-ground pool, screened porch, deck & patio!
Home Details
Home Type
- Single Family
Est. Annual Taxes
- $4,569
Year Built
- Built in 1987
Lot Details
- 0.91 Acre Lot
- Corner Lot
- Backs to Trees or Woods
- Property is in very good condition
Parking
- 2 Car Attached Garage
- Side Facing Garage
- Garage Door Opener
Home Design
- Colonial Architecture
- Brick Exterior Construction
Interior Spaces
- 2,688 Sq Ft Home
- Property has 3 Levels
- Open Floorplan
- Dual Staircase
- Built-In Features
- Chair Railings
- Crown Molding
- Two Story Ceilings
- Ceiling Fan
- Recessed Lighting
- Fireplace With Glass Doors
- Screen For Fireplace
- Fireplace Mantel
- Window Treatments
- Window Screens
- Sliding Doors
- Atrium Doors
- Family Room Off Kitchen
- Living Room
- Dining Room
- Den
- Game Room
- Storage Room
Kitchen
- Breakfast Room
- Eat-In Kitchen
- Electric Oven or Range
- Cooktop
- Ice Maker
- Dishwasher
- Disposal
Bedrooms and Bathrooms
- 5 Bedrooms
- En-Suite Primary Bedroom
- En-Suite Bathroom
- In-Law or Guest Suite
- Whirlpool Bathtub
Laundry
- Laundry Room
- Dryer
- Washer
Finished Basement
- Walk-Out Basement
- Basement Fills Entire Space Under The House
- Rear and Side Entry
- Space For Rooms
- Basement Windows
Accessible Home Design
- Chairlift
Outdoor Features
- Private Pool
- Deck
- Screened Patio
- Shed
- Porch
Utilities
- Forced Air Heating and Cooling System
- Vented Exhaust Fan
- Well
- Tankless Water Heater
- Natural Gas Water Heater
- Septic Tank
Community Details
- No Home Owners Association
- Reisterstown Subdivision
Listing and Financial Details
- Tax Lot 4
- Assessor Parcel Number 04040411001053
Ownership History
Purchase Details
Home Financials for this Owner
Home Financials are based on the most recent Mortgage that was taken out on this home.Purchase Details
Similar Homes in Reisterstown, MD
Home Values in the Area
Average Home Value in this Area
Purchase History
| Date | Buyer | Sale Price | Title Company |
|---|---|---|---|
| Endres William A | $41,000 | None Available | |
| Belcher Michael B | $234,900 | -- |
Mortgage History
| Date | Status | Borrower | Loan Amount |
|---|---|---|---|
| Open | Endres William A | $276,000 | |
| Closed | Endres William A | $328,000 | |
| Previous Owner | Belcher Michael B | $263,800 | |
| Previous Owner | Belcher Michael B | $290,000 | |
| Previous Owner | Belcher Michael B | $175,000 |
Property History
| Date | Event | Price | Change | Sq Ft Price |
|---|---|---|---|---|
| 10/11/2013 10/11/13 | Sold | $410,000 | -3.5% | $153 / Sq Ft |
| 08/29/2013 08/29/13 | Pending | -- | -- | -- |
| 08/13/2013 08/13/13 | For Sale | $425,000 | 0.0% | $158 / Sq Ft |
| 06/20/2013 06/20/13 | Pending | -- | -- | -- |
| 05/09/2013 05/09/13 | Price Changed | $425,000 | -5.6% | $158 / Sq Ft |
| 04/04/2013 04/04/13 | For Sale | $450,000 | -- | $167 / Sq Ft |
Tax History Compared to Growth
Tax History
| Year | Tax Paid | Tax Assessment Tax Assessment Total Assessment is a certain percentage of the fair market value that is determined by local assessors to be the total taxable value of land and additions on the property. | Land | Improvement |
|---|---|---|---|---|
| 2024 | $6,131 | $503,200 | $88,700 | $414,500 |
| 2023 | $3,041 | $496,800 | $0 | $0 |
| 2022 | $5,950 | $490,400 | $0 | $0 |
| 2021 | $5,899 | $484,000 | $88,700 | $395,300 |
| 2020 | $5,899 | $481,800 | $0 | $0 |
| 2019 | $5,873 | $479,600 | $0 | $0 |
| 2018 | $5,846 | $477,400 | $88,700 | $388,700 |
| 2017 | $5,370 | $442,167 | $0 | $0 |
| 2016 | $4,367 | $406,933 | $0 | $0 |
| 2015 | $4,367 | $371,700 | $0 | $0 |
| 2014 | $4,367 | $371,700 | $0 | $0 |
Agents Affiliated with this Home
-
Creig Northrop

Seller's Agent in 2013
Creig Northrop
Creig Northrop Team of Long & Foster
(410) 884-8354
558 Total Sales
-
Eric Black

Seller Co-Listing Agent in 2013
Eric Black
Creig Northrop Team of Long & Foster
(410) 531-0321
276 Total Sales
-
Cookie Stone

Buyer's Agent in 2013
Cookie Stone
Long & Foster
(410) 984-2854
102 Total Sales
Map
Source: Bright MLS
MLS Number: 1003433482
APN: 04-0411001053
- 601 Cockeys Mill Rd
- 27 Clarks Ln
- 11912 Whispering Oak Ct
- 19 Norris Run Ct
- 218 Stocksdale Ave
- 1321 Nicodemus Rd
- 13312 Hanover Pike
- 158 Glyndon Trace Dr
- 306 Lauren Hill Ct
- 144 Glyndon Trace Dr
- 13209 Old Hanover Rd
- 13810 Mack Rd
- 2738 Cedarhurst Rd
- 23 Esther Ann Way
- 5825 Glen Falls Rd
- 5823 Glen Falls Rd
- 211 Glyndon Meadow Rd
- 13816 Mack Rd
- 2502 Triumph Rd
- 40 Glyndon Gate Way
- 12617 Gores Mill Rd
- 12615 Gores Mill Rd
- 12609 Ivy Mill Rd
- 12646 Ivy Mill Rd
- 12616 Gores Mill Rd
- 12613 Gores Mill Rd
- 1041 Green Hill Farm Rd
- 12614 Gores Mill Rd
- 12611 Gores Mill Rd
- 1039 Green Hill Farm Rd
- 12605 Ivy Mill Rd
- 12612 Gores Mill Rd
- 1052 Green Hill Farm Rd
- 1037 Green Hill Farm Rd
- 12730 Gores Mill Rd
- 12711 Gores Mill Rd
- 12601 Gores Mill Rd
- 12717 Gores Mill Rd
- 12701 Gores Mill Rd
- 1 Bondi Way
