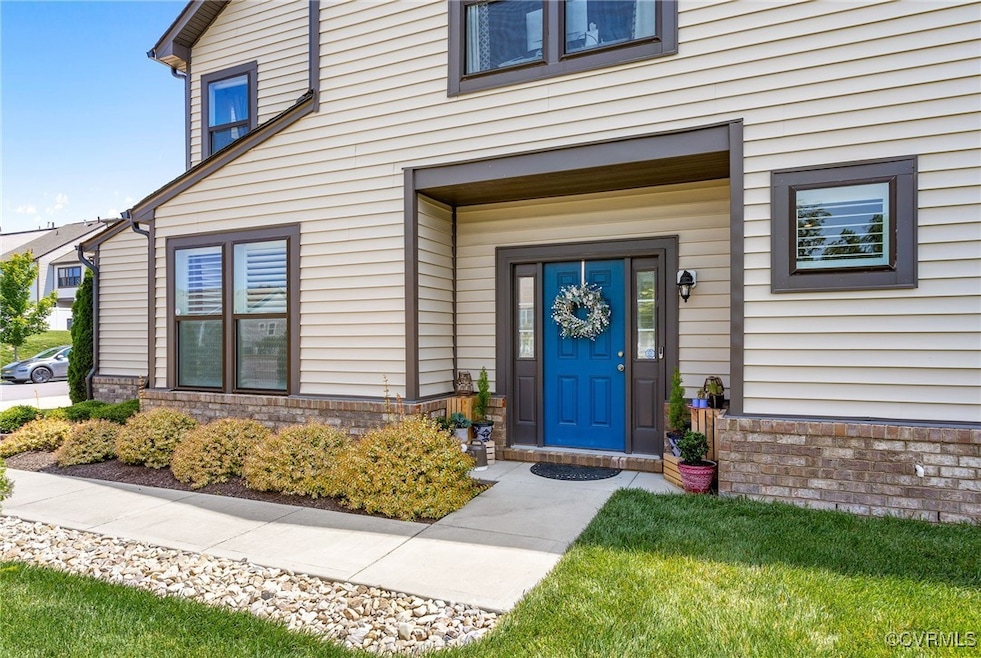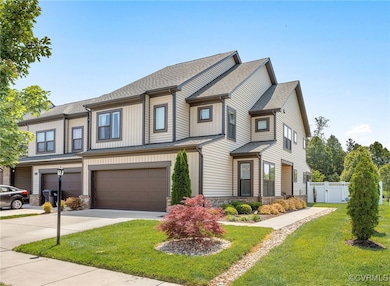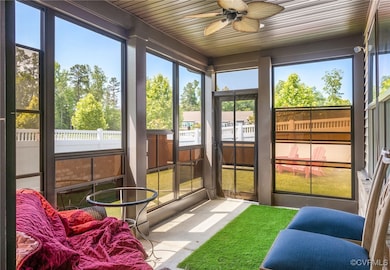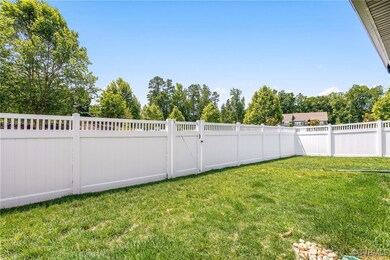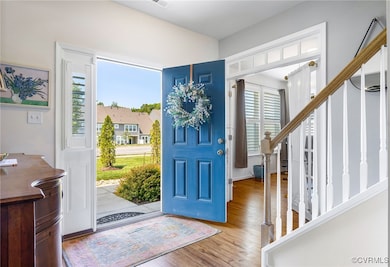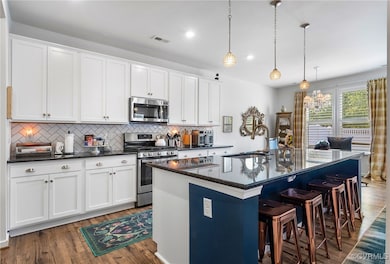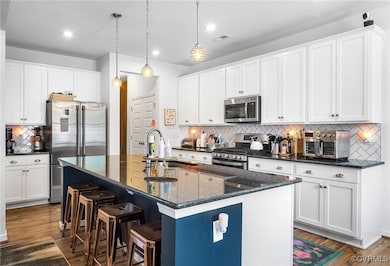
12617 Wescott Dr Midlothian, VA 23112
Estimated payment $2,933/month
Highlights
- Clubhouse
- Loft
- Granite Countertops
- Rowhouse Architecture
- High Ceiling
- 2.5 Car Direct Access Garage
About This Home
Sun-filled and fabulous end-unit townhouse in Midlothian! Only 4 years young, this home has many beautiful upgrades. You'll love the relaxing 3-season sun room and the private yard. The open-concept kitchen-living room is the perfect space for entertaining. Cozy up by the gas fireplace in the living room. Easy-care LVP flooring + beautiful plantation shutters on 1st floor. The dream kitchen has gleaming granite counters, and the huge island with seating is the ideal spot to gather. There is abundant storage, with lots of cabinets and a double-door pantry + there is a spacious dining area. A light & bright study/office/den/4th bedroom with French doors is also on the 1st level. The sun porch is a great place for morning coffee. Plenty of room to play in the rear yard that has a 6-ft privacy fence. An awesome open stairway leads to the loft area - great space for play, work or lounging! Gorgeous primary suite features a tray ceiling with crown molding and a huge 11' x 6' walk-in closet. Luxury primary bath has big glass and tile walk-in shower w/bench, raised double vanity, linen closet + separate WC. 2 more nice bedrooms up, both with walk-in closets. Big laundry room has lots of space for storage, and there's a pull-down attic as well. Oversized 2 car garage has even more storage space. So much to love in this beautiful home, and it's ready for you to move right in. Family Room TV does NOT convey. Enjoy low-maintenance living in a vibrant and convenient Midlothian community. Easy access to 288, restaurants, schools and shopping.
Listing Agent
RE/MAX Commonwealth Brokerage Email: kurt@thenegaardgroup.com License #0225029156 Listed on: 05/29/2025

Co-Listing Agent
RE/MAX Commonwealth Brokerage Email: kurt@thenegaardgroup.com License #0225221350
Townhouse Details
Home Type
- Townhome
Est. Annual Taxes
- $3,843
Year Built
- Built in 2020
Lot Details
- 5,227 Sq Ft Lot
- Privacy Fence
- Back Yard Fenced
- Sprinkler System
HOA Fees
- $171 Monthly HOA Fees
Parking
- 2.5 Car Direct Access Garage
- Garage Door Opener
- Driveway
Home Design
- Rowhouse Architecture
- Transitional Architecture
- Frame Construction
- Shingle Roof
- Composition Roof
- Wood Siding
- Vinyl Siding
Interior Spaces
- 2,200 Sq Ft Home
- 2-Story Property
- Tray Ceiling
- High Ceiling
- Ceiling Fan
- Gas Fireplace
- Dining Area
- Loft
Kitchen
- Gas Cooktop
- Microwave
- Dishwasher
- Kitchen Island
- Granite Countertops
- Disposal
Flooring
- Carpet
- Vinyl
Bedrooms and Bathrooms
- 4 Bedrooms
- En-Suite Primary Bedroom
- Walk-In Closet
- Double Vanity
Home Security
Outdoor Features
- Rear Porch
Schools
- Crenshaw Elementary School
- Bailey Bridge Middle School
- Manchester High School
Utilities
- Forced Air Heating and Cooling System
- Heating System Uses Natural Gas
- Tankless Water Heater
Listing and Financial Details
- Tax Lot 41
- Assessor Parcel Number 737-67-88-44-300-000
Community Details
Overview
- Wescott Subdivision
Amenities
- Common Area
- Clubhouse
Security
- Fire and Smoke Detector
Map
Home Values in the Area
Average Home Value in this Area
Tax History
| Year | Tax Paid | Tax Assessment Tax Assessment Total Assessment is a certain percentage of the fair market value that is determined by local assessors to be the total taxable value of land and additions on the property. | Land | Improvement |
|---|---|---|---|---|
| 2024 | $3,850 | $426,700 | $75,000 | $351,700 |
| 2023 | $3,181 | $349,600 | $61,000 | $288,600 |
| 2022 | $2,985 | $324,500 | $61,000 | $263,500 |
| 2021 | $2,862 | $300,500 | $61,000 | $239,500 |
| 2020 | $561 | $59,000 | $59,000 | $0 |
Property History
| Date | Event | Price | Change | Sq Ft Price |
|---|---|---|---|---|
| 06/04/2025 06/04/25 | For Sale | $435,000 | +38.4% | $198 / Sq Ft |
| 08/04/2020 08/04/20 | Sold | $314,410 | +0.1% | $149 / Sq Ft |
| 06/25/2020 06/25/20 | Pending | -- | -- | -- |
| 04/14/2020 04/14/20 | Price Changed | $314,195 | +5.6% | $149 / Sq Ft |
| 02/24/2020 02/24/20 | Price Changed | $297,465 | -4.8% | $141 / Sq Ft |
| 12/16/2019 12/16/19 | For Sale | $312,465 | -- | $148 / Sq Ft |
Purchase History
| Date | Type | Sale Price | Title Company |
|---|---|---|---|
| Deed | -- | None Listed On Document | |
| Deed | -- | None Listed On Document | |
| Warranty Deed | $314,410 | Attorney | |
| Special Warranty Deed | $1,254,000 | Attorney |
Mortgage History
| Date | Status | Loan Amount | Loan Type |
|---|---|---|---|
| Previous Owner | $298,650 | New Conventional |
Similar Homes in the area
Source: Central Virginia Regional MLS
MLS Number: 2514958
APN: 737-67-88-44-300-000
- 12529 Wescott Dr
- 12433 Wescott Dr
- 3915 Maze Runner Dr
- 3907 Maze Runner Dr
- 3811 Maze Runner Dr
- 3905 Maze Runner Dr
- 3813 Maze Runner Dr
- 3700 Maze Runner Dr Unit 204
- 3700 Maze Runner Dr Unit 405
- 4100 Maze Runner Dr Unit 303
- 3900 Maze Runner Dr Unit 104
- 3815 Maze Runner Dr
- 4008 Next Level Trace
- 3817 Maze Runner Dr
- 4006 Next Level Trace
- 3819 Maze Runner Dr
- 4004 Next Level Trace
- 4002 Next Level Trace
- 4000 Next Level Trace
- 12313 Wescott Way
