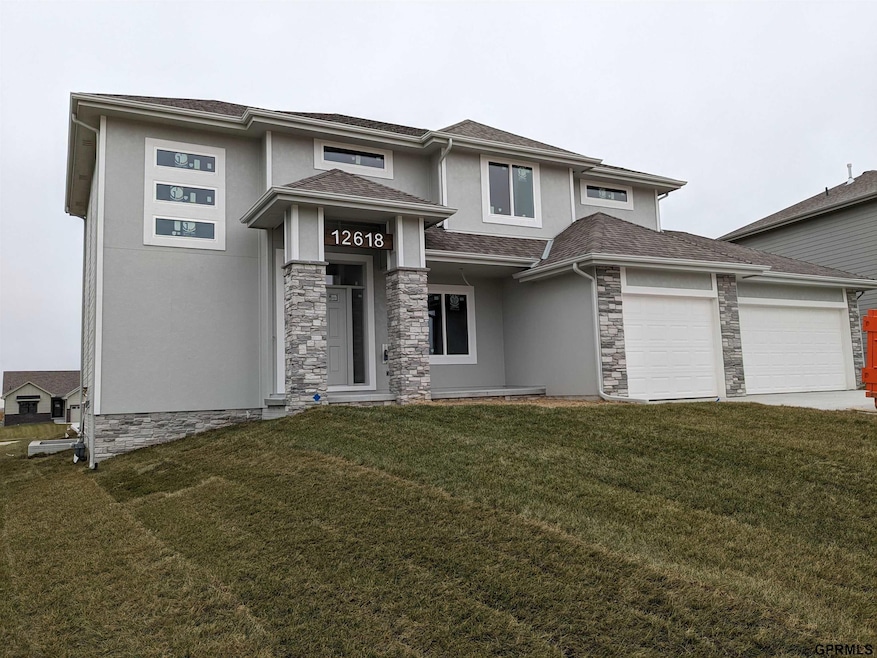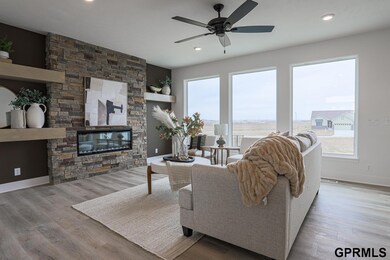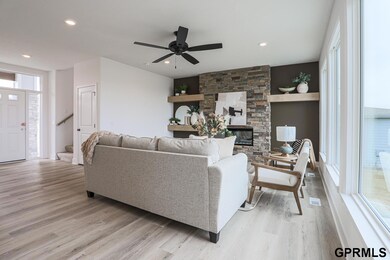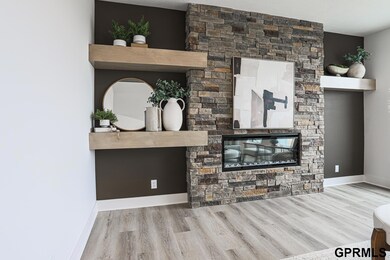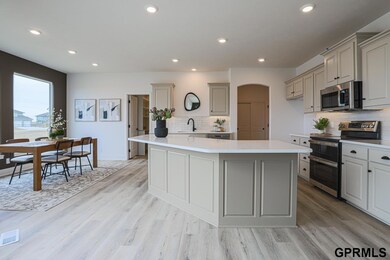
Highlights
- New Construction
- Porch
- Humidifier
- Prairie Queen Elementary School Rated A
- 3 Car Attached Garage
- Patio
About This Home
As of June 2024Bright and Inviting! Open-Concept living space with an Abundance of Natural Light. Tons of Curb Appeal. Spacious layout on main floor offers both areas to gather & a private office space. Posh family room with floor to ceiling stone surround fireplace, custom floating shelves, & luxury vinyl flooring. You will love the Kitchen with oversized quartz island & huge walk-through pantry with built-in appliance counter. Plus, the pantry can be conveniently accessed through both the kitchen & drop zone- making putting away groceries a breeze! Primary offers luxury with gorgeous ceiling design, smart window placement & unique Spa-like Ensuite: featuring generous counter space w/ dual sinks, extra lighting, expansive walk-in shower, & massive walk-in closet. 2nd floor laundry is conveniently located by the guest rooms. 2nd floor also offers a flex space; perfect for a cozy den or homework/gaming room. Enjoy evenings on the large patio in the huge flat back yard. This home is filled extras!
Home Details
Home Type
- Single Family
Est. Annual Taxes
- $2,606
Year Built
- Built in 2023 | New Construction
Lot Details
- 10,759 Sq Ft Lot
- Lot Dimensions are 75 x 127
- Partially Fenced Property
- Sprinkler System
HOA Fees
- $21 Monthly HOA Fees
Parking
- 3 Car Attached Garage
Home Design
- Concrete Perimeter Foundation
- Hardboard
- Stone
Interior Spaces
- 2,415 Sq Ft Home
- 2-Story Property
- Ceiling height of 9 feet or more
- Ceiling Fan
- Electric Fireplace
Kitchen
- Convection Oven
- Microwave
- Disposal
Flooring
- Carpet
- Laminate
- Concrete
- Ceramic Tile
- Luxury Vinyl Plank Tile
Bedrooms and Bathrooms
- 4 Bedrooms
- 3 Bathrooms
Basement
- Sump Pump
- Basement Windows
Outdoor Features
- Patio
- Porch
Schools
- Ashbury Elementary School
- Liberty Middle School
- Papillion-La Vista South High School
Utilities
- Humidifier
- Forced Air Heating and Cooling System
- Heating System Uses Gas
- Fiber Optics Available
- Phone Available
- Cable TV Available
Community Details
- Not Active Association
- Built by Aurora Homes
- Founders Ridge Subdivision, Harmony Floorplan
Listing and Financial Details
- Assessor Parcel Number 011604271
Ownership History
Purchase Details
Home Financials for this Owner
Home Financials are based on the most recent Mortgage that was taken out on this home.Purchase Details
Map
Similar Homes in Omaha, NE
Home Values in the Area
Average Home Value in this Area
Purchase History
| Date | Type | Sale Price | Title Company |
|---|---|---|---|
| Warranty Deed | $528,000 | Dri Title & Escrow | |
| Warranty Deed | $75,000 | None Available |
Mortgage History
| Date | Status | Loan Amount | Loan Type |
|---|---|---|---|
| Open | $538,731 | VA |
Property History
| Date | Event | Price | Change | Sq Ft Price |
|---|---|---|---|---|
| 06/14/2024 06/14/24 | Sold | $528,000 | -0.9% | $219 / Sq Ft |
| 05/18/2024 05/18/24 | Pending | -- | -- | -- |
| 03/14/2024 03/14/24 | Price Changed | $533,000 | -2.2% | $221 / Sq Ft |
| 02/06/2024 02/06/24 | For Sale | $544,900 | -- | $226 / Sq Ft |
Tax History
| Year | Tax Paid | Tax Assessment Tax Assessment Total Assessment is a certain percentage of the fair market value that is determined by local assessors to be the total taxable value of land and additions on the property. | Land | Improvement |
|---|---|---|---|---|
| 2024 | $2,606 | $414,087 | $76,000 | $338,087 |
| 2023 | $2,606 | $107,275 | $73,000 | $34,275 |
| 2022 | $1,859 | $73,000 | $73,000 | $0 |
| 2021 | $1,186 | $45,990 | $45,990 | $0 |
| 2020 | $368 | $14,464 | $14,464 | $0 |
| 2019 | $364 | $14,464 | $14,464 | $0 |
| 2018 | $36 | $1,419 | $1,419 | $0 |
Source: Great Plains Regional MLS
MLS Number: 22402678
APN: 011604271
- 12615 Carpenter St
- 12606 Glenn St
- 12610 Schirra St
- 12635 Carpenter St
- 12510 Carpenter St
- 12808 Horizon Cir
- 12722 Glenn St
- 12667 Cooper St
- 12806 Cooper St
- 11412 S 124th St
- 12810 Cooper St
- 12813 Cooper St
- 12611 Slayton St
- 12369 Cooper St
- 12357 Schirra St
- TBD S 129 St
- 11555 S 125th St
- 12384 Edward St
- 11506 S 129th St
- 12358 Slayton
