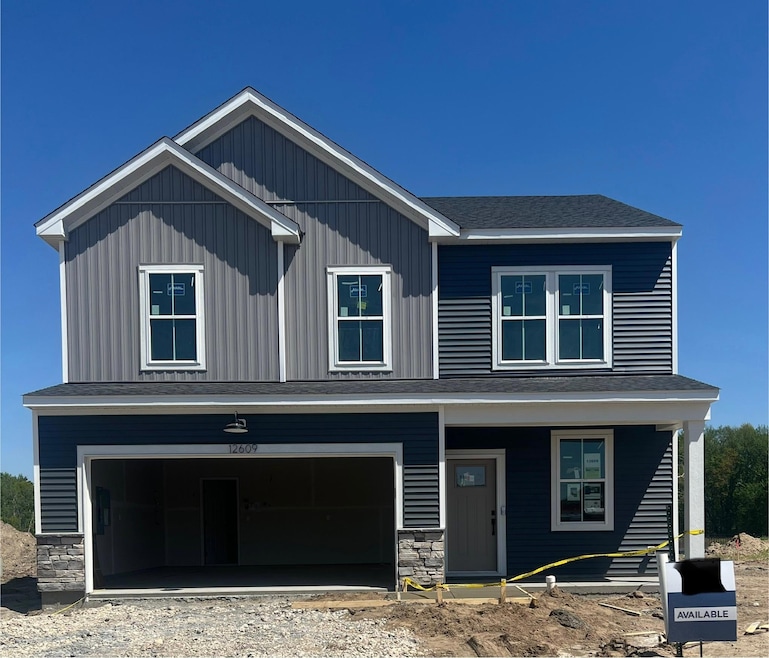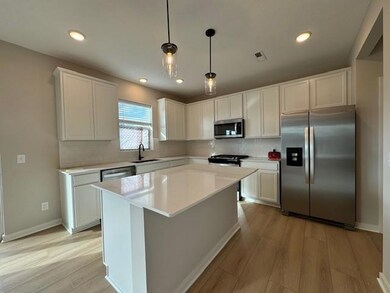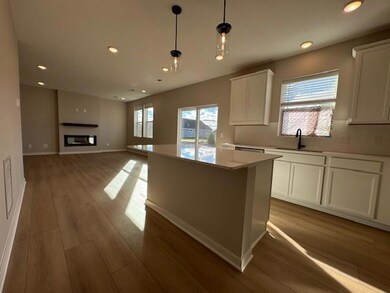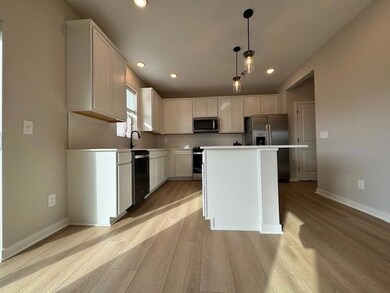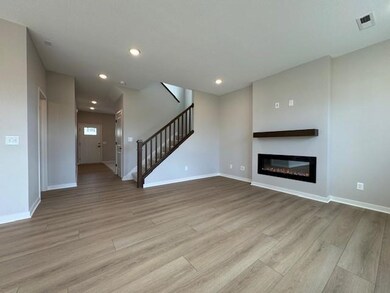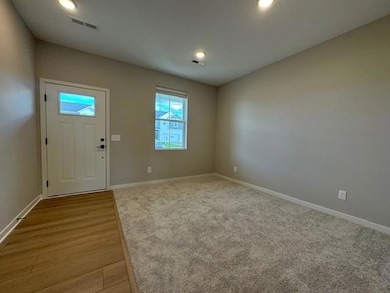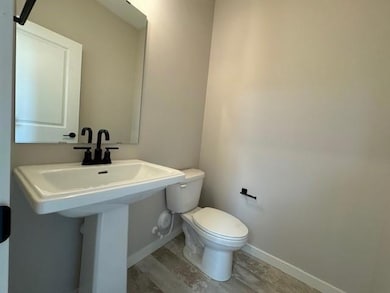
12619 Fraizer St NE Blaine, MN 55449
Estimated payment $3,190/month
Highlights
- New Construction
- Loft
- 2 Car Attached Garage
- Sunrise Elementary School Rated A-
- Stainless Steel Appliances
- Walk-In Closet
About This Home
Located on a beautiful pond view lot, the Stunning Dayton plan is just what today's buyers are looking for, an affordable price, four bedrooms and a loft! On the main floor of the home, you have an open concept design with the kitchen, cafe and gathering room, as a bonus on the main floor, you also have a flex room, which is perfect for a home office. Upstairs you will find four bedrooms, two bathrooms and the laundry room. Crispin Cove is a brand-new community in the sought after city of Blaine. With preserves, trails, ponds and direct access to 35, this is a private and conveniently placed community! Crispin Cove is part of School District 11 - Highly ranked elementary, middle, and high schools. Stop in today and see the furnished model of this floor plan.
Home Details
Home Type
- Single Family
Year Built
- Built in 2025 | New Construction
HOA Fees
- $56 Monthly HOA Fees
Parking
- 2 Car Attached Garage
Home Design
- Flex
- Pitched Roof
Interior Spaces
- 2,062 Sq Ft Home
- 2-Story Property
- Electric Fireplace
- Living Room with Fireplace
- Dining Room
- Loft
Kitchen
- Range
- Microwave
- Dishwasher
- Stainless Steel Appliances
- Disposal
Bedrooms and Bathrooms
- 4 Bedrooms
- Walk-In Closet
Additional Features
- Air Exchanger
- Lot Dimensions are 74x125
- Sod Farm
- Forced Air Heating and Cooling System
Community Details
- Association fees include professional mgmt
- Sharper Management Association, Phone Number (952) 224-4777
- Built by PULTE HOMES
- Crispin Cove Community
- Crispin Cove Subdivision
Map
Home Values in the Area
Average Home Value in this Area
Property History
| Date | Event | Price | Change | Sq Ft Price |
|---|---|---|---|---|
| 05/24/2025 05/24/25 | Pending | -- | -- | -- |
| 05/24/2025 05/24/25 | For Sale | $475,000 | -- | $230 / Sq Ft |
Similar Homes in the area
Source: NorthstarMLS
MLS Number: 6727142
- 12619 Fraizer St NE
- 12609 Fraizer St NE
- 12588 Fraizer St NE
- 12273 Ghia Ct NE Unit B
- 2140 120th Ln NE
- 2180 120th Ln NE
- 12493 Isetta Ct NE
- 4345 122nd Cir NE
- 12505 Erskin St NE
- 12515 Erskin St NE
- 12504 Erskin St NE
- 12524 Erskin St NE
- 12608 Erskin St NE
- 12514 Erskin St NE
- 12649 Erskin St NE
- 12678 Erskin St NE
- 4392 122nd Cir NE
- 12706 Fraizer St NE
- 12707 Fraizer St NE
- 12719 Erskin St NE
