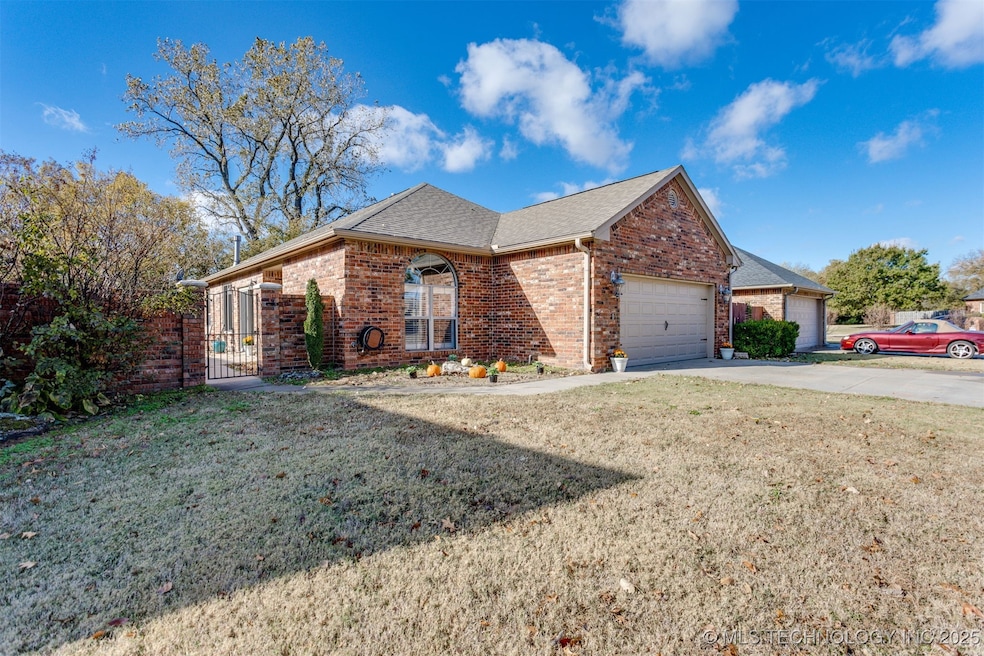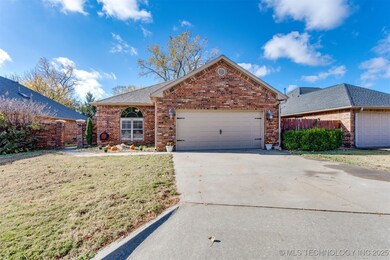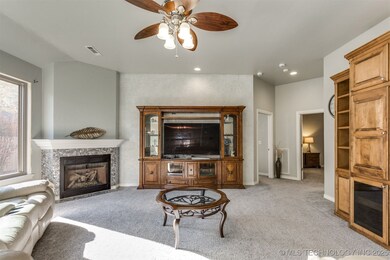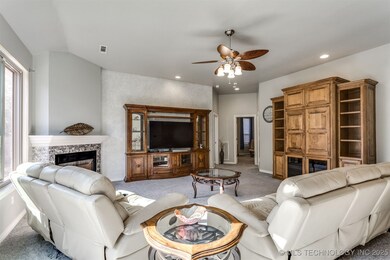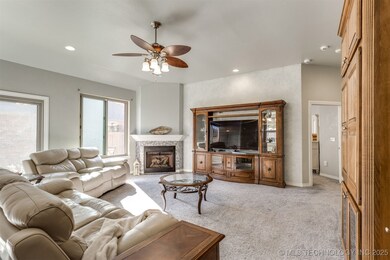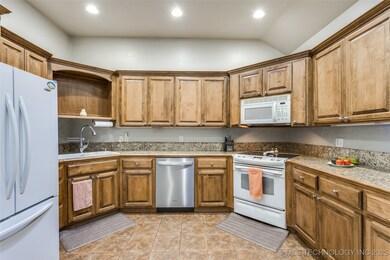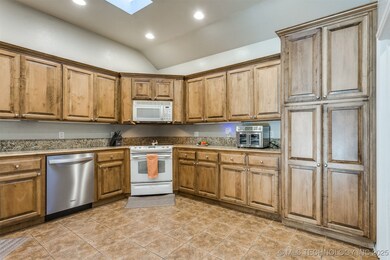1262 Augusta Ct Shawnee, OK 74801
Estimated payment $1,793/month
Highlights
- Safe Room
- Cul-De-Sac
- Plantation Shutters
- Vaulted Ceiling
- Skylights
- 2 Car Attached Garage
About This Home
Welcome to effortless living in this beautifully maintained patio home located in the desirable Augusta Court community of Shawnee. This low maintenance property offers the perfect blend of comfort, convenience and style - ideal for anyone seeking a simpler lifestyle without sacrificing quality.
Step inside to an inviting open living area filled with natural light and plenty of room for relaxing and entertaining. The separate kitchen and cozy dining nook provide a functional and well-organized space, complete with ample cabinetry, generous counter space and a NEW 2025 dishwasher.
The primary suite offers a peaceful retreat with two built-in master closets and a private ensuite bathroom. The home also includes a second well-appointed bedroom and dedicated office with elegant plantation shutters, perfect for remote work, hobbies or flexible use.
The attached 2 car garage features an inground storm shelter and central vac system, along with valuable updates including a NEW garage door opener, NEW water heater and a NEW HVAC system installed in 2025 for year-round comfort.
Outside enjoy a private patio ideal for morning coffee or quiet evenings. Patio has a NEW Anderson sliding glass door and a NEW Window for added natural light to living area. Exterior improvements include NEW gutters with a leaf protection system, offering long term ease and low maintenance. And for added convenience, Shawnee Country Club amenities are just steps away, providing quick access to golf, dining and recreation. This patio home combines comfort and convenience. Don't miss your chance to own this charming, easy-living home in Shawnee. Schedule your tour today.
Home Details
Home Type
- Single Family
Est. Annual Taxes
- $2,793
Year Built
- Built in 2004
Lot Details
- 6,621 Sq Ft Lot
- Cul-De-Sac
- East Facing Home
- Property is Fully Fenced
- Decorative Fence
- Sprinkler System
HOA Fees
- $33 Monthly HOA Fees
Parking
- 2 Car Attached Garage
- Driveway
Home Design
- Patio Home
- Brick Veneer
- Slab Foundation
- Fiberglass Roof
- Pre-Cast Concrete Construction
- Asphalt
Interior Spaces
- 1,890 Sq Ft Home
- 1-Story Property
- Central Vacuum
- Vaulted Ceiling
- Ceiling Fan
- Skylights
- Gas Log Fireplace
- Insulated Windows
- Plantation Shutters
- Insulated Doors
- Washer and Gas Dryer Hookup
Kitchen
- Built-In Oven
- Range
- Microwave
- Laminate Countertops
- Disposal
Flooring
- Carpet
- Tile
Bedrooms and Bathrooms
- 2 Bedrooms
- 2 Full Bathrooms
Home Security
- Safe Room
- Security System Owned
- Fire and Smoke Detector
Eco-Friendly Details
- Energy-Efficient Windows
- Energy-Efficient Doors
Outdoor Features
- Patio
- Rain Gutters
Schools
- Grove Elementary School
- Shawnee High School
Utilities
- Zoned Heating and Cooling
- Heating System Uses Gas
- Programmable Thermostat
- Electric Water Heater
- Phone Available
- Cable TV Available
Community Details
- Augusta Court Subdivision
- Greenbelt
Listing and Financial Details
- Exclusions: Washer & Dryer - excluded Freezer in Garage, Refrigerator and Security System are all negotiable
Map
Home Values in the Area
Average Home Value in this Area
Tax History
| Year | Tax Paid | Tax Assessment Tax Assessment Total Assessment is a certain percentage of the fair market value that is determined by local assessors to be the total taxable value of land and additions on the property. | Land | Improvement |
|---|---|---|---|---|
| 2024 | -- | $30,282 | $3,550 | $26,732 |
| 2023 | -- | $29,400 | $3,538 | $25,862 |
| 2022 | $0 | $29,400 | $3,538 | $25,862 |
| 2021 | $2,040 | $21,682 | $4,200 | $17,482 |
| 2020 | $2,076 | $22,099 | $4,200 | $17,899 |
| 2019 | $2,119 | $22,307 | $4,200 | $18,107 |
| 2018 | $2,274 | $24,807 | $4,174 | $20,633 |
| 2017 | $2,187 | $24,084 | $4,014 | $20,070 |
| 2016 | $2,144 | $23,383 | $3,861 | $19,522 |
| 2015 | $1,835 | $22,702 | $4,119 | $18,583 |
| 2014 | $1,779 | $22,041 | $3,000 | $19,041 |
Property History
| Date | Event | Price | List to Sale | Price per Sq Ft | Prior Sale |
|---|---|---|---|---|---|
| 11/18/2025 11/18/25 | For Sale | $289,900 | +7.4% | $153 / Sq Ft | |
| 06/14/2024 06/14/24 | Sold | $270,000 | +1.9% | $143 / Sq Ft | View Prior Sale |
| 05/06/2024 05/06/24 | Pending | -- | -- | -- | |
| 03/28/2024 03/28/24 | For Sale | $265,000 | 0.0% | $140 / Sq Ft | |
| 03/25/2024 03/25/24 | Off Market | $265,000 | -- | -- | |
| 03/08/2024 03/08/24 | For Sale | $265,000 | 0.0% | $140 / Sq Ft | |
| 03/07/2024 03/07/24 | Pending | -- | -- | -- | |
| 12/26/2023 12/26/23 | For Sale | $265,000 | +8.2% | $140 / Sq Ft | |
| 12/09/2021 12/09/21 | Sold | $245,000 | -1.0% | $130 / Sq Ft | View Prior Sale |
| 10/02/2021 10/02/21 | Pending | -- | -- | -- | |
| 09/21/2021 09/21/21 | Price Changed | $247,500 | -4.4% | $131 / Sq Ft | |
| 07/15/2021 07/15/21 | For Sale | $259,000 | +38.1% | $137 / Sq Ft | |
| 11/07/2018 11/07/18 | Sold | $187,500 | -10.3% | $99 / Sq Ft | View Prior Sale |
| 10/08/2018 10/08/18 | Pending | -- | -- | -- | |
| 06/04/2018 06/04/18 | For Sale | $209,000 | -- | $111 / Sq Ft |
Purchase History
| Date | Type | Sale Price | Title Company |
|---|---|---|---|
| Warranty Deed | $270,000 | First American Title Insurance | |
| Warranty Deed | $245,000 | First American Title | |
| Warranty Deed | -- | American Eagle Title Group L | |
| Interfamily Deed Transfer | -- | None Available | |
| Warranty Deed | $25,000 | -- |
Mortgage History
| Date | Status | Loan Amount | Loan Type |
|---|---|---|---|
| Open | $215,000 | VA | |
| Previous Owner | $245,000 | New Conventional |
Source: MLS Technology
MLS Number: 2547291
APN: 299000001002000000
- 1181 Augusta Ct
- 1253 Augusta Ct
- 2400 Augusta
- 2309 Pinehurst Ct
- 1213 Muirfield Dr
- 0 Robinwood Place
- 1506 Windmill Ridge Dr
- 1602 Cedar Bend Ct
- 17 Mojave Dr
- 1809 Hunters Ridge Dr
- 1217 Inverness Cir
- 2500 E Highland St
- 1609 Cedar Bend Ct
- 9 Country Club Rd
- 1824 E Remington St
- 42 Mojave Dr
- 1836 N Bryan Ave
- 607 Pool Place
- 1900 Cobblestone Dr
- 29 Dakota Dr
- 1803 E Remington St
- 1101 N Tucker Ave
- 1810 N Harrison St
- 1017 N Bdwy Ave
- 506 N Beard Ave
- 1625 Grace Ct
- 4204 N Harrison St
- 130 E 45th St
- 1901 W Macarthur St
- 813 N University St Unit 2
- 21242 Winding Brook
- 21215 Winding Brook
- 4308 Driftwood Dr
- 16721 Jigsaw Jct
- 18039 Lantana Loop
- 20849 Landmark Dr
- 16990 Lantana Loop
- 20638 Frontier Place
- 20879 Red Cedar Dr
- 1403 N 1st St
