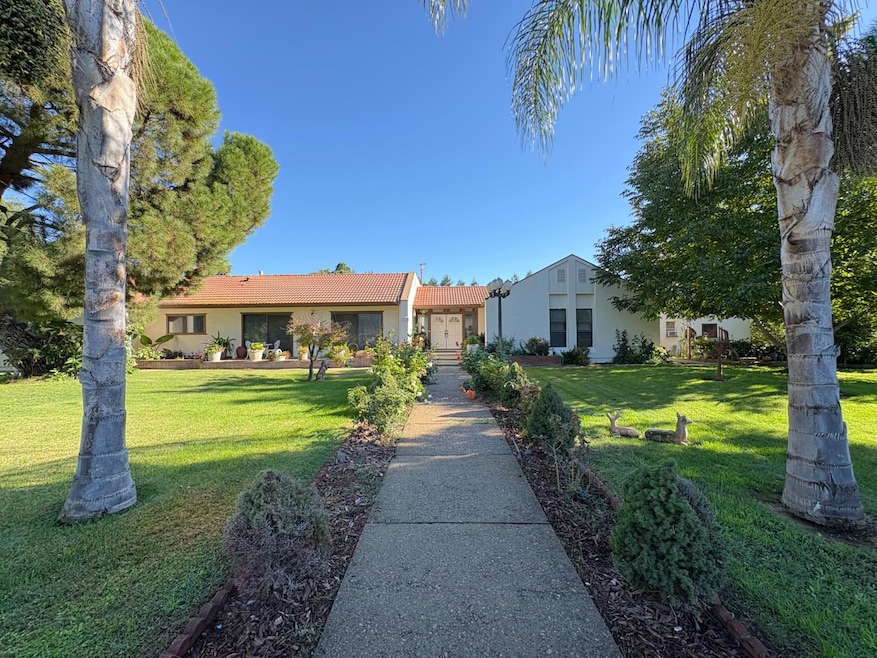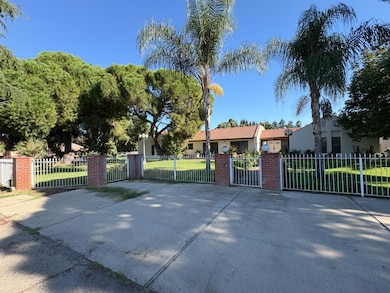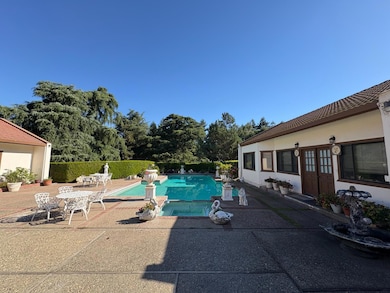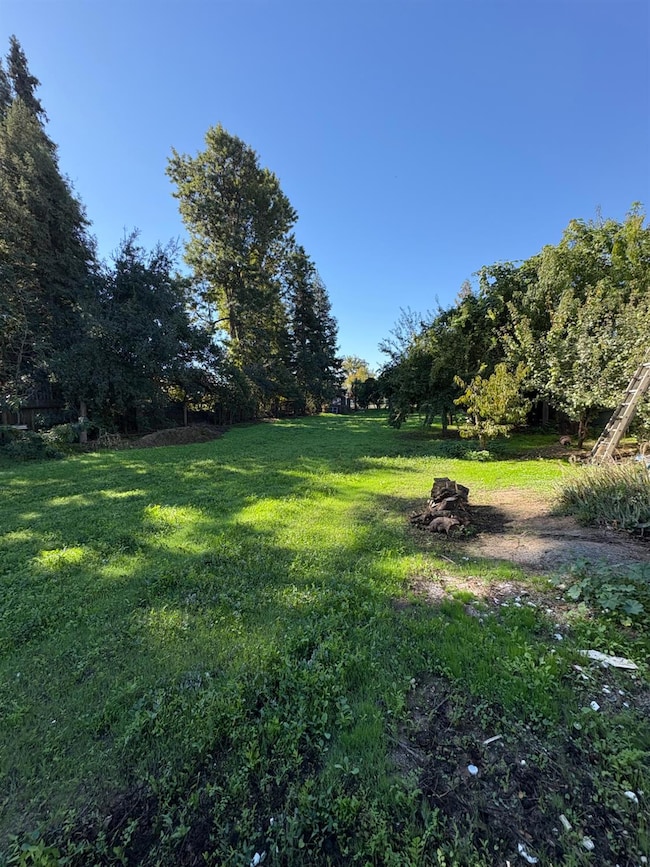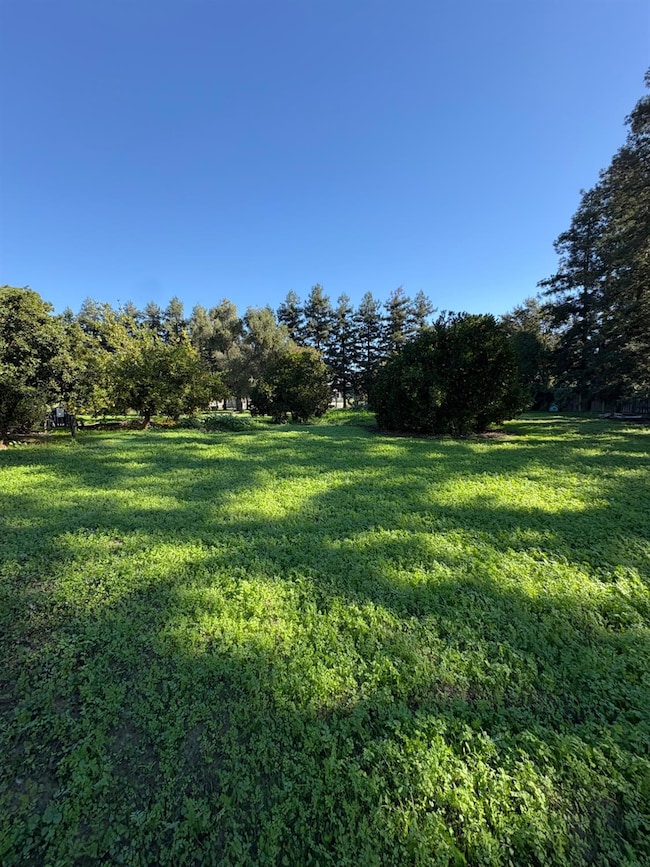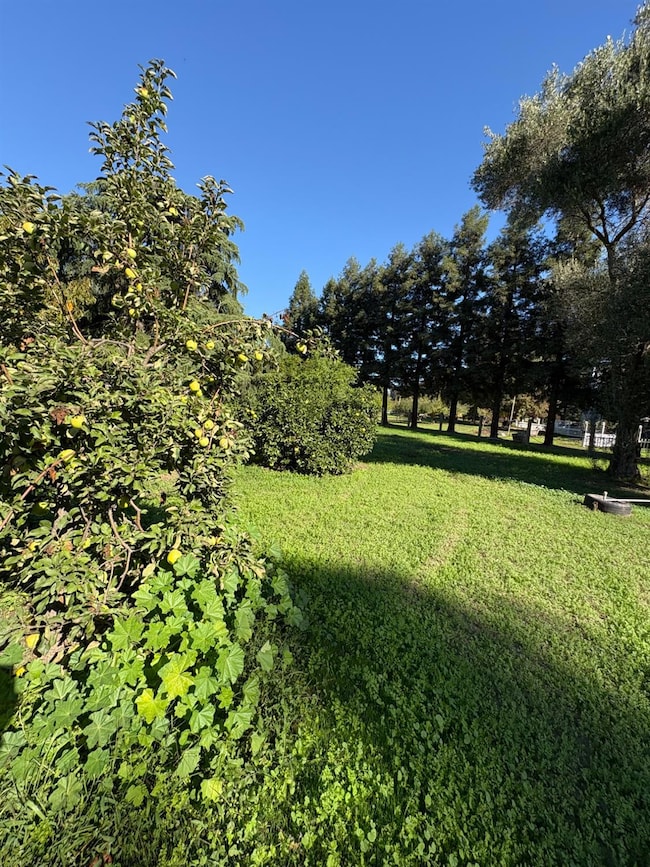1262 Avalon Dr Stockton, CA 95215
Estimated payment $6,038/month
Highlights
- Pool House
- Solar Power System
- Retreat
- RV Access or Parking
- Custom Home
- Jetted Tub in Primary Bathroom
About This Home
Discover refined country living in this beautiful 4 bedroom, 3 bath home, situated on a desirable corner lot within the prestigious Casa Madera community. Designed for both comfort and sophistication with over 4000 square feet of living space this residence features a sunken family room, formal living/dining area ideal for entertaining. Enjoy resort style amenities including a sparkling swimming pool/spa and a versatile room that could be converted to an ADU or currently maintain it's current use a recreation/relaxation/guest room. This property also offers The Tower- a unique structure providing additional space for a workshop, studio or extra storage space. Set on 1.53 acres of peaceful landscaped grounds enhanced by a variety of mature fruit trees, this home blends privacy, elegance and tranquility. Solar (buyer to assume) 3 car garage and RV parking available. Experience the best of serene country living with the convenience of nearby amenities. Must see!
Home Details
Home Type
- Single Family
Est. Annual Taxes
- $6,032
Year Built
- Built in 1981
Lot Details
- 1.53 Acre Lot
- Fenced For Horses
- Corner Lot
- Property is zoned R-VL
Parking
- 3 Car Garage
- Side Facing Garage
- Guest Parking
- RV Access or Parking
Home Design
- Custom Home
- Raised Foundation
- Spanish Tile Roof
- Stucco
Interior Spaces
- 4,436 Sq Ft Home
- 1-Story Property
- Gas Fireplace
- Sunken Living Room
- Formal Dining Room
- Game Room
- Laundry in unit
Kitchen
- Walk-In Pantry
- Built-In Gas Range
Flooring
- Carpet
- Laminate
- Tile
Bedrooms and Bathrooms
- 4 Bedrooms
- Retreat
- 3 Full Bathrooms
- Secondary Bathroom Double Sinks
- Jetted Tub in Primary Bathroom
- Bathtub
- Separate Shower
Eco-Friendly Details
- Solar Power System
- Solar owned by seller
Pool
- Pool House
- In Ground Pool
- Gunite Pool
Outdoor Features
- Separate Outdoor Workshop
- Outdoor Storage
- Outbuilding
Utilities
- Central Heating and Cooling System
- Well
- Water Heater
- Septic System
Community Details
- No Home Owners Association
Listing and Financial Details
- Assessor Parcel Number 101-190-02
Map
Home Values in the Area
Average Home Value in this Area
Tax History
| Year | Tax Paid | Tax Assessment Tax Assessment Total Assessment is a certain percentage of the fair market value that is determined by local assessors to be the total taxable value of land and additions on the property. | Land | Improvement |
|---|---|---|---|---|
| 2025 | $6,032 | $501,297 | $220,909 | $280,388 |
| 2024 | $5,714 | $491,469 | $216,578 | $274,891 |
| 2023 | $5,696 | $481,833 | $212,332 | $269,501 |
| 2022 | $5,612 | $472,386 | $208,169 | $264,217 |
| 2021 | $5,548 | $463,125 | $204,088 | $259,037 |
| 2020 | $5,547 | $458,377 | $201,996 | $256,381 |
| 2019 | $5,467 | $449,390 | $198,036 | $251,354 |
| 2018 | $4,963 | $440,579 | $194,153 | $246,426 |
| 2017 | $4,827 | $431,942 | $190,347 | $241,595 |
| 2016 | $4,757 | $423,473 | $186,615 | $236,858 |
| 2014 | $4,651 | $408,944 | $180,213 | $228,731 |
Property History
| Date | Event | Price | List to Sale | Price per Sq Ft |
|---|---|---|---|---|
| 11/03/2025 11/03/25 | For Sale | $1,050,000 | -- | $237 / Sq Ft |
Purchase History
| Date | Type | Sale Price | Title Company |
|---|---|---|---|
| Interfamily Deed Transfer | -- | North American Title Company | |
| Interfamily Deed Transfer | -- | None Available | |
| Individual Deed | $295,000 | Fidelity National Title Co |
Mortgage History
| Date | Status | Loan Amount | Loan Type |
|---|---|---|---|
| Open | $230,000 | New Conventional | |
| Closed | $265,200 | No Value Available |
Source: MetroList
MLS Number: 225140007
APN: 101-190-02
- 1660 White Ln
- 2195 Baldwin Ln
- 5742 E Marsh St
- 5005 E Washington St
- 5273 E Marsh St
- 4805 E Washington St
- 7705 Orford Rd
- 803 Bird Ave
- 243 S Carroll Ave
- 778 S Rapallo St
- 5157 E Cadence St
- 5066 Horner Ave
- 5129 E Cadence St
- 4319 E Washington St
- 5042 Horner Ave
- 5030 Horner Ave
- 5008 Horner Ave
- 804 S Marconi St
- 5051 E Cadence St
- 4996 Horner Ave
- 4328 E Myrtle St
- 754 S Rapallo St
- 3635 El Pinal Dr
- 1616 E Market St
- 4770 West Ln
- 1633 E Bianchi Rd
- 1036 N Sutter St Unit 5
- 1036 N Sutter St Unit 4
- 8635 Lott St
- 4433 Continental Way
- 138 E Rose St
- 21 E Walnut St
- 21 E Walnut St
- 7206 Tristan Cir Unit 7206 Tristan Circle
- 4479 La Cresta Way
- 5761 Caribbean Cir
- 4030 E Morada Ln
- 4142 E Morada Ln
- 1319 N Madison St
- 1025 N Madison St Unit 1025 N. Madison St.
