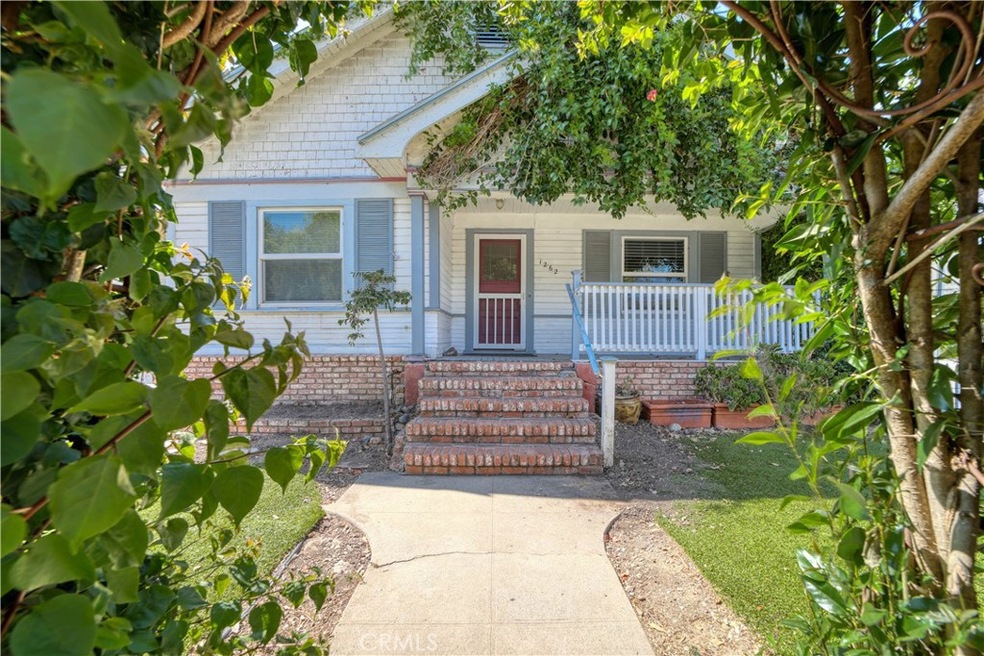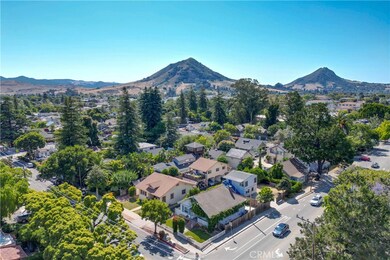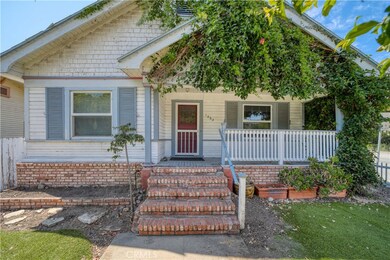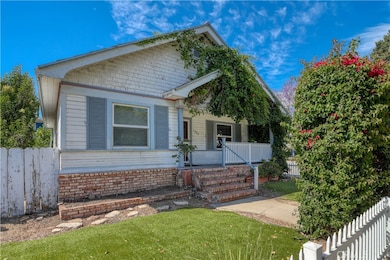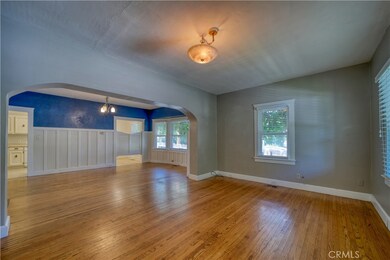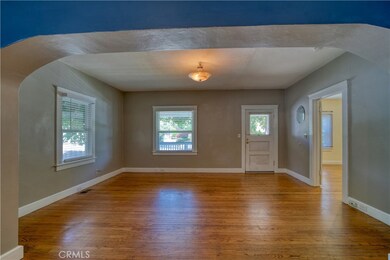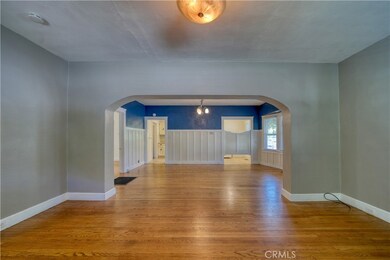
1262 Buchon St San Luis Obispo, CA 93401
Downtown San Luis Obispo NeighborhoodHighlights
- Mountain View
- Corner Lot
- Wainscoting
- Laguna Middle School Rated A
- No HOA
- Living Room
About This Home
As of September 2024Charming 2-bedroom, 1-bath, ~1118 sq ft Main Home and a ~400 sq ft detached Studio, located just a few blocks from downtown San Luis Obispo. Built in 1925, this residence retains much of its original character while offering modern updates. Original hardwood floors span most of the home, including the spacious living room, dining room, and two bedrooms. An arched entryway from the living room leads to the dining room, which features a bay window, wainscoting, and swinging doors that open to the breakfast nook and kitchen. The front bedroom boasts windows overlooking the front yard, a spacious closet, vintage glass doorknobs, and access to the full bath. While the home maintains its historical charm, it also includes dual-paned windows and updated kitchen and bathroom features. Conveniently, there's a laundry area off the kitchen and an additional 1/4 bath. Adding to its appeal, the property includes a studio over the former garage, featuring vinyl plank flooring, a 3/4 bath, and a kitchenette. Ample storage is provided under the studio, and the large R2 lot offers potential for additional growth. This home presents a great opportunity to live within walking distance to downtown, enjoying fantastic shopping, restaurants, the popular Farmers Market, and entertainment options.
Last Agent to Sell the Property
Keller Williams Realty Central Coast Brokerage Phone: 805-781-3750 License #01111911 Listed on: 07/25/2024

Last Buyer's Agent
Keller Williams Realty Central Coast Brokerage Phone: 805-781-3750 License #01111911 Listed on: 07/25/2024

Home Details
Home Type
- Single Family
Est. Annual Taxes
- $3,643
Year Built
- Built in 1925
Lot Details
- 6,295 Sq Ft Lot
- Corner Lot
- Back and Front Yard
Property Views
- Mountain
- Hills
- Neighborhood
Interior Spaces
- 1,118 Sq Ft Home
- 1-Story Property
- Wainscoting
- Ceiling Fan
- Living Room
- Free-Standing Range
- Laundry Room
Bedrooms and Bathrooms
- 2 Main Level Bedrooms
Outdoor Features
- Rain Gutters
Community Details
- No Home Owners Association
- San Luis Obispo Subdivision
Listing and Financial Details
- Assessor Parcel Number 002451016
- Seller Considering Concessions
Ownership History
Purchase Details
Home Financials for this Owner
Home Financials are based on the most recent Mortgage that was taken out on this home.Purchase Details
Purchase Details
Purchase Details
Home Financials for this Owner
Home Financials are based on the most recent Mortgage that was taken out on this home.Similar Homes in San Luis Obispo, CA
Home Values in the Area
Average Home Value in this Area
Purchase History
| Date | Type | Sale Price | Title Company |
|---|---|---|---|
| Grant Deed | $854,500 | Fidelity National Title | |
| Quit Claim Deed | -- | None Listed On Document | |
| Quit Claim Deed | -- | Terri Hilliard Pc | |
| Grant Deed | $220,000 | First American Title |
Mortgage History
| Date | Status | Loan Amount | Loan Type |
|---|---|---|---|
| Previous Owner | $100,000 | Credit Line Revolving | |
| Previous Owner | $200,000 | Commercial | |
| Previous Owner | $198,000 | Commercial |
Property History
| Date | Event | Price | Change | Sq Ft Price |
|---|---|---|---|---|
| 09/16/2024 09/16/24 | Sold | $854,004 | -2.8% | $764 / Sq Ft |
| 09/02/2024 09/02/24 | Pending | -- | -- | -- |
| 08/26/2024 08/26/24 | Price Changed | $879,000 | -8.3% | $786 / Sq Ft |
| 08/26/2024 08/26/24 | For Sale | $959,000 | 0.0% | $858 / Sq Ft |
| 08/10/2024 08/10/24 | Pending | -- | -- | -- |
| 07/25/2024 07/25/24 | For Sale | $959,000 | -- | $858 / Sq Ft |
Tax History Compared to Growth
Tax History
| Year | Tax Paid | Tax Assessment Tax Assessment Total Assessment is a certain percentage of the fair market value that is determined by local assessors to be the total taxable value of land and additions on the property. | Land | Improvement |
|---|---|---|---|---|
| 2024 | $3,643 | $335,744 | $165,742 | $170,002 |
| 2023 | $3,643 | $329,162 | $162,493 | $166,669 |
| 2022 | $3,415 | $322,708 | $159,307 | $163,401 |
| 2021 | $3,361 | $316,382 | $156,184 | $160,198 |
| 2020 | $3,326 | $313,139 | $154,583 | $158,556 |
| 2019 | $3,292 | $307,000 | $151,552 | $155,448 |
| 2018 | $3,227 | $300,981 | $148,581 | $152,400 |
| 2017 | $3,164 | $295,080 | $145,668 | $149,412 |
| 2016 | $3,102 | $289,295 | $142,812 | $146,483 |
| 2015 | $3,055 | $284,950 | $140,667 | $144,283 |
| 2014 | $2,805 | $279,369 | $137,912 | $141,457 |
Agents Affiliated with this Home
-
Hal Sweasey

Seller's Agent in 2024
Hal Sweasey
Keller Williams Realty Central Coast
(805) 781-3750
34 in this area
567 Total Sales
-
Graeme Baldwin

Buyer Co-Listing Agent in 2024
Graeme Baldwin
Keller Williams Realty Central Coast
(805) 748-6768
10 in this area
159 Total Sales
Map
Source: California Regional Multiple Listing Service (CRMLS)
MLS Number: SC24134262
APN: 002-451-016
- 1263 Pismo St
- 1160 Leff St Unit 3
- 1071 Islay St
- 1771 Johnson Ave
- 1700 Osos St
- 1443 Iris St
- 1910 Fixlini St
- 871 Islay St
- 1220 Mill St
- 2052 Johnson Ave
- 1526 Garden St
- 1043 Ella St Unit 9
- 2056 Sierra Way
- 2036 Skylark Ln
- 1811 Chorro St
- 680 Howard St
- 2141 Sierra Way
- 879 Walnut St
- 973 Higuera St
- 777 Chorro St Unit 3
