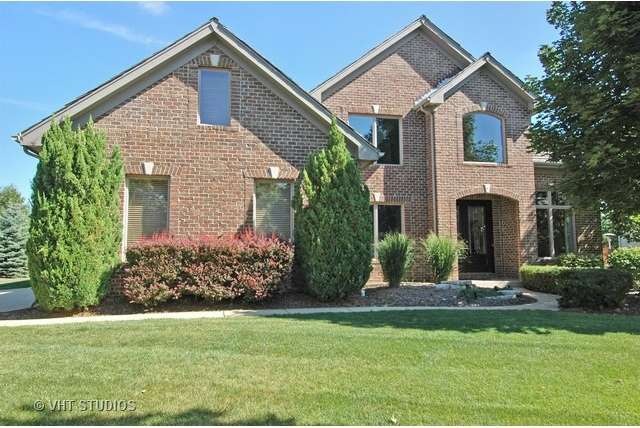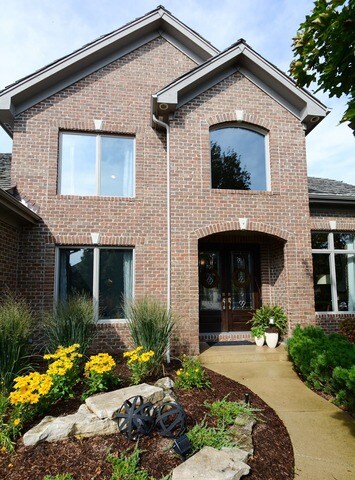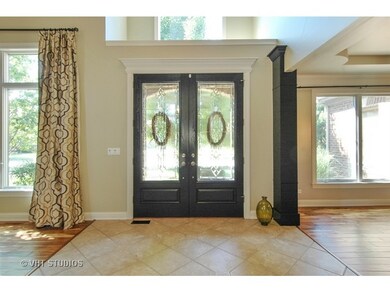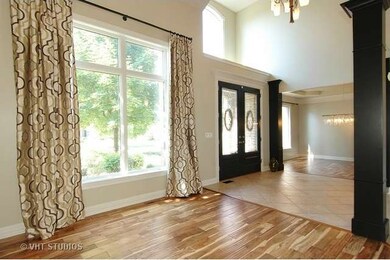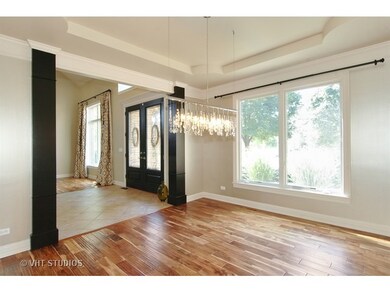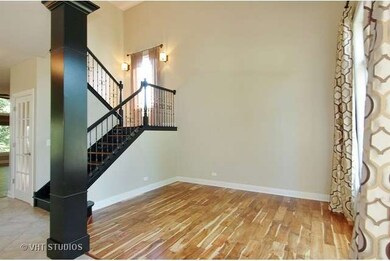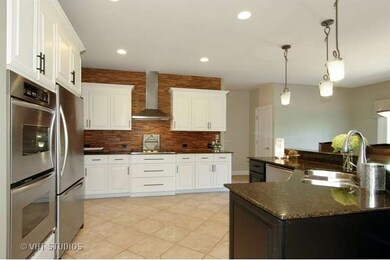
1262 Countryside Ln South Elgin, IL 60177
Thornwood NeighborhoodHighlights
- Recreation Room
- Double Shower
- Wood Flooring
- Corron Elementary School Rated A
- Vaulted Ceiling
- Main Floor Bedroom
About This Home
As of July 2023SHORT SALE -INCREDIBLE VALUE! One of a kind in Thornwood Pool Community and St Charles School District! Amazing grand 2 story entrance with 8 ft glass double doors, neutral stone floors and gorgeous black columns. 4600sf of living Space w/professionally finished basement. Basement has full bath, 5th bedroom, large storage area and rec room. Huge chefs dream kitchen w/SS, granite, walk-in pantry, RECLAIMED TEAK backsplash and 2-tiered breakfast bar. WALNUT STAIRS off of 2 story living room with iron spindles and rich black handrail. Custom Italian tile fireplace with WALNUT mantle & hearth in great room with volume ceilings. Hand scraped ACACIA WOOD floors. Master suite retreat w/400sf bath & closet! Private large lot with lush landscaping, large patio with retaining wall, sprinkler system and gas fire pit. Rare first floor full bath and office or 6th bedroom. Just too much to mention--pictures do not do this property justice! Ready for occupancy! Short sale; sold as-is.
Last Agent to Sell the Property
@properties Christie's International Real Estate License #475126306 Listed on: 10/19/2015

Last Buyer's Agent
Marie Ziegler
RE/MAX Excels License #475098061

Home Details
Home Type
- Single Family
Est. Annual Taxes
- $16,726
Year Built
- 2004
Lot Details
- Cul-De-Sac
- Southern Exposure
- Corner Lot
HOA Fees
- $39 per month
Parking
- Attached Garage
- Garage Transmitter
- Garage Door Opener
- Driveway
- Garage Is Owned
Home Design
- Brick Exterior Construction
- Slab Foundation
- Wood Shingle Roof
- Cedar
Interior Spaces
- Vaulted Ceiling
- Breakfast Room
- Den
- Recreation Room
- Loft
- Game Room
- Wood Flooring
- Laundry on main level
Kitchen
- Breakfast Bar
- Walk-In Pantry
- Double Oven
- Microwave
- Dishwasher
- Stainless Steel Appliances
- Disposal
Bedrooms and Bathrooms
- Main Floor Bedroom
- Primary Bathroom is a Full Bathroom
- In-Law or Guest Suite
- Bathroom on Main Level
- Whirlpool Bathtub
- Double Shower
- Separate Shower
Finished Basement
- Basement Fills Entire Space Under The House
- Finished Basement Bathroom
Outdoor Features
- Patio
- Porch
Utilities
- Forced Air Heating and Cooling System
- Heating System Uses Gas
Listing and Financial Details
- Homeowner Tax Exemptions
Ownership History
Purchase Details
Home Financials for this Owner
Home Financials are based on the most recent Mortgage that was taken out on this home.Purchase Details
Home Financials for this Owner
Home Financials are based on the most recent Mortgage that was taken out on this home.Purchase Details
Home Financials for this Owner
Home Financials are based on the most recent Mortgage that was taken out on this home.Purchase Details
Home Financials for this Owner
Home Financials are based on the most recent Mortgage that was taken out on this home.Purchase Details
Similar Homes in the area
Home Values in the Area
Average Home Value in this Area
Purchase History
| Date | Type | Sale Price | Title Company |
|---|---|---|---|
| Warranty Deed | $755,000 | Chicago Title Insurance Compan | |
| Warranty Deed | $450,000 | Chicago Title Insurance Co | |
| Warranty Deed | $585,000 | Burnet Title Llc | |
| Warranty Deed | $564,500 | Chicago Title Insurance Co | |
| Warranty Deed | $92,000 | Chicago Title Insurance Co |
Mortgage History
| Date | Status | Loan Amount | Loan Type |
|---|---|---|---|
| Open | $760,000 | New Conventional | |
| Closed | $755,000 | New Conventional | |
| Previous Owner | $70,200 | Credit Line Revolving | |
| Previous Owner | $360,000 | New Conventional | |
| Previous Owner | $520,000 | Unknown | |
| Previous Owner | $130,000 | Stand Alone Second | |
| Previous Owner | $468,000 | Purchase Money Mortgage | |
| Previous Owner | $50,000 | Credit Line Revolving | |
| Previous Owner | $451,550 | Purchase Money Mortgage | |
| Closed | $87,750 | No Value Available |
Property History
| Date | Event | Price | Change | Sq Ft Price |
|---|---|---|---|---|
| 07/26/2023 07/26/23 | Sold | $755,000 | +2.2% | $213 / Sq Ft |
| 06/12/2023 06/12/23 | Pending | -- | -- | -- |
| 06/08/2023 06/08/23 | For Sale | $739,000 | +64.2% | $208 / Sq Ft |
| 04/28/2016 04/28/16 | Sold | $450,000 | -8.0% | $125 / Sq Ft |
| 01/24/2016 01/24/16 | Pending | -- | -- | -- |
| 01/05/2016 01/05/16 | Price Changed | $489,000 | -2.0% | $136 / Sq Ft |
| 11/18/2015 11/18/15 | Price Changed | $499,000 | -3.1% | $139 / Sq Ft |
| 10/19/2015 10/19/15 | For Sale | $515,000 | -- | $143 / Sq Ft |
Tax History Compared to Growth
Tax History
| Year | Tax Paid | Tax Assessment Tax Assessment Total Assessment is a certain percentage of the fair market value that is determined by local assessors to be the total taxable value of land and additions on the property. | Land | Improvement |
|---|---|---|---|---|
| 2024 | $16,726 | $215,856 | $37,240 | $178,616 |
| 2023 | $16,005 | $193,194 | $33,330 | $159,864 |
| 2022 | $14,358 | $170,365 | $33,203 | $137,162 |
| 2021 | $13,797 | $162,392 | $31,649 | $130,743 |
| 2020 | $13,737 | $159,364 | $31,059 | $128,305 |
| 2019 | $13,524 | $156,209 | $30,444 | $125,765 |
| 2018 | $13,511 | $155,444 | $32,541 | $122,903 |
| 2017 | $13,373 | $155,444 | $31,428 | $124,016 |
| 2016 | $15,206 | $162,676 | $30,324 | $132,352 |
| 2015 | -- | $161,691 | $29,997 | $131,694 |
| 2014 | -- | $160,672 | $29,997 | $130,675 |
| 2013 | -- | $166,754 | $30,297 | $136,457 |
Agents Affiliated with this Home
-
Mike Berg

Seller's Agent in 2023
Mike Berg
Berg Properties
(773) 544-9785
2 in this area
607 Total Sales
-
Tomoko Asai

Buyer's Agent in 2023
Tomoko Asai
@ Properties
(410) 227-4694
1 in this area
76 Total Sales
-
Dawn Recchia

Seller's Agent in 2016
Dawn Recchia
@ Properties
(847) 917-5296
51 in this area
130 Total Sales
-
M
Buyer's Agent in 2016
Marie Ziegler
RE/MAX
-
S
Buyer's Agent in 2016
Sheri Anderson
RE/MAX Choice
Map
Source: Midwest Real Estate Data (MRED)
MLS Number: MRD09067320
APN: 09-05-325-001
- 4 Persimmon Ln
- 1251 Lansbrook Dr
- 761 Reserve Ct
- 791 Reserve Ct
- 2193 W Thornwood Dr
- 2251 Sutton Dr
- 552 Waters Edge Dr
- 2229 Sutton Dr
- 520 Carriage Way
- 675 Oak Ln
- 735 Chasewood Dr
- 8N215 Peppertree Ct
- 38W042 Mallard Lake Rd
- 6N583 Promontory Ct
- 313 Robin Glen Ln
- 7N235 Windsor Dr Unit 4
- 3547 Doral Dr
- 3581 Doral Dr
- 221 Nicole Dr Unit A
- 38W608 Sunvale Dr
