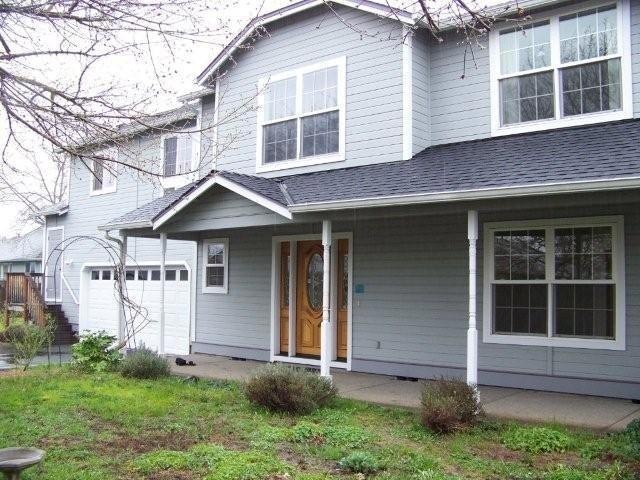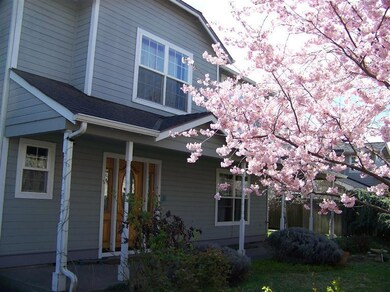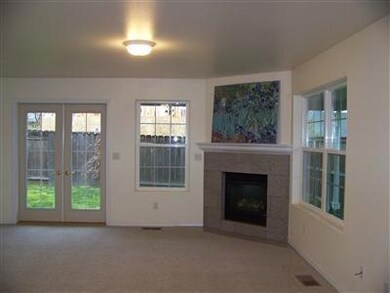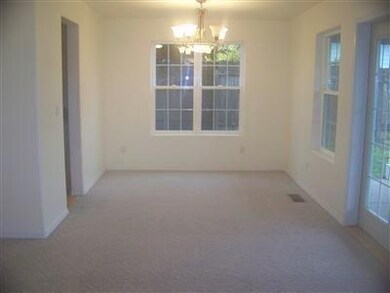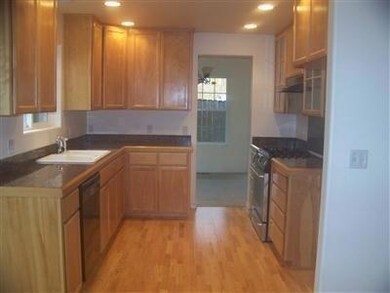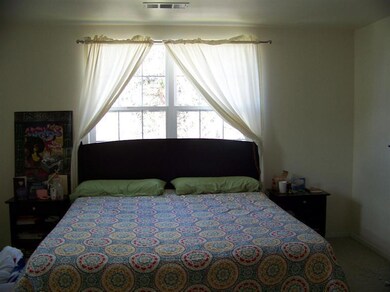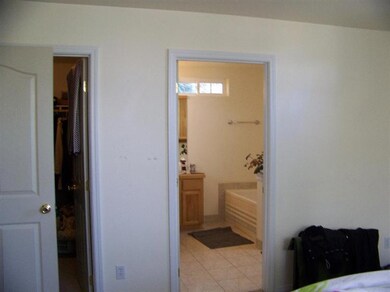
1262 Old Willow Ln Ashland, OR 97520
East Ashland NeighborhoodEstimated Value: $644,384 - $705,000
Highlights
- RV Access or Parking
- Craftsman Architecture
- 2 Car Attached Garage
- Ashland Middle School Rated A-
- Mountain View
- Double Pane Windows
About This Home
As of May 2014This is a wonderful secluded feeling home but you are still in the heart of Ashland. Set back from the street with extra parking. This incredible home has three bedrooms upstairs and a separate entrance to an upstairs office or guest quarters. The light and bright living room has a gas fireplace and French doors which lead to the large backyard. The kitchen has granite counter tops and a sunny breakfast alcove. This is a wonderful family home with privacy and lots of play areas. The guest area has its own bath and bedroom/living area. The guest apartment also has its own outside staircase.
Last Agent to Sell the Property
Gateway Real Estate License #950100186 Listed on: 03/14/2014
Home Details
Home Type
- Single Family
Est. Annual Taxes
- $4,765
Year Built
- Built in 2001
Lot Details
- 9,583 Sq Ft Lot
- Fenced
- Level Lot
- Garden
- Property is zoned R-1-5, R-1-5
HOA Fees
- $21 Monthly HOA Fees
Parking
- 2 Car Attached Garage
- Driveway
- RV Access or Parking
Property Views
- Mountain
- Territorial
Home Design
- Craftsman Architecture
- Frame Construction
- Composition Roof
Interior Spaces
- 2,096 Sq Ft Home
- 2-Story Property
- Double Pane Windows
Kitchen
- Oven
- Range
- Dishwasher
- Disposal
Flooring
- Carpet
- Vinyl
Bedrooms and Bathrooms
- 4 Bedrooms
- Walk-In Closet
Outdoor Features
- Patio
Schools
- Ashland Middle School
- Ashland High School
Utilities
- Forced Air Heating and Cooling System
- Heating System Uses Natural Gas
- Water Heater
Community Details
- Built by Vadim Agakhanov
Listing and Financial Details
- Exclusions: washer/dryer & draperies (tenant's)
- Assessor Parcel Number 10903721
Ownership History
Purchase Details
Home Financials for this Owner
Home Financials are based on the most recent Mortgage that was taken out on this home.Purchase Details
Purchase Details
Home Financials for this Owner
Home Financials are based on the most recent Mortgage that was taken out on this home.Purchase Details
Purchase Details
Home Financials for this Owner
Home Financials are based on the most recent Mortgage that was taken out on this home.Purchase Details
Home Financials for this Owner
Home Financials are based on the most recent Mortgage that was taken out on this home.Purchase Details
Home Financials for this Owner
Home Financials are based on the most recent Mortgage that was taken out on this home.Purchase Details
Home Financials for this Owner
Home Financials are based on the most recent Mortgage that was taken out on this home.Similar Homes in Ashland, OR
Home Values in the Area
Average Home Value in this Area
Purchase History
| Date | Buyer | Sale Price | Title Company |
|---|---|---|---|
| Altman Dan | $369,000 | First American | |
| Tucker Margaret M | -- | None Available | |
| Tucker Marian M | -- | Lawyers Title Ins | |
| Tucker Marian | -- | Jackson County Title | |
| Tucker Marian | -- | Jackson County Title | |
| Tucker Marian M | $295,000 | Jackson County Title | |
| Tucker Marian | -- | Jackson County Title | |
| Fordyce Investments Llc | $85,000 | Jackson County Title |
Mortgage History
| Date | Status | Borrower | Loan Amount |
|---|---|---|---|
| Open | Altman Dan | $300,000 | |
| Closed | Altman Dan | $290,000 | |
| Closed | Altman Dan | $295,000 | |
| Previous Owner | Tucker Marian | $55,000 | |
| Previous Owner | Tucker Marian M | $240,000 | |
| Previous Owner | Tucker Marian M | $236,000 | |
| Previous Owner | Fordyce Investments Llc | $181,000 | |
| Closed | Fordyce Investments Llc | $35,381 |
Property History
| Date | Event | Price | Change | Sq Ft Price |
|---|---|---|---|---|
| 05/28/2014 05/28/14 | Sold | $369,000 | +2.8% | $176 / Sq Ft |
| 03/19/2014 03/19/14 | Pending | -- | -- | -- |
| 03/14/2014 03/14/14 | For Sale | $359,000 | -- | $171 / Sq Ft |
Tax History Compared to Growth
Tax History
| Year | Tax Paid | Tax Assessment Tax Assessment Total Assessment is a certain percentage of the fair market value that is determined by local assessors to be the total taxable value of land and additions on the property. | Land | Improvement |
|---|---|---|---|---|
| 2024 | $7,170 | $448,970 | $119,480 | $329,490 |
| 2023 | $6,936 | $435,900 | $116,000 | $319,900 |
| 2022 | $6,714 | $435,900 | $116,000 | $319,900 |
| 2021 | $6,485 | $423,210 | $112,620 | $310,590 |
| 2020 | $6,303 | $410,890 | $109,340 | $301,550 |
| 2019 | $6,204 | $387,320 | $103,080 | $284,240 |
| 2018 | $5,860 | $376,040 | $100,080 | $275,960 |
| 2017 | $5,795 | $376,040 | $100,080 | $275,960 |
| 2016 | $5,666 | $354,460 | $94,350 | $260,110 |
| 2015 | $5,257 | $354,460 | $94,350 | $260,110 |
| 2014 | $5,224 | $334,120 | $88,940 | $245,180 |
Agents Affiliated with this Home
-
Camilla Cassity
C
Seller's Agent in 2014
Camilla Cassity
Gateway Real Estate
(541) 732-4917
2 in this area
79 Total Sales
-
Rick Harris

Buyer's Agent in 2014
Rick Harris
John L. Scott Ashland
(541) 840-2266
4 in this area
189 Total Sales
Map
Source: Oregon Datashare
MLS Number: 102945073
APN: 10903721
- 1288 Calypso Ct
- 230 Village Park Dr
- 1233 Orchid St
- 1314 Seena Ln
- 1283 Hagen Way Unit Lot 9
- 1388 Mill Pond Rd
- 41 California St
- 32 Lincoln St
- 55 N Mountain Ave
- 390 Hemlock Ln
- 1040 E Main St
- 411 N Mountain Ave
- 128 S Mountain Ave
- 773 B St
- 30 Dewey St
- 533 N Mountain Ave
- 1208 Iowa St
- 1372 Iowa St
- 396 E Hersey St
- 360 Briscoe Place
- 1262 Old Willow Ln
- 1282 Old Willow Ln
- 1275 Kirk Ln
- 1285 Kirk Ln
- 1265 Kirk Ln
- 1252 Old Willow Ln Unit 7
- 1252 Old Willow Ln
- 553 Fordyce St
- 545 Fordyce St
- 1255 Kirk Ln
- 537 Fordyce St
- 1232 Old Willow Ln Unit 9
- 1232 Old Willow Ln
- 1242 Old Willow Ln
- 1245 Kirk Ln
- 573 Fordyce St
- 0 Old Willow Ln
- 529 Fordyce St
- 1222 Old Willow Ln
- 1280 Kirk Ln
