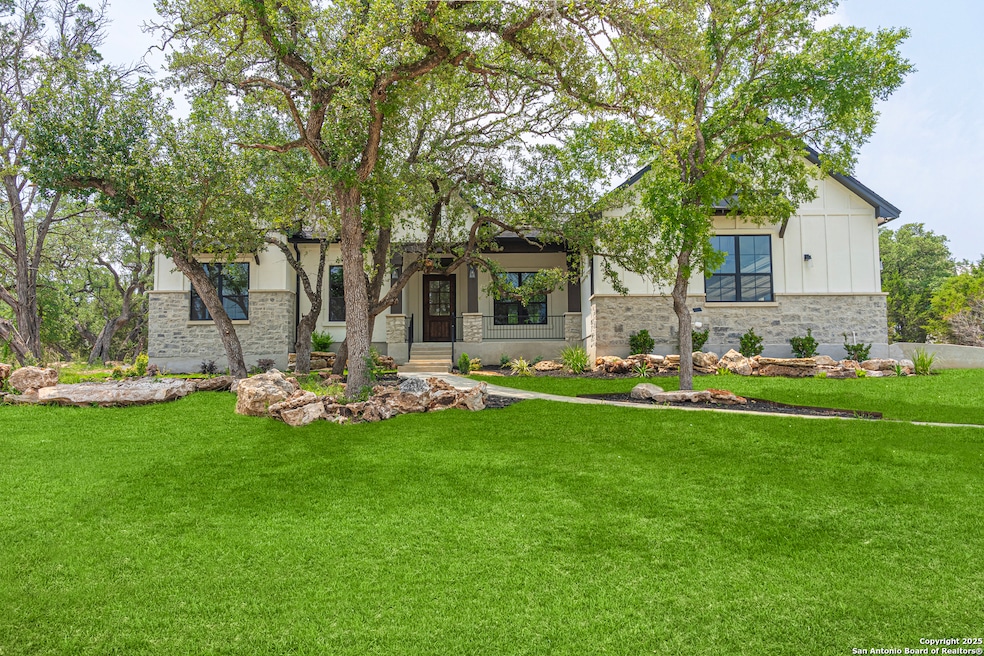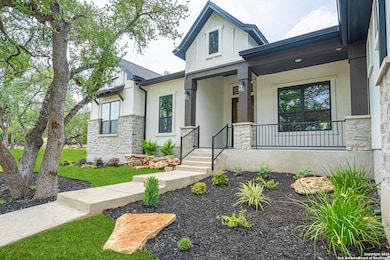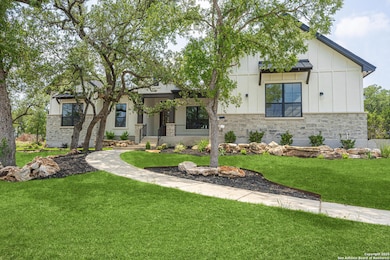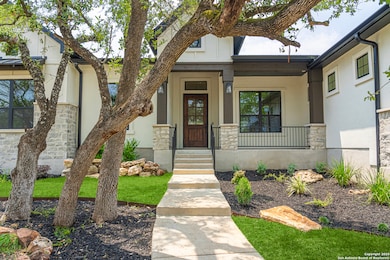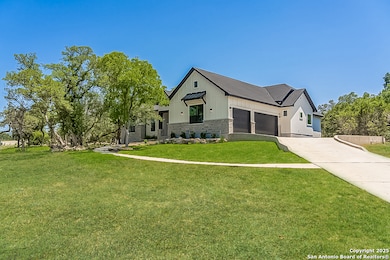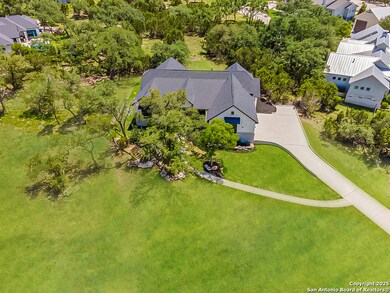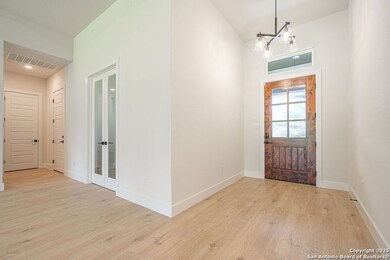
1262 Smoky Loop Rd New Braunfels, TX 78132
Comal NeighborhoodHighlights
- New Construction
- 1.04 Acre Lot
- Solid Surface Countertops
- Startzville Elementary School Rated A-
- Custom Closet System
- Community Pool
About This Home
As of July 2025ASK ABOUT CLOSING COST INCENTIVES!!! Charming Hill Country Retreat located on a tree-filled lot w/ Privacy at Back in the heart of amenities rich Vintage Oaks, this thoughtfully designed 4 bed, 3.5 bath home offers the perfect blend of comfort and function. SUPER LOW TAX RATE!!! Includes gas straight to home from street, no propane tank needed! Step inside to an open-concept layout featuring a spacious 12' kitchen island w/ Quartzite countertops and custom cabinetry, cozy 45" gas fireplace w/ remote start, with wood beam accents at ceiling and same color stained Rangehood at Kitchen, and a dedicated Study looking out to the park-like setting in front of the home. From the Family Room you can see Trees at Front & Back yards. The pass-through laundry room connects conveniently to the primary suite from the Mudroom/Garage, while the "Party" bath accessible to both the Large Covered Patio and inside is perfect for entertaining and future pool parties! The 3-car garage with 8' tall, insulated Garage Doors features our Texas Truck Bay w/ a 10' wide Door that's 23' deep for parking that expensive Tundra, Suburban or Escalade during hailstorms!!! A spacious covered patio is pre-plumbed for an outdoor kitchen and the 80'+ deep backyard will accommodate any size pool and more! This home was strategically place on the Lot so the back is not facing West. Off the Driveway is room for a large, detached Garage which we can build for you. Other plan features include a large walk-in Pantry w/ automatic light sensor, two spacious secondary bedrooms w/ walk-in closets that share a large bath, a Guest suite with a walk-in shower w/ bench seat and linen cabinet, a large Dining area open to the Kitchen & Family Room, a cozy, well shaded front Porch prefect for Hill Country evenings, and a spacious Primary suite w/ a large Walk-in Closet w/ full-length framed mirror and bathroom featuring separate vanities, a 67" tub, a shower w/ a Rain Showerhead & benchseat, and a Heater Fan in ceiling to warm the Bathroom up so never cold stepping out of shower!!! Other features include: In-wall Pest Control, 42" wide Front Door, pull-out trash & recycle bins at kitchen cabs, venthood that senses smoke and adjusts suction power, double-ovens w/ convection cooking, undercounter microwave, 24" soaking sink at Utility Room, J-Box out back for elec wiring to yard, TV Prep at covered patio at 7' high, behind wall conduit over Fire Place and at Primary Bedroom, plenty of data drops, Smart Home ready w/ a 7" touchscreen, video doorbell & 30" Network can, irrigation system w/ Zoysia grass, 50 AMP Car Charger outlet, Z-wave switches for exterior lighting, Floodlights at corners, stone to ceiling at Fireplace, Bosch appliances, Tankless gas water heater, Sound insulated walls at Bathrooms & Laundry, and 300 AMP main service for future pool/spa/whatever you've got the power for it!!! For a full list of inclusions just reach out.
Home Details
Home Type
- Single Family
Est. Annual Taxes
- $4,188
Year Built
- Built in 2025 | New Construction
Lot Details
- 1.04 Acre Lot
HOA Fees
- $58 Monthly HOA Fees
Home Design
- Slab Foundation
- Composition Roof
- Metal Roof
- Masonry
- Stucco
Interior Spaces
- 2,983 Sq Ft Home
- Property has 1 Level
- Ceiling Fan
Kitchen
- Walk-In Pantry
- Built-In Self-Cleaning Double Oven
- Gas Cooktop
- Stove
- Microwave
- Ice Maker
- Dishwasher
- Solid Surface Countertops
- Disposal
Flooring
- Carpet
- Ceramic Tile
Bedrooms and Bathrooms
- 4 Bedrooms
- Custom Closet System
- Walk-In Closet
Laundry
- Laundry Room
- Laundry on main level
- Washer Hookup
Home Security
- Prewired Security
- Fire and Smoke Detector
Parking
- 3 Car Garage
- Garage Door Opener
Schools
- Startzvill Elementary School
- Mountain V Middle School
- Cynlake High School
Utilities
- Central Heating and Cooling System
- Window Unit Heating System
- Heat Pump System
- Gas Water Heater
- Septic System
- Private Sewer
Listing and Financial Details
- Tax Lot 2064
- Assessor Parcel Number 560163239600
Community Details
Overview
- $375 HOA Transfer Fee
- The Neighborhood Company Association
- Built by Greyhaven
- Vintage Oaks Subdivision
- Mandatory home owners association
Recreation
- Tennis Courts
- Community Pool
- Park
- Trails
Security
- Controlled Access
Ownership History
Purchase Details
Purchase Details
Home Financials for this Owner
Home Financials are based on the most recent Mortgage that was taken out on this home.Purchase Details
Home Financials for this Owner
Home Financials are based on the most recent Mortgage that was taken out on this home.Similar Homes in New Braunfels, TX
Home Values in the Area
Average Home Value in this Area
Purchase History
| Date | Type | Sale Price | Title Company |
|---|---|---|---|
| Warranty Deed | -- | Capital Title | |
| Vendors Lien | -- | Stewart Title Bitters | |
| Vendors Lien | -- | Presidio Title |
Mortgage History
| Date | Status | Loan Amount | Loan Type |
|---|---|---|---|
| Previous Owner | $485,140 | New Conventional | |
| Previous Owner | $507,200 | New Conventional |
Property History
| Date | Event | Price | Change | Sq Ft Price |
|---|---|---|---|---|
| 07/21/2025 07/21/25 | Sold | -- | -- | -- |
| 07/05/2025 07/05/25 | Pending | -- | -- | -- |
| 06/17/2025 06/17/25 | Price Changed | $918,900 | -1.2% | $308 / Sq Ft |
| 04/04/2025 04/04/25 | For Sale | $929,999 | -- | $312 / Sq Ft |
Tax History Compared to Growth
Tax History
| Year | Tax Paid | Tax Assessment Tax Assessment Total Assessment is a certain percentage of the fair market value that is determined by local assessors to be the total taxable value of land and additions on the property. | Land | Improvement |
|---|---|---|---|---|
| 2023 | $2,583 | $194,760 | $194,760 | $0 |
| 2022 | $3,136 | $186,270 | $186,270 | -- |
| 2021 | $12,095 | $675,380 | $130,970 | $544,410 |
| 2020 | $2,433 | $130,970 | $130,970 | $0 |
Agents Affiliated with this Home
-
Ivan Fraire
I
Seller's Agent in 2025
Ivan Fraire
Fraire Realty Group, INC.
(210) 585-1699
33 in this area
1,158 Total Sales
-
Heather Trevilion

Buyer's Agent in 2025
Heather Trevilion
BHHS Don Johnson REALTORS - NB
(830) 730-3042
17 in this area
65 Total Sales
Map
Source: San Antonio Board of REALTORS®
MLS Number: 1855937
APN: 56-0163-2396-00
- 1263 Smoky Loop Rd
- 1275 Smoky Loop Rd
- 1234 Smoky Loop Rd
- 1235 Smoky Loop Rd
- 1345 Powder Ridge
- 1325 Powder Ridge
- 1333 Powder Ridge
- 1226 Game Trail
- 249 Fly Line Trail
- 1218 Game Trail
- 1191 Powder Ridge Rd
- 287 Curvatura
- 1208 Axis Ridge
- 213 Trappers Ln
- 291 Curvatura
- 288 Scenic Canyon
- 1324 Powder Ridge Rd
- 1321 Powder Ridge Rd
- 292 Scenic Canyon
- 1207 Game Trail
