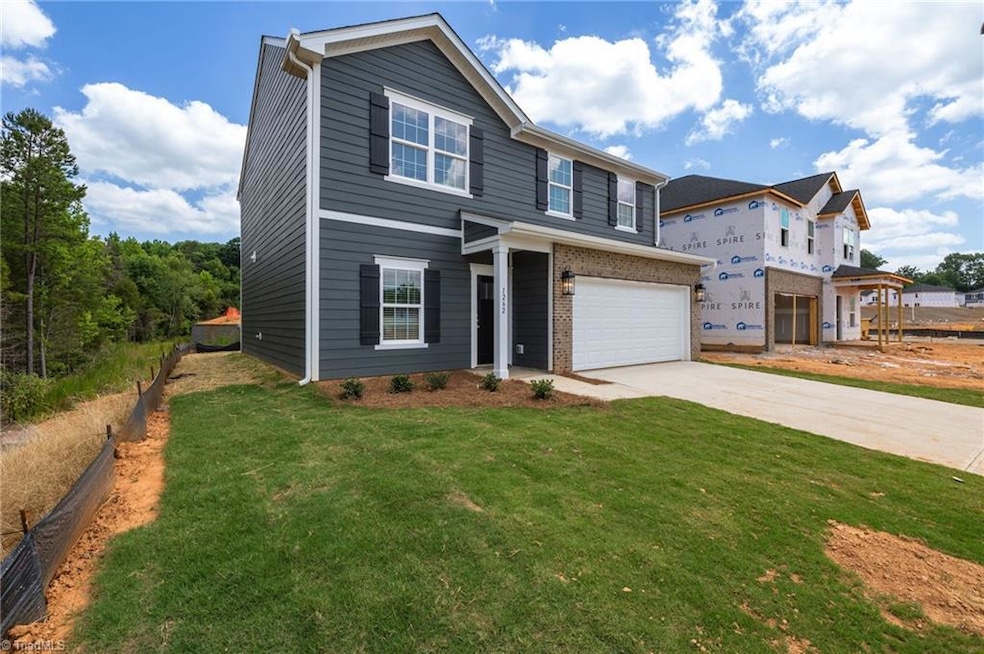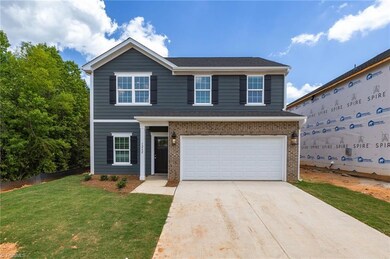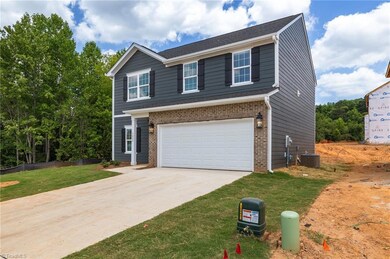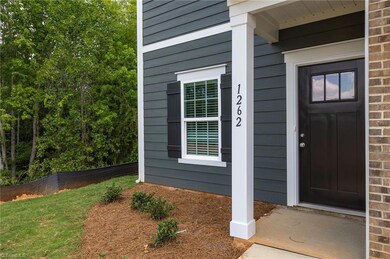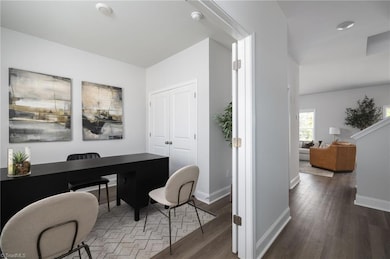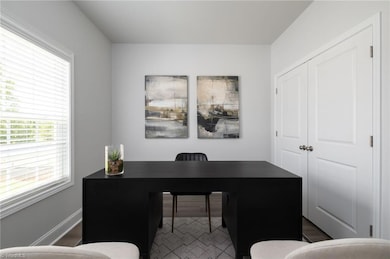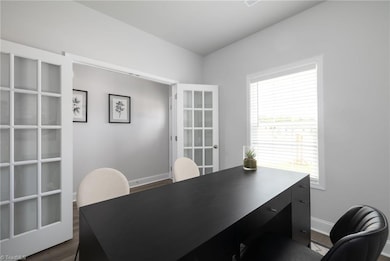
$3,151
- 5 Beds
- 3 Baths
- 2,672 Sq Ft
- 1262 Solomon Dr
- Unit Dogwood
- Kernersville, NC
Welcome to your new community of modern and luxurious detached homes at Spire at Smith Crossing. Where your radiant residence includes all the space, seclusion, and fine details you desire. Neighbors are friends and pristine interior details wow. And the best perk of all? An effortless, maintenance-free lifestyle so you can focus on what matters most. We invite you to experience the definition of
Ross Rebhan The Apartment Brothers LLC
