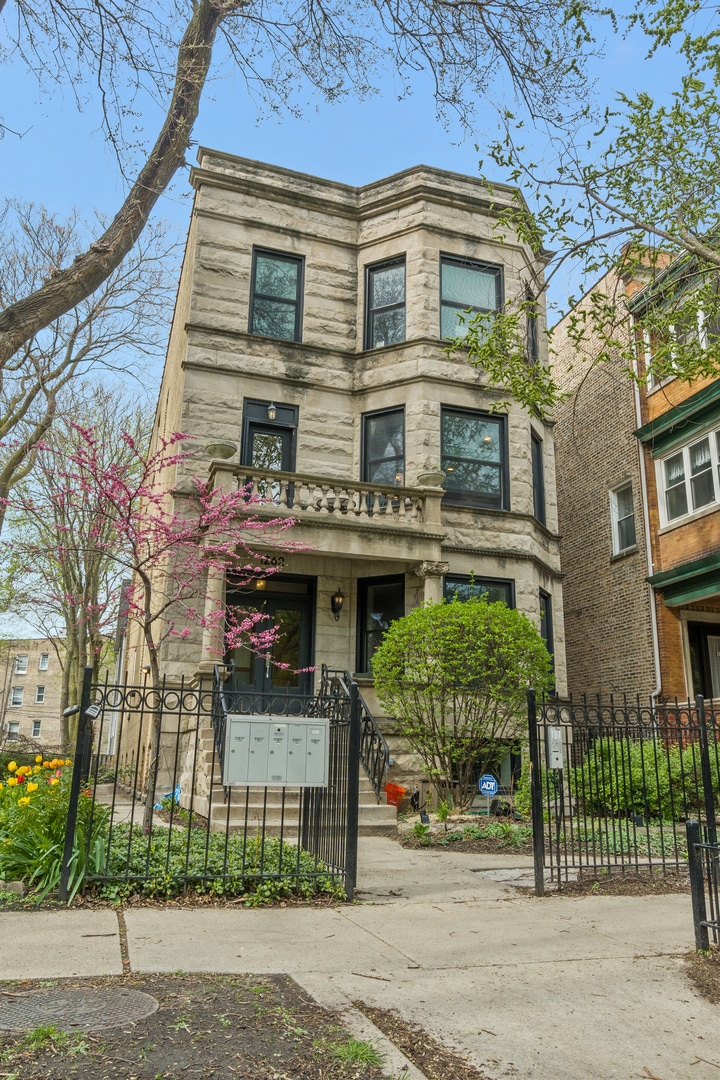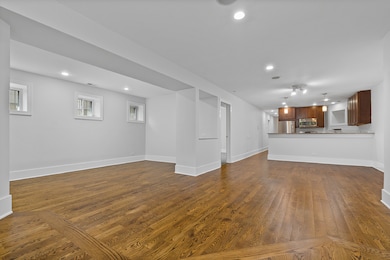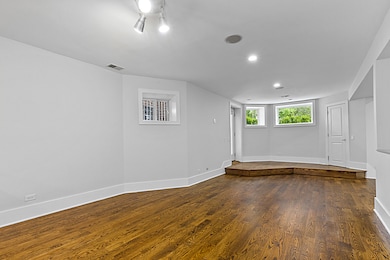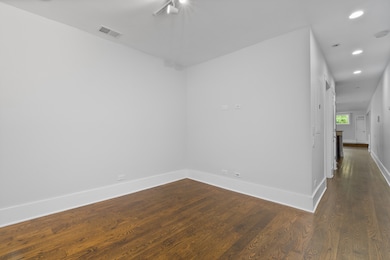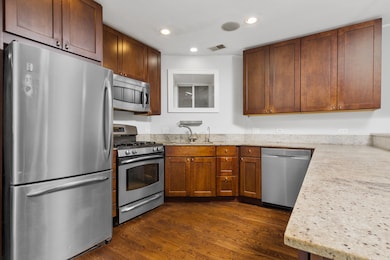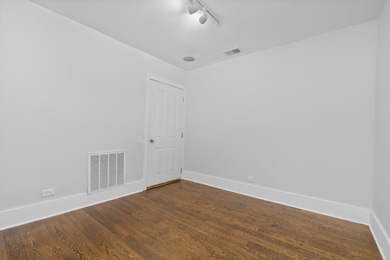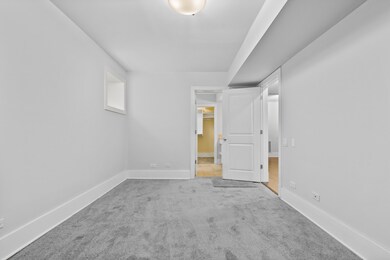
1262 W Bryn Mawr Ave Unit 1 Chicago, IL 60660
Andersonville NeighborhoodHighlights
- Landscaped Professionally
- 3-minute walk to Bryn Mawr Station
- Granite Countertops
- Wood Flooring
- Whirlpool Bathtub
- 1-minute walk to Cochran Playlot
About This Home
As of May 2025Overflowing with natural light and charm, this beautifully updated 2-bedroom, 2-bath unit is nestled in an impeccably maintained greystone building on a charming, tree-lined street in a coveted block Edgewater. Unlike typical garden units, this home is set further back from the street for added privacy and boasts an abundance of oversized windows that flood the space with sunlight throughout the day. At the heart of the home is a generously sized kitchen with granite countertops, ample storage and prep space that opens to the primary living and dining area, making this the perfect layout for entertaining friends and family. The expansive primary suite includes a spacious walk-in closet and a well-appointed, large ensuite bath. The home features newly refinished real hardwood floors throughout (2025), classic millwork that add warmth and sophistication to each room, and brand new plush carpeting in both bedrooms (2025). The entire unit has been professionally touched up and painted as well (2025). Additional highlights include a private patio for outdoor relaxation, plenty of in-unit storage, exterior storage, and a thoughtful layout with a separate den at the back of the unit that could also be used as a 3rd bedroom or office space. Enjoy unbeatable access to transit, dining, and entertainment, all just moments from the lakefront. This is garden living-elevated.
Last Agent to Sell the Property
Vesta Preferred LLC License #471002400 Listed on: 05/13/2025
Property Details
Home Type
- Condominium
Est. Annual Taxes
- $6,330
Year Built
- Built in 1904 | Remodeled in 2008
Lot Details
- Fenced
- Landscaped Professionally
HOA Fees
- $230 Monthly HOA Fees
Home Design
- Block Foundation
- Stone Siding
Interior Spaces
- 1,614 Sq Ft Home
- 4-Story Property
- Window Screens
- Living Room
- Open Floorplan
- Dining Room
- Den
Kitchen
- Range
- Microwave
- Freezer
- Dishwasher
- Stainless Steel Appliances
- Granite Countertops
Flooring
- Wood
- Carpet
Bedrooms and Bathrooms
- 2 Bedrooms
- 2 Potential Bedrooms
- Walk-In Closet
- 2 Full Bathrooms
- Dual Sinks
- Whirlpool Bathtub
- Separate Shower
Laundry
- Laundry Room
- Dryer
- Washer
Outdoor Features
- Patio
Schools
- Peirce Elementary School Intl St
- Senn High School
Utilities
- Central Air
- Heating System Uses Natural Gas
- 200+ Amp Service
Listing and Financial Details
- Homeowner Tax Exemptions
Community Details
Overview
- Association fees include insurance, security, exterior maintenance, lawn care, scavenger
- 4 Units
- Management Association
- Property managed by SELF-MANAGED
Amenities
- Community Storage Space
Recreation
- Bike Trail
Pet Policy
- Limit on the number of pets
- Dogs and Cats Allowed
Ownership History
Purchase Details
Home Financials for this Owner
Home Financials are based on the most recent Mortgage that was taken out on this home.Purchase Details
Home Financials for this Owner
Home Financials are based on the most recent Mortgage that was taken out on this home.Purchase Details
Home Financials for this Owner
Home Financials are based on the most recent Mortgage that was taken out on this home.Purchase Details
Home Financials for this Owner
Home Financials are based on the most recent Mortgage that was taken out on this home.Similar Homes in Chicago, IL
Home Values in the Area
Average Home Value in this Area
Purchase History
| Date | Type | Sale Price | Title Company |
|---|---|---|---|
| Warranty Deed | $390,000 | None Listed On Document | |
| Warranty Deed | $292,500 | Attorney | |
| Interfamily Deed Transfer | -- | Chicago Title | |
| Warranty Deed | $339,000 | None Available |
Mortgage History
| Date | Status | Loan Amount | Loan Type |
|---|---|---|---|
| Open | $351,000 | New Conventional | |
| Previous Owner | $651,962 | New Conventional | |
| Previous Owner | $234,000 | New Conventional | |
| Previous Owner | $234,650 | New Conventional | |
| Previous Owner | $266,000 | New Conventional | |
| Previous Owner | $271,200 | Unknown |
Property History
| Date | Event | Price | Change | Sq Ft Price |
|---|---|---|---|---|
| 05/30/2025 05/30/25 | Sold | $390,000 | +4.0% | $242 / Sq Ft |
| 05/18/2025 05/18/25 | Pending | -- | -- | -- |
| 05/13/2025 05/13/25 | For Sale | $375,000 | +28.2% | $232 / Sq Ft |
| 05/15/2019 05/15/19 | Sold | $292,500 | -2.5% | $181 / Sq Ft |
| 03/29/2019 03/29/19 | Pending | -- | -- | -- |
| 03/21/2019 03/21/19 | For Sale | $299,900 | -- | $186 / Sq Ft |
Tax History Compared to Growth
Tax History
| Year | Tax Paid | Tax Assessment Tax Assessment Total Assessment is a certain percentage of the fair market value that is determined by local assessors to be the total taxable value of land and additions on the property. | Land | Improvement |
|---|---|---|---|---|
| 2024 | $6,330 | $34,840 | $9,422 | $25,418 |
| 2023 | $6,170 | $30,000 | $7,576 | $22,424 |
| 2022 | $6,170 | $30,000 | $7,576 | $22,424 |
| 2021 | $6,033 | $29,999 | $7,575 | $22,424 |
| 2020 | $5,802 | $26,045 | $4,356 | $21,689 |
| 2019 | $5,101 | $28,818 | $4,356 | $24,462 |
| 2018 | $5,014 | $28,818 | $4,356 | $24,462 |
| 2017 | $4,623 | $24,851 | $3,787 | $21,064 |
| 2016 | $4,477 | $24,851 | $3,787 | $21,064 |
| 2015 | $4,073 | $24,851 | $3,787 | $21,064 |
| 2014 | $4,694 | $27,866 | $2,888 | $24,978 |
| 2013 | $4,590 | $27,866 | $2,888 | $24,978 |
Agents Affiliated with this Home
-

Seller's Agent in 2025
Grigory Pekarsky
Vesta Preferred LLC
(773) 974-8014
6 in this area
1,750 Total Sales
-
M
Seller Co-Listing Agent in 2025
Matthew Hughes
Vesta Preferred LLC
(309) 533-0366
1 in this area
2 Total Sales
-

Buyer's Agent in 2025
Sarah Williamson
Jameson Sotheby's International Realty
(309) 696-2646
1 in this area
41 Total Sales
-

Seller's Agent in 2019
Stephen Northey
Compass
(773) 562-5592
2 in this area
63 Total Sales
-
R
Buyer's Agent in 2019
Rory Berg
Keller Williams Premiere Properties
Map
Source: Midwest Real Estate Data (MRED)
MLS Number: 12357043
APN: 14-05-331-060-1001
- 1412 W Bryn Mawr Ave Unit 3W
- 1416 W Olive Ave Unit 1
- 1214 W Early Ave Unit 1E
- 1406 W Hollywood Ave
- 5739 N Ridge Ave Unit 1W
- 1434 W Bryn Mawr Ave
- 1122 W Catalpa Ave Unit 706
- 1122 W Catalpa Ave Unit 703
- 1122 W Catalpa Ave Unit 418
- 1122 W Catalpa Ave Unit 815
- 1122 W Catalpa Ave Unit 705
- 1122 W Catalpa Ave Unit 805
- 1122 W Catalpa Ave Unit 614
- 1122 W Catalpa Ave Unit P-135
- 1505 W Hollywood Ave
- 5842 N Wayne Ave Unit 1
- 5830 N Glenwood Ave
- 5791 N Ridge Ave
- 1060 W Hollywood Ave Unit 405
- 5406 N Glenwood Ave Unit 3N
