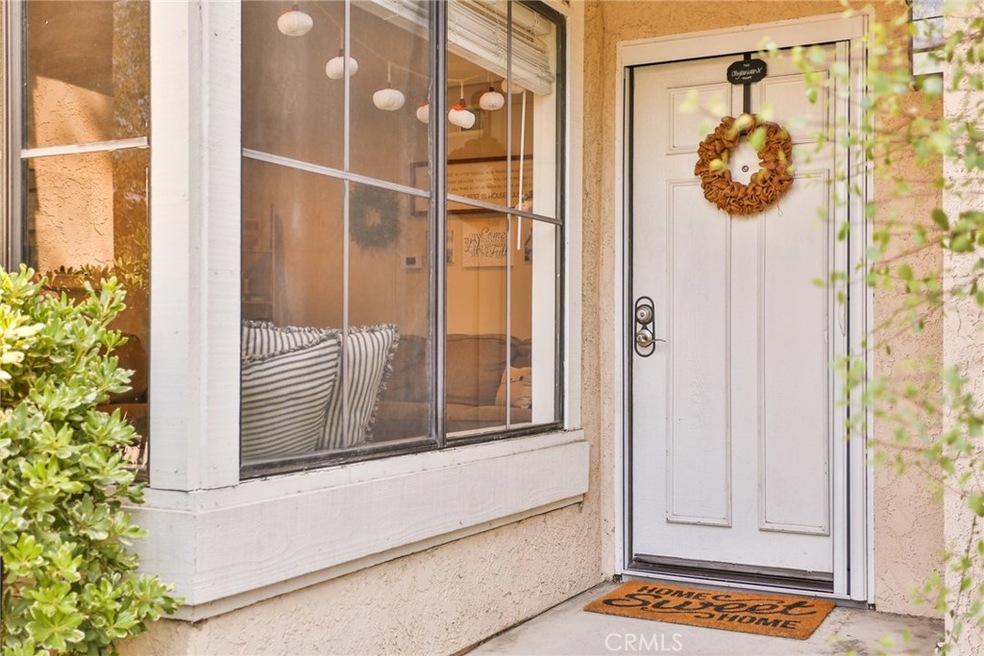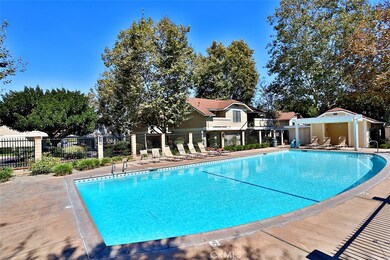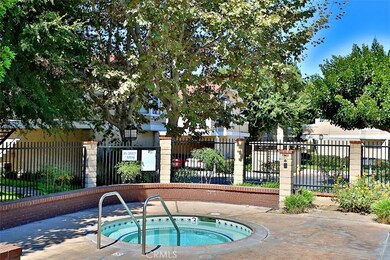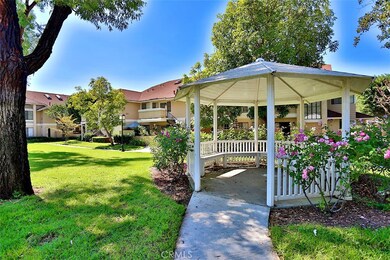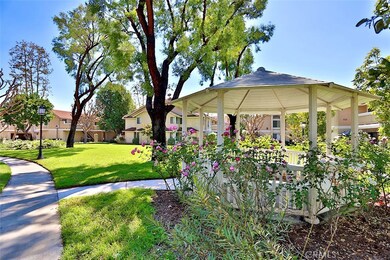
12620 Briarglen Loop Unit A Stanton, CA 90680
Highlights
- In Ground Pool
- No Units Above
- View of Trees or Woods
- Alamitos Intermediate School Rated A-
- Primary Bedroom Suite
- Eat-In Kitchen
About This Home
As of January 2020Great end unit townhome located in the desirable Crosspointe Village. From the moment you walk through the front door, this will feel like home. Warm laminate flooring runs throughout the downstairs to give an expansive feel. The charming living room has a view to the beautiful trees and landscaping. The kitchen and dining area open out to the private patio with seating area for guests and room for the BBQ. The kitchen has stainless steel appliances including a gas range, microwave and dishwasher. The indoor laundry area can accommodate a full size stackable washer and dryer. For your convenience a guest bath is located downstairs. This double master features two spacious bedrooms each with their own private bath. As a bonus, this floor plan works great for roommates with plenty of privacy and both bedrooms are spacious enough to accommodate a king size bed. Crosspointe Village has 3 pools with spas, grassy open areas and is a 24 hour attendant gated complex.
Last Agent to Sell the Property
Seven Gables Real Estate License #01912281 Listed on: 10/17/2019

Property Details
Home Type
- Condominium
Est. Annual Taxes
- $5,460
Year Built
- Built in 1983 | Remodeled
Lot Details
- No Units Above
- End Unit
- No Units Located Below
- Two or More Common Walls
HOA Fees
- $223 Monthly HOA Fees
Property Views
- Woods
- Neighborhood
Home Design
- Bungalow
- Slab Foundation
Interior Spaces
- 1,014 Sq Ft Home
- 2-Story Property
- Ceiling Fan
- Recessed Lighting
- Sliding Doors
- Living Room
- Storage
Kitchen
- Eat-In Kitchen
- Breakfast Bar
- Gas Oven
- Gas Cooktop
- Microwave
- Dishwasher
- Tile Countertops
Flooring
- Carpet
- Laminate
Bedrooms and Bathrooms
- 2 Bedrooms
- All Upper Level Bedrooms
- Primary Bedroom Suite
- Makeup or Vanity Space
- Bathtub with Shower
- Exhaust Fan In Bathroom
Laundry
- Laundry Room
- 220 Volts In Laundry
Parking
- 1 Parking Space
- 1 Carport Space
Pool
- In Ground Pool
- In Ground Spa
Schools
- Wakeham Elementary School
- Alamitos Middle School
- Pacifica High School
Utilities
- Central Heating and Cooling System
- Natural Gas Connected
Additional Features
- Concrete Porch or Patio
- Suburban Location
Listing and Financial Details
- Tax Lot 14
- Tax Tract Number 11773
- Assessor Parcel Number 93767310
Community Details
Overview
- Master Insurance
- 495 Units
- Crosspointe Village Association, Phone Number (714) 779-1300
- Carinal HOA
- Maintained Community
Recreation
- Community Pool
- Community Spa
Pet Policy
- Pets Allowed
Security
- Security Guard
- Resident Manager or Management On Site
- Controlled Access
Ownership History
Purchase Details
Home Financials for this Owner
Home Financials are based on the most recent Mortgage that was taken out on this home.Purchase Details
Home Financials for this Owner
Home Financials are based on the most recent Mortgage that was taken out on this home.Purchase Details
Purchase Details
Home Financials for this Owner
Home Financials are based on the most recent Mortgage that was taken out on this home.Similar Homes in the area
Home Values in the Area
Average Home Value in this Area
Purchase History
| Date | Type | Sale Price | Title Company |
|---|---|---|---|
| Grant Deed | $422,500 | Chicago Title Company | |
| Grant Deed | $341,000 | Wfg National Title | |
| Interfamily Deed Transfer | -- | -- | |
| Grant Deed | $140,000 | Fidelity National Title Ins |
Mortgage History
| Date | Status | Loan Amount | Loan Type |
|---|---|---|---|
| Open | $316,500 | New Conventional | |
| Closed | $316,875 | New Conventional | |
| Previous Owner | $313,500 | New Conventional | |
| Previous Owner | $329,670 | FHA | |
| Previous Owner | $80,000 | Unknown | |
| Previous Owner | $70,000 | Stand Alone First |
Property History
| Date | Event | Price | Change | Sq Ft Price |
|---|---|---|---|---|
| 01/09/2020 01/09/20 | Sold | $422,500 | +1.3% | $417 / Sq Ft |
| 12/11/2019 12/11/19 | For Sale | $417,000 | -1.3% | $411 / Sq Ft |
| 12/10/2019 12/10/19 | Off Market | $422,500 | -- | -- |
| 12/10/2019 12/10/19 | Pending | -- | -- | -- |
| 11/22/2019 11/22/19 | For Sale | $417,000 | 0.0% | $411 / Sq Ft |
| 10/26/2019 10/26/19 | Pending | -- | -- | -- |
| 10/17/2019 10/17/19 | For Sale | $417,000 | +22.3% | $411 / Sq Ft |
| 12/02/2015 12/02/15 | Sold | $341,000 | +1.8% | $336 / Sq Ft |
| 11/02/2015 11/02/15 | Pending | -- | -- | -- |
| 10/14/2015 10/14/15 | For Sale | $335,000 | 0.0% | $330 / Sq Ft |
| 09/28/2012 09/28/12 | Rented | $1,600 | 0.0% | -- |
| 09/28/2012 09/28/12 | Under Contract | -- | -- | -- |
| 08/24/2012 08/24/12 | For Rent | $1,600 | -- | -- |
Tax History Compared to Growth
Tax History
| Year | Tax Paid | Tax Assessment Tax Assessment Total Assessment is a certain percentage of the fair market value that is determined by local assessors to be the total taxable value of land and additions on the property. | Land | Improvement |
|---|---|---|---|---|
| 2024 | $5,460 | $453,004 | $379,166 | $73,838 |
| 2023 | $5,360 | $444,122 | $371,731 | $72,391 |
| 2022 | $5,247 | $435,414 | $364,442 | $70,972 |
| 2021 | $5,196 | $426,877 | $357,296 | $69,581 |
| 2020 | $4,535 | $369,108 | $299,041 | $70,067 |
| 2019 | $4,449 | $361,871 | $293,177 | $68,694 |
| 2018 | $4,360 | $354,776 | $287,428 | $67,348 |
| 2017 | $4,301 | $347,820 | $281,792 | $66,028 |
| 2016 | $4,120 | $341,000 | $276,266 | $64,734 |
| 2015 | $2,457 | $194,207 | $113,484 | $80,723 |
| 2014 | $2,399 | $190,403 | $111,261 | $79,142 |
Agents Affiliated with this Home
-
Craig Poturalski

Seller's Agent in 2020
Craig Poturalski
Seven Gables Real Estate
(714) 317-6752
68 Total Sales
-
Matt Epstein

Seller Co-Listing Agent in 2020
Matt Epstein
Seven Gables Real Estate
(714) 323-1600
32 Total Sales
-
Lily Campbell

Buyer's Agent in 2020
Lily Campbell
First Team Real Estate
(714) 717-5095
5 in this area
718 Total Sales
-
Jeannie Lee
J
Seller's Agent in 2015
Jeannie Lee
RE/MAX
(714) 367-1300
4 Total Sales
-
J
Seller's Agent in 2012
Jinsung Kim
Uniti Realty
(949) 382-1413
Map
Source: California Regional Multiple Listing Service (CRMLS)
MLS Number: OC19244633
APN: 937-673-10
- 7703 Lansdale Cir Unit 169
- 7700 Lampson Ave Unit 123
- 12635 Briarglen Loop Unit H
- 12671 Briarglen Loop Unit B
- 12671 Briarglen Loop Unit C
- 12700 Fallbrook Way
- 163 Lantana Dr
- 133 Lantana Dr
- 7712 Rockybrook Way
- 196 Lantana Dr
- 7887 Lampson Ave
- 7887 Lampson Ave Unit 88
- 7887 Lampson Ave Unit 15
- 7887 Lampson Ave Unit 39
- 8111 Stanford Ave Unit 28
- 13202 Hoover St Unit 87
- 13202 Hoover St Unit 51
- 8068 Catherine Ave Unit 9
- 12403 Westcliff Dr
- 8166 Laguna Ct
