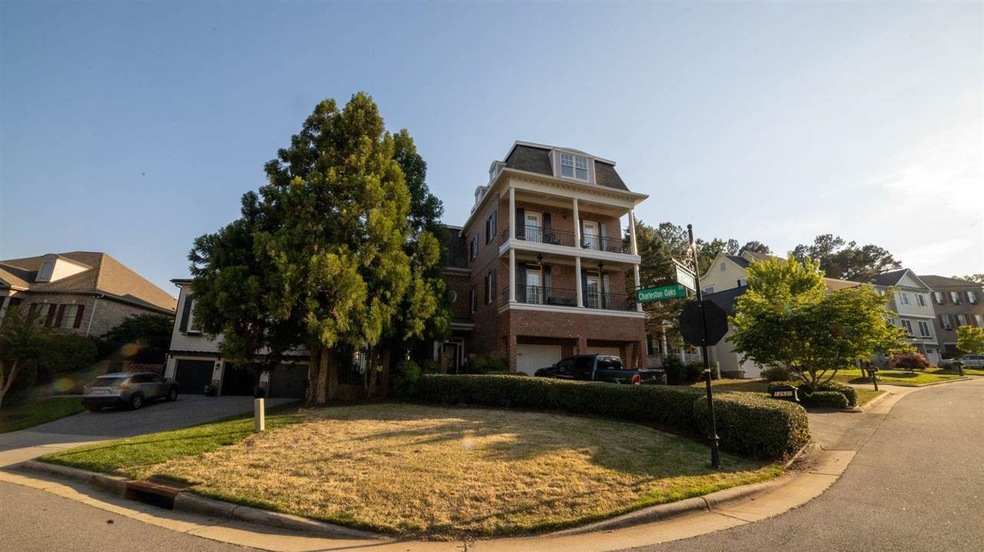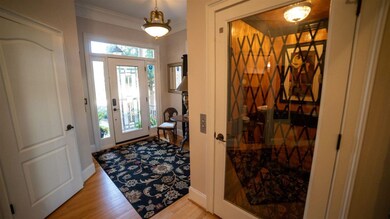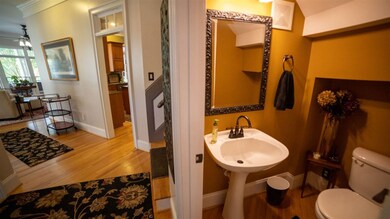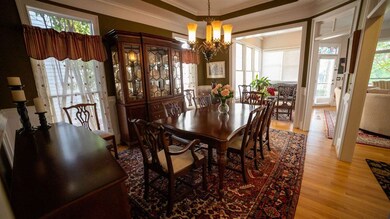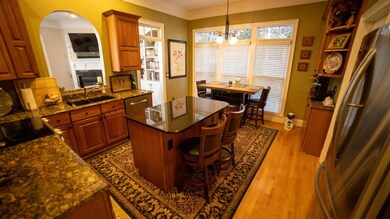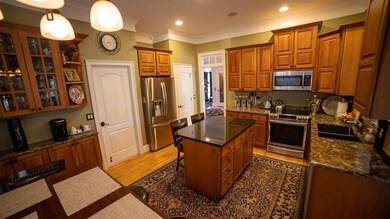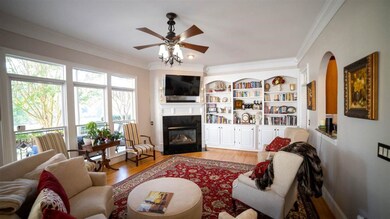
12620 Port Chester Ct Raleigh, NC 27614
Falls Lake NeighborhoodEstimated Value: $841,000 - $1,014,000
Highlights
- On Golf Course
- Fitness Center
- Deck
- Wakefield Middle Rated A-
- Home Theater
- Vaulted Ceiling
About This Home
As of June 2021Active
Last Agent to Sell the Property
Merric Jackson
Keller Williams Realty, KV License #328528 Listed on: 05/04/2021

Home Details
Home Type
- Single Family
Est. Annual Taxes
- $6,570
Year Built
- Built in 2000
Lot Details
- 7,405 Sq Ft Lot
- On Golf Course
- Cul-De-Sac
- Brick Fence
- Irrigation Equipment
- Landscaped with Trees
HOA Fees
- $21 Monthly HOA Fees
Parking
- 2 Car Attached Garage
- Garage Door Opener
Home Design
- Charleston Architecture
- Brick Exterior Construction
- Slab Foundation
- Radon Mitigation System
Interior Spaces
- 5,376 Sq Ft Home
- Multi-Level Property
- Wet Bar
- Central Vacuum
- Plumbed for Central Vacuum
- Bookcases
- Smooth Ceilings
- Vaulted Ceiling
- Ceiling Fan
- Gas Log Fireplace
- Mud Room
- Entrance Foyer
- Great Room
- Family Room
- Living Room
- Breakfast Room
- Combination Kitchen and Dining Room
- Home Theater
- Home Office
- Loft
- Bonus Room
- Workshop
- Sun or Florida Room
- Utility Room
- Laundry on main level
- Home Gym
- Keeping Room
Kitchen
- Eat-In Kitchen
- Self-Cleaning Oven
- Electric Cooktop
- Range Hood
- Warming Drawer
- Microwave
- Plumbed For Ice Maker
- Dishwasher
- Granite Countertops
Flooring
- Wood
- Carpet
- Tile
Bedrooms and Bathrooms
- 5 Bedrooms
- Walk-In Closet
- Bathtub
- Shower Only
- Walk-in Shower
Home Security
- Home Security System
- Intercom
- Fire and Smoke Detector
Outdoor Features
- Deck
- Covered patio or porch
Schools
- Wakefield Elementary And Middle School
- Wakefield High School
Utilities
- Forced Air Heating and Cooling System
- Heating System Uses Natural Gas
- Gas Water Heater
- Water Purifier
- Water Softener
- High Speed Internet
Additional Features
- Accessible Elevator Installed
- Energy-Efficient Lighting
Community Details
Overview
- Association fees include road maintenance, trash
- Wakefield Plantation Association
- Wakefield Subdivision
Recreation
- Golf Course Community
- Community Playground
- Fitness Center
- Trails
Ownership History
Purchase Details
Home Financials for this Owner
Home Financials are based on the most recent Mortgage that was taken out on this home.Purchase Details
Home Financials for this Owner
Home Financials are based on the most recent Mortgage that was taken out on this home.Purchase Details
Home Financials for this Owner
Home Financials are based on the most recent Mortgage that was taken out on this home.Purchase Details
Home Financials for this Owner
Home Financials are based on the most recent Mortgage that was taken out on this home.Purchase Details
Similar Homes in the area
Home Values in the Area
Average Home Value in this Area
Purchase History
| Date | Buyer | Sale Price | Title Company |
|---|---|---|---|
| Parker Abby L | $715,000 | Master Title Agency Llc | |
| Kanney Michael S | $398,000 | None Available | |
| Stackhouse Properties Llc | $351,055 | None Available | |
| Mikesh Ronald Joseph | $412,000 | -- | |
| Carolina Builders Corp | $386,460 | -- |
Mortgage History
| Date | Status | Borrower | Loan Amount |
|---|---|---|---|
| Open | Parker Abby L | $533,750 | |
| Previous Owner | Pettit Denise | $510,400 | |
| Previous Owner | Kanney Michael S | $65,500 | |
| Previous Owner | Kanney Michael S | $417,000 | |
| Previous Owner | Kanney Michael S | $378,100 | |
| Previous Owner | Mikesh Ronald J | $233,000 | |
| Previous Owner | Mikesh Ronald Joseph | $500,000 | |
| Previous Owner | Mikesh Ronald Joseph | $72,200 | |
| Previous Owner | Mikesh Ronald Joseph | $400,000 | |
| Previous Owner | Mikesh Ronald Joseph | $329,600 |
Property History
| Date | Event | Price | Change | Sq Ft Price |
|---|---|---|---|---|
| 12/15/2023 12/15/23 | Off Market | $715,000 | -- | -- |
| 06/24/2021 06/24/21 | Sold | $715,000 | -2.1% | $133 / Sq Ft |
| 05/25/2021 05/25/21 | Pending | -- | -- | -- |
| 05/22/2021 05/22/21 | Price Changed | $729,999 | -6.3% | $136 / Sq Ft |
| 05/04/2021 05/04/21 | For Sale | $779,000 | -- | $145 / Sq Ft |
Tax History Compared to Growth
Tax History
| Year | Tax Paid | Tax Assessment Tax Assessment Total Assessment is a certain percentage of the fair market value that is determined by local assessors to be the total taxable value of land and additions on the property. | Land | Improvement |
|---|---|---|---|---|
| 2024 | $6,407 | $735,365 | $112,500 | $622,865 |
| 2023 | $6,581 | $601,963 | $93,600 | $508,363 |
| 2022 | $6,115 | $601,963 | $93,600 | $508,363 |
| 2021 | $5,877 | $601,963 | $93,600 | $508,363 |
| 2020 | $5,770 | $601,963 | $93,600 | $508,363 |
| 2019 | $6,570 | $565,154 | $90,000 | $475,154 |
| 2018 | $6,195 | $565,154 | $90,000 | $475,154 |
| 2017 | $5,899 | $565,154 | $90,000 | $475,154 |
| 2016 | $5,778 | $565,154 | $90,000 | $475,154 |
| 2015 | $6,844 | $659,038 | $179,400 | $479,638 |
| 2014 | -- | $659,038 | $179,400 | $479,638 |
Agents Affiliated with this Home
-
M
Seller's Agent in 2021
Merric Jackson
Keller Williams Realty, KV
(704) 340-5043
1 in this area
34 Total Sales
-
Julie Keelan

Buyer's Agent in 2021
Julie Keelan
Allen Tate/Wake Forest
(919) 623-7715
13 in this area
60 Total Sales
Map
Source: Doorify MLS
MLS Number: 2381683
APN: 1830.03-13-9578-000
- 2800 Charleston Oaks Dr
- 2820 Charleston Oaks Dr
- 2817 Peachleaf St
- 2712 Peachleaf St
- 11916 Deneb Ct
- 12140 Pawleys Mill Cir
- 12500 Richmond Run Dr
- 2921 Imperial Oaks Dr
- 3129 Elm Tree Ln
- 12212 Ashton Woods Ln
- 12221 Orchardgrass Ln
- 12227 Orchardgrass Ln
- 12257 Beestone Ln
- 12217 Beestone Ln
- 3212 Imperial Oaks Dr
- 12527 Bellstone Ln
- 2933 Elmfield St
- 3339 Archdale Dr
- 3509 Archdale Dr
- 3302 Colorcott St
- 12620 Port Chester Ct
- 12616 Port Chester Ct Unit 49
- 12616 Port Chester Ct
- 12612 Port Chester Ct
- 2804 Charleston Oaks Dr
- 2720 Charleston Oaks Dr
- 2808 Charleston Oaks Dr
- 12608 Port Chester Ct
- 2801 Charleston Oaks Dr
- 2716 Charleston Oaks Dr
- 2729 Charleston Oaks Dr
- 2812 Charleston Oaks Dr Unit 44
- 2812 Charleston Oaks Dr
- 2805 Charleston Oaks Dr
- 12609 Port Chester Ct
- 12604 Port Chester Ct
- 2725 Charleston Oaks Dr
- 2809 Charleston Oaks Dr
- 84366 Charleston Oaks Dr
- 2712 Charleston Oaks Dr
