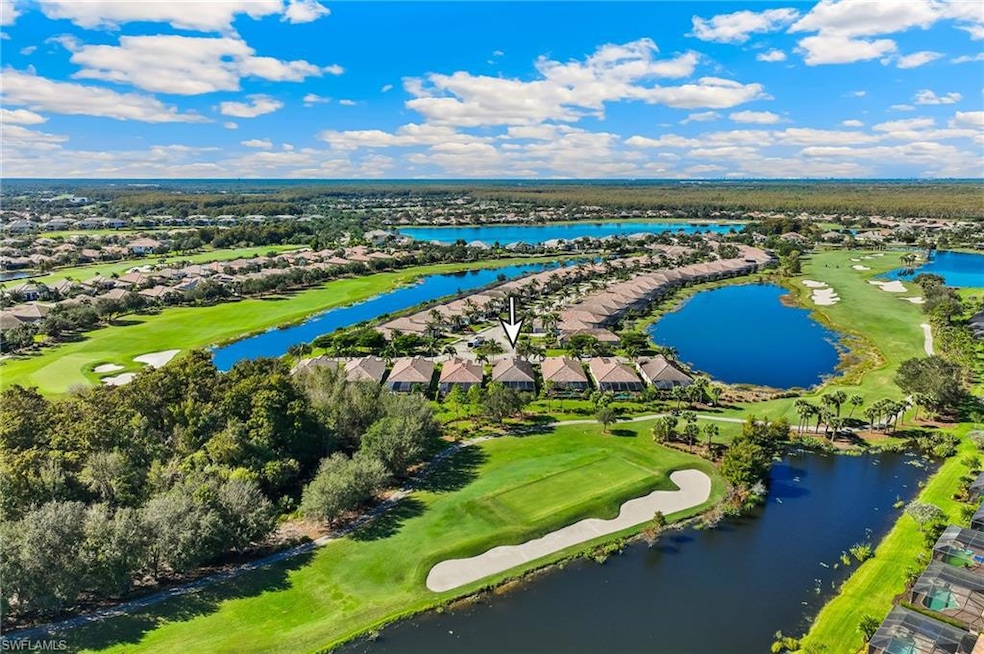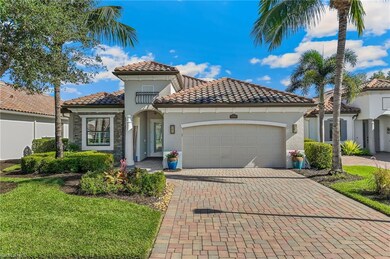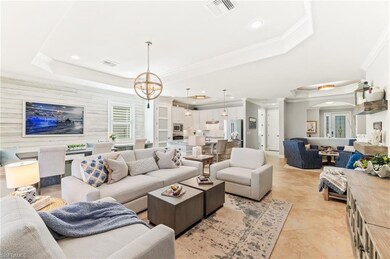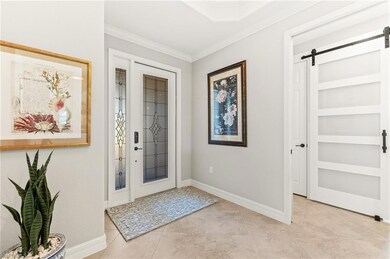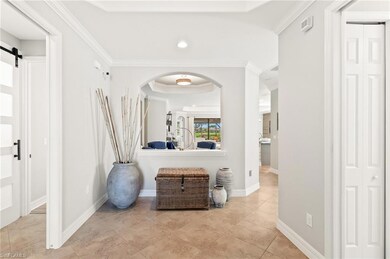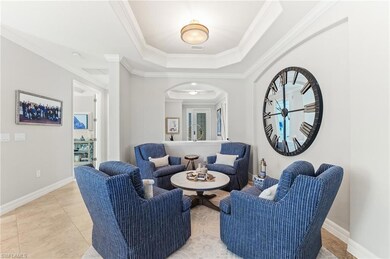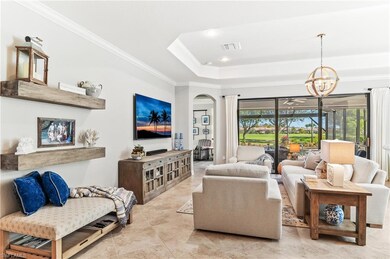12621 Fenhurst Way Naples, FL 34120
Rural Estates NeighborhoodEstimated payment $7,267/month
Highlights
- Golf Course Community
- Fitness Center
- Gated Community
- Corkscrew Elementary School Rated A
- Heated In Ground Pool
- Golf Course View
About This Home
Discover a rare opportunity to experience wildlife, world-class amenities, and immediate golf access with a deeded golf membership included. Imagine playing the very day you close—on one of two championship 18-hole golf courses. Nestled within the gated community of TwinEagles, this Audubon-certified sanctuary spans 1,115 acres of natural beauty adjacent to a protected nature preserve. Deer, wild turkeys, and native birdlife roam freely, creating a tranquil backdrop to a lifestyle defined by leisure and luxury. This beautifully maintained single-family home offers approximately 2,300 sq. ft. of well-designed living space with 3 bedrooms + den, a bonus room, and 2 baths. Every detail has been thoughtfully curated—combining sophistication, comfort, and functionality. The open-concept floor plan is perfect for entertaining. Enjoy the custom dining area with built-in bench seating, a cozy sitting area just off the living room, and expansive golf course views through wide sliders. The gourmet kitchen features an oversized circular island with wrap-around counter seating, custom cabinetry, and newer stainless steel appliances. Step outside to your private outdoor oasis—a spacious lanai with outdoor kitchen, multiple seating areas, and panoramic screen enclosure framing long golf course vistas. Relax by the pool, dine al fresco, or enjoy morning coffee beside the decorative trellis and flower boxes that enhance the serene ambiance. The primary suite offers direct pool access, long golf views, two custom built-in closets, and a spa-inspired ensuite bath. Two guest suites provide flexibility, including one with a custom Murphy bed. The den doubles as a media room or home office and includes a bonus room with beverage center for added convenience. Additional highlights include impact-resistant windows and doors, electric storm screen for shade and protection, designer lighting and ceiling fans, coffered ceiling in the den, custom wood accent wall coordinating with the kitchen island. As a resident of TwinEagles, enjoy access to the newly renovated $23 million clubhouse, featuring three restaurants, a resort-style pool, state-of-the-art fitness center, Har-Tru tennis courts, pickleball, bocce, and more.
At TwinEagles, this isn’t just a home — it’s a lifestyle of golf, nature, and community.
Home Details
Home Type
- Single Family
Est. Annual Taxes
- $5,711
Year Built
- Built in 2014
Lot Details
- 8,276 Sq Ft Lot
- 53 Ft Wide Lot
- Rectangular Lot
HOA Fees
Parking
- 2 Car Attached Garage
Home Design
- Concrete Block With Brick
- Concrete Foundation
- Stucco
- Tile
Interior Spaces
- Property has 2 Levels
- Wet Bar
- Custom Mirrors
- Furnished or left unfurnished upon request
- Vaulted Ceiling
- Window Treatments
- French Doors
- Combination Dining and Living Room
- Home Office
- Library
- Screened Porch
- Golf Course Views
Kitchen
- Breakfast Bar
- Walk-In Pantry
- Built-In Self-Cleaning Oven
- Electric Cooktop
- Microwave
- Dishwasher
- Wine Cooler
- Kitchen Island
- Built-In or Custom Kitchen Cabinets
- Disposal
Flooring
- Wood
- Tile
Bedrooms and Bathrooms
- 3 Bedrooms
- Split Bedroom Floorplan
- Built-In Bedroom Cabinets
- 2 Full Bathrooms
Laundry
- Laundry in unit
- Dryer
- Washer
- Laundry Tub
Home Security
- Home Security System
- Fire and Smoke Detector
Pool
- Heated In Ground Pool
- Heated Spa
- In Ground Spa
- Saltwater Pool
Outdoor Features
- Deck
- Patio
- Outdoor Kitchen
Utilities
- Central Air
- Heating Available
- Underground Utilities
- Internet Available
- Cable TV Available
Listing and Financial Details
- Assessor Parcel Number 78541800746
- Tax Block 108
Community Details
Overview
- Twin Eagles Subdivision
- Mandatory home owners association
Amenities
- Restaurant
- Clubhouse
- Bike Room
Recreation
- Golf Course Community
- Tennis Courts
- Pickleball Courts
- Bocce Ball Court
- Fitness Center
- Community Pool
- Community Spa
- Putting Green
- Bike Trail
Security
- Gated Community
Map
Home Values in the Area
Average Home Value in this Area
Tax History
| Year | Tax Paid | Tax Assessment Tax Assessment Total Assessment is a certain percentage of the fair market value that is determined by local assessors to be the total taxable value of land and additions on the property. | Land | Improvement |
|---|---|---|---|---|
| 2025 | $5,711 | $504,090 | -- | -- |
| 2024 | $5,703 | $489,883 | -- | -- |
| 2023 | $5,703 | $475,615 | $0 | $0 |
| 2022 | $5,783 | $461,762 | $0 | $0 |
| 2021 | $5,793 | $448,313 | $29,453 | $418,860 |
| 2020 | $5,941 | $421,840 | $58,905 | $362,935 |
| 2019 | $6,171 | $436,465 | $52,211 | $384,254 |
| 2018 | $5,936 | $428,004 | $57,566 | $370,438 |
| 2017 | $6,012 | $431,250 | $57,566 | $373,684 |
| 2016 | $6,041 | $434,889 | $0 | $0 |
| 2015 | $5,876 | $417,552 | $0 | $0 |
| 2014 | $1,217 | $74,970 | $0 | $0 |
Property History
| Date | Event | Price | List to Sale | Price per Sq Ft | Prior Sale |
|---|---|---|---|---|---|
| 12/29/2025 12/29/25 | Pending | -- | -- | -- | |
| 11/01/2025 11/01/25 | For Sale | $865,000 | +67.0% | $385 / Sq Ft | |
| 06/26/2018 06/26/18 | Sold | $518,000 | -3.9% | $230 / Sq Ft | View Prior Sale |
| 05/08/2018 05/08/18 | Pending | -- | -- | -- | |
| 02/23/2018 02/23/18 | For Sale | $539,000 | +3.7% | $240 / Sq Ft | |
| 06/25/2015 06/25/15 | Sold | $520,000 | -3.5% | $231 / Sq Ft | View Prior Sale |
| 05/21/2015 05/21/15 | Pending | -- | -- | -- | |
| 05/02/2015 05/02/15 | For Sale | $539,000 | -- | $240 / Sq Ft |
Purchase History
| Date | Type | Sale Price | Title Company |
|---|---|---|---|
| Interfamily Deed Transfer | -- | Accommodation | |
| Warranty Deed | $518,000 | Attorney | |
| Warranty Deed | $520,000 | Attorney | |
| Special Warranty Deed | $512,354 | North American Title Company | |
| Special Warranty Deed | $501,600 | Attorney |
Mortgage History
| Date | Status | Loan Amount | Loan Type |
|---|---|---|---|
| Open | $414,400 | New Conventional |
Source: Naples Area Board of REALTORS®
MLS Number: 225077840
APN: 78541800746
