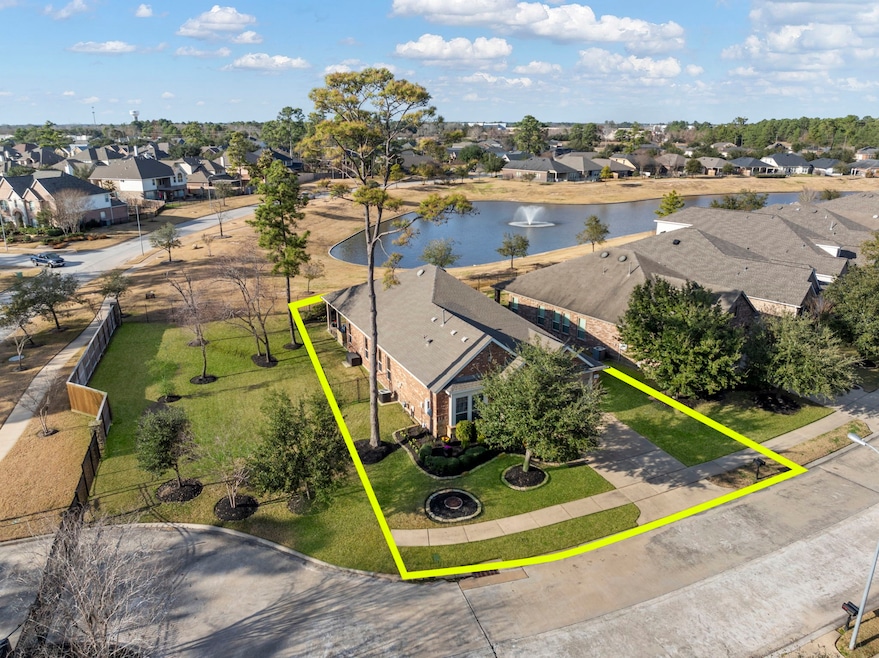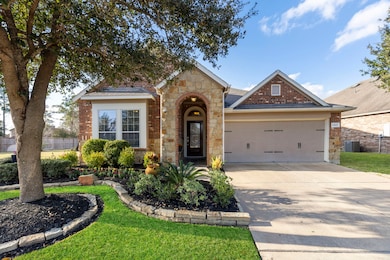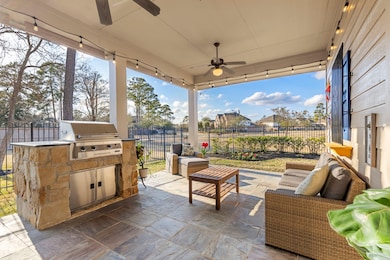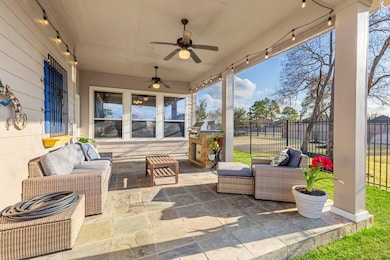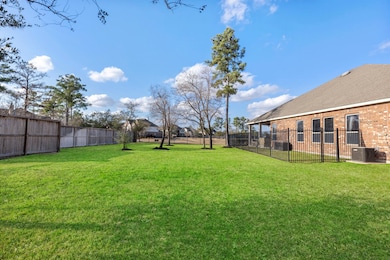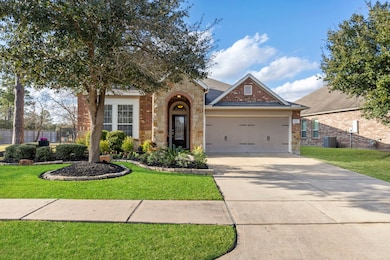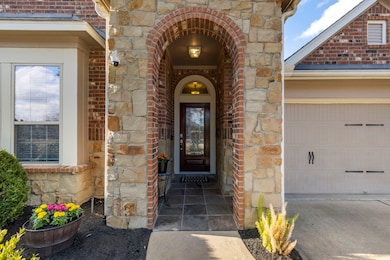
12622 Baldwin Springs Ct Tomball, TX 77377
Northpointe NeighborhoodEstimated payment $3,258/month
Highlights
- Water Views
- Tennis Courts
- Gated Community
- Canyon Pointe Elementary School Rated A
- Home fronts a pond
- Craftsman Architecture
About This Home
Ready for Move In!!! Nestled within an exclusive gated enclave, this former David Weekley model home epitomizes luxury and tranquility. The single-story layout boasts three spacious bedrooms, two well-appointed bathrooms, and a private study. The residence is uniquely positioned on a coveted water lot, offering serene views of peaceful fountains, while an adjacent private green space ensures unparalleled seclusion. The outdoor kitchen invites alfresco dining and entertaining, set against the backdrop of the tranquil water features. Each patio home in the community features an arbour area, adding to the neighborhood’s charm. For added convenience, the Homeowners Association covers front lawn maintenance.
Home Details
Home Type
- Single Family
Est. Annual Taxes
- $9,048
Year Built
- Built in 2007
Lot Details
- 6,022 Sq Ft Lot
- Home fronts a pond
- Adjacent to Greenbelt
- Cul-De-Sac
- Corner Lot
- Sprinkler System
- Back Yard Fenced and Side Yard
HOA Fees
- $144 Monthly HOA Fees
Parking
- 2 Car Attached Garage
Home Design
- Craftsman Architecture
- Traditional Architecture
- Patio Home
- Brick Exterior Construction
- Slab Foundation
- Composition Roof
- Cement Siding
- Stone Siding
- Radiant Barrier
Interior Spaces
- 2,340 Sq Ft Home
- 1-Story Property
- Crown Molding
- High Ceiling
- Ceiling Fan
- Window Treatments
- Formal Entry
- Family Room Off Kitchen
- Breakfast Room
- Dining Room
- Home Office
- Utility Room
- Washer and Gas Dryer Hookup
- Water Views
Kitchen
- Breakfast Bar
- Walk-In Pantry
- Electric Oven
- Electric Range
- Microwave
- Dishwasher
- Kitchen Island
- Granite Countertops
- Pots and Pans Drawers
- Disposal
Flooring
- Carpet
- Tile
Bedrooms and Bathrooms
- 3 Bedrooms
- 2 Full Bathrooms
- Double Vanity
- Single Vanity
- Soaking Tub
- Separate Shower
Home Security
- Security System Owned
- Fire and Smoke Detector
Eco-Friendly Details
- ENERGY STAR Qualified Appliances
- Energy-Efficient Lighting
- Energy-Efficient Thermostat
- Ventilation
Outdoor Features
- Pond
- Tennis Courts
- Deck
- Covered patio or porch
- Outdoor Kitchen
Schools
- Canyon Pointe Elementary School
- Grand Lakes Junior High School
- Tomball Memorial H S High School
Utilities
- Central Heating and Cooling System
- Heating System Uses Gas
- Programmable Thermostat
Listing and Financial Details
- Seller Concessions Offered
Community Details
Overview
- Association fees include clubhouse, ground maintenance, recreation facilities
- Chaparral Association, Phone Number (281) 537-0957
- Built by David Weekley Homes
- Northpointe Sec 12 Subdivision
Amenities
- Picnic Area
- Clubhouse
- Meeting Room
- Party Room
Recreation
- Tennis Courts
- Community Basketball Court
- Community Playground
- Community Pool
- Park
- Dog Park
- Trails
Security
- Controlled Access
- Gated Community
Map
Home Values in the Area
Average Home Value in this Area
Tax History
| Year | Tax Paid | Tax Assessment Tax Assessment Total Assessment is a certain percentage of the fair market value that is determined by local assessors to be the total taxable value of land and additions on the property. | Land | Improvement |
|---|---|---|---|---|
| 2023 | $7,669 | $438,386 | $62,953 | $375,433 |
| 2022 | $8,129 | $353,367 | $60,405 | $292,962 |
| 2021 | $7,718 | $275,993 | $58,222 | $217,771 |
| 2020 | $7,645 | $264,227 | $58,222 | $206,005 |
| 2019 | $7,152 | $237,319 | $48,033 | $189,286 |
| 2018 | $3,106 | $256,761 | $48,033 | $208,728 |
| 2017 | $7,839 | $256,761 | $48,033 | $208,728 |
| 2016 | $7,839 | $256,761 | $48,033 | $208,728 |
| 2015 | $7,100 | $256,761 | $48,033 | $208,728 |
| 2014 | $7,100 | $229,191 | $43,667 | $185,524 |
Property History
| Date | Event | Price | Change | Sq Ft Price |
|---|---|---|---|---|
| 06/04/2025 06/04/25 | For Sale | $422,000 | -- | $180 / Sq Ft |
Purchase History
| Date | Type | Sale Price | Title Company |
|---|---|---|---|
| Special Warranty Deed | -- | None Available | |
| Vendors Lien | -- | Multiple | |
| Special Warranty Deed | -- | Priority Title Company |
Mortgage History
| Date | Status | Loan Amount | Loan Type |
|---|---|---|---|
| Open | $196,600 | New Conventional | |
| Previous Owner | $225,885 | FHA | |
| Previous Owner | $50,000,000 | Construction |
Similar Homes in Tomball, TX
Source: Houston Association of REALTORS®
MLS Number: 5660434
APN: 1294500010001
- 12714 Madera Canyon Ln
- 12922 Northpointe Bend Dr
- 19134 Northfork Bend Ln
- 12427 Point Arbor Ct
- 12714 Benton Park Ln
- 18902 Emery Meadows Ln
- 14111 Boudreaux Rd
- 19107 W Sawtooth Canyon Dr
- 12414 Montebello Manor Ln
- 18914 Hamish Rd
- 12919 Arlington Meadows Ln
- 18931 Bluestone Hollow Ln
- 13215 Brantfield Park Ln
- 18402 Sierra Falls Ct
- 12002 Iris Canyon Dr
- 11911 Timpnogos Dr
- 18910 Winding Atwood Ln
- 18618 Suncross Ln
- 18931 Winding Atwood Ln
- 18342 Tacoma Ridge Dr
