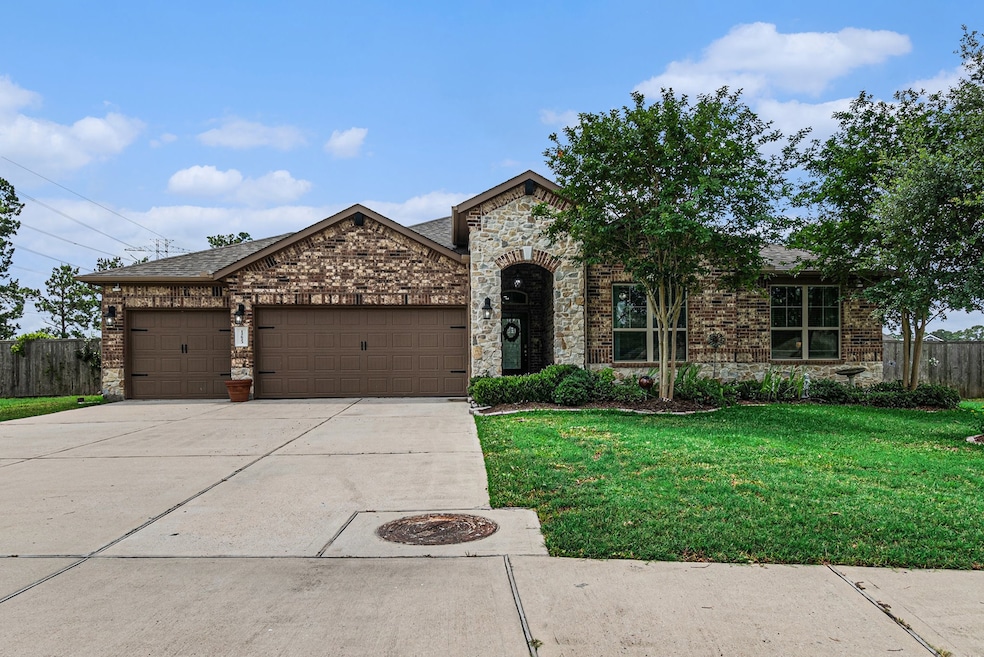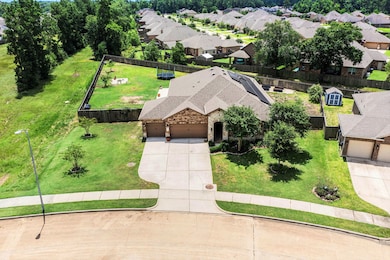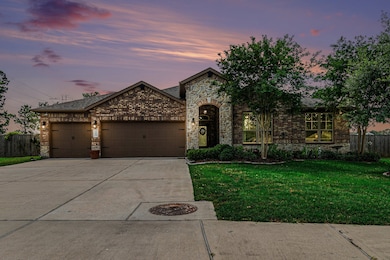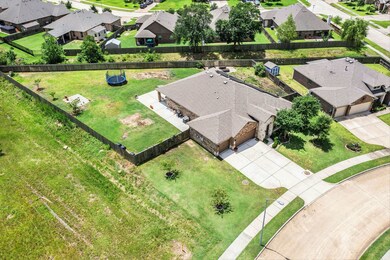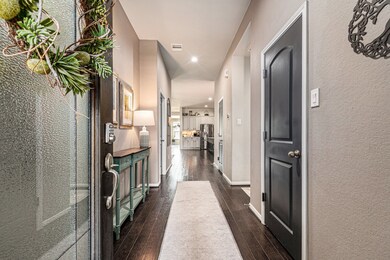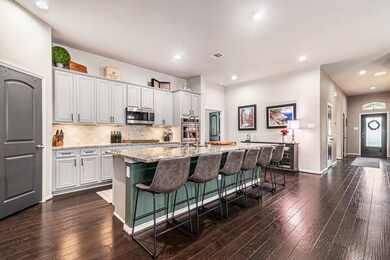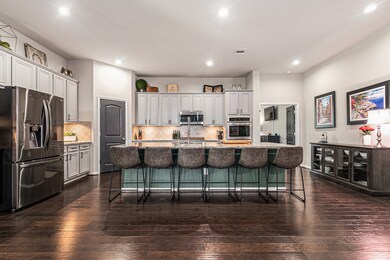
12623 Norwood Crest Dr Tomball, TX 77375
Hufsmith NeighborhoodEstimated payment $3,766/month
Highlights
- 0.49 Acre Lot
- Deck
- Engineered Wood Flooring
- Tomball Elementary School Rated A
- Traditional Architecture
- High Ceiling
About This Home
Welcome to this exceptional one-story home located in the Raleigh Creek community! This expansive residence offers 5 beds, 2.5 baths, a private home office, a 3-car garage, and an oversized backyard! Off the welcoming entry, you’ll find generously sized secondary bedrooms with walk-in closets, a spacious laundry room, and a spacious home office. At the heart of the home is a chef’s dream kitchen, featuring a massive center island with breakfast bar seating, double ovens, abundant cabinetry, and a walk-in pantry. The kitchen flows seamlessly into the bright and open living room with soaring ceilings and views of the backyard. Primary suite showcases high ceilings, backyard views, and a spa-like en suite bath with dual sinks, a soaking tub, glass-standing shower, and a massive walk-in closet. Outside, enjoy a covered patio, lush green space, and no side neighbors to the left - an ideal setting for privacy and outdoor enjoyment. This home also offers energy-efficient solar panels.
Home Details
Home Type
- Single Family
Est. Annual Taxes
- $10,907
Year Built
- Built in 2018
Lot Details
- 0.49 Acre Lot
- Northwest Facing Home
- Sprinkler System
- Back Yard Fenced and Side Yard
HOA Fees
- $66 Monthly HOA Fees
Parking
- 3 Car Attached Garage
- Garage Door Opener
Home Design
- Traditional Architecture
- Brick Exterior Construction
- Slab Foundation
- Composition Roof
- Stone Siding
- Radiant Barrier
Interior Spaces
- 2,971 Sq Ft Home
- 1-Story Property
- High Ceiling
- Ceiling Fan
- Window Treatments
- Family Room Off Kitchen
- Breakfast Room
- Combination Kitchen and Dining Room
- Home Office
- Utility Room
- Washer and Gas Dryer Hookup
- Fire and Smoke Detector
Kitchen
- Walk-In Pantry
- Double Oven
- Gas Cooktop
- Microwave
- Dishwasher
- Kitchen Island
- Disposal
Flooring
- Engineered Wood
- Carpet
- Tile
- Vinyl Plank
- Vinyl
Bedrooms and Bathrooms
- 5 Bedrooms
- En-Suite Primary Bedroom
- Double Vanity
- Single Vanity
- Soaking Tub
- Bathtub with Shower
- Separate Shower
Eco-Friendly Details
- ENERGY STAR Qualified Appliances
- Energy-Efficient Exposure or Shade
- Energy-Efficient Insulation
- Ventilation
- Solar owned by a third party
Outdoor Features
- Deck
- Covered patio or porch
Schools
- Tomball Elementary School
- Tomball Junior High School
- Tomball High School
Utilities
- Central Heating and Cooling System
- Heating System Uses Gas
- Tankless Water Heater
Community Details
Overview
- Raleigh Creek Homeowners Assoc Association, Phone Number (832) 678-4500
- Raleigh Creek Subdivision
Recreation
- Community Playground
- Community Pool
Map
Home Values in the Area
Average Home Value in this Area
Tax History
| Year | Tax Paid | Tax Assessment Tax Assessment Total Assessment is a certain percentage of the fair market value that is determined by local assessors to be the total taxable value of land and additions on the property. | Land | Improvement |
|---|---|---|---|---|
| 2023 | $11,916 | $513,496 | $114,465 | $399,031 |
| 2022 | $9,180 | $433,393 | $99,203 | $334,190 |
| 2021 | $8,781 | $370,226 | $76,310 | $293,916 |
| 2020 | $7,947 | $323,996 | $76,310 | $247,686 |
| 2019 | $8,195 | $324,846 | $76,310 | $248,536 |
| 2018 | $398 | $29,700 | $29,700 | $0 |
| 2017 | $1,923 | $76,310 | $76,310 | $0 |
| 2016 | $2,500 | $99,203 | $99,203 | $0 |
| 2015 | -- | $0 | $0 | $0 |
Property History
| Date | Event | Price | Change | Sq Ft Price |
|---|---|---|---|---|
| 06/03/2025 06/03/25 | For Sale | $499,000 | -- | $168 / Sq Ft |
Purchase History
| Date | Type | Sale Price | Title Company |
|---|---|---|---|
| Vendors Lien | -- | Dhi Title |
Mortgage History
| Date | Status | Loan Amount | Loan Type |
|---|---|---|---|
| Open | $310,300 | New Conventional | |
| Closed | $303,677 | FHA | |
| Closed | $304,473 | FHA | |
| Closed | $304,300 | FHA |
Similar Homes in the area
Source: Houston Association of REALTORS®
MLS Number: 18845933
APN: 1353460030001
- 12626 Fort Isabella Dr
- 12627 Beddington Ct
- 12630 Beddington Ct
- 30826 Berkshire Downs Dr
- 12510 Sherborne Castle Ct
- 30815 Berkshire Downs Dr
- 30903 Roanoak Woods Dr
- 31111 Durham Creek Ct
- 12406 Fort Isabella Ct
- 31214 Gullwing Manor Dr
- 31411 Raleigh Creek Dr
- 31403 Raleigh Creek Dr
- 31418 Raleigh Creek Dr
- 30802 Spring Lake Blvd
- 12911 Mossy Shore Dr
- 25018 Rhett Butler Ct
- 12122 Zion Rd
- 25142 W Tara Plantation Dr
- 25003 Tarlton Ct
- 12907 Zion Rd
