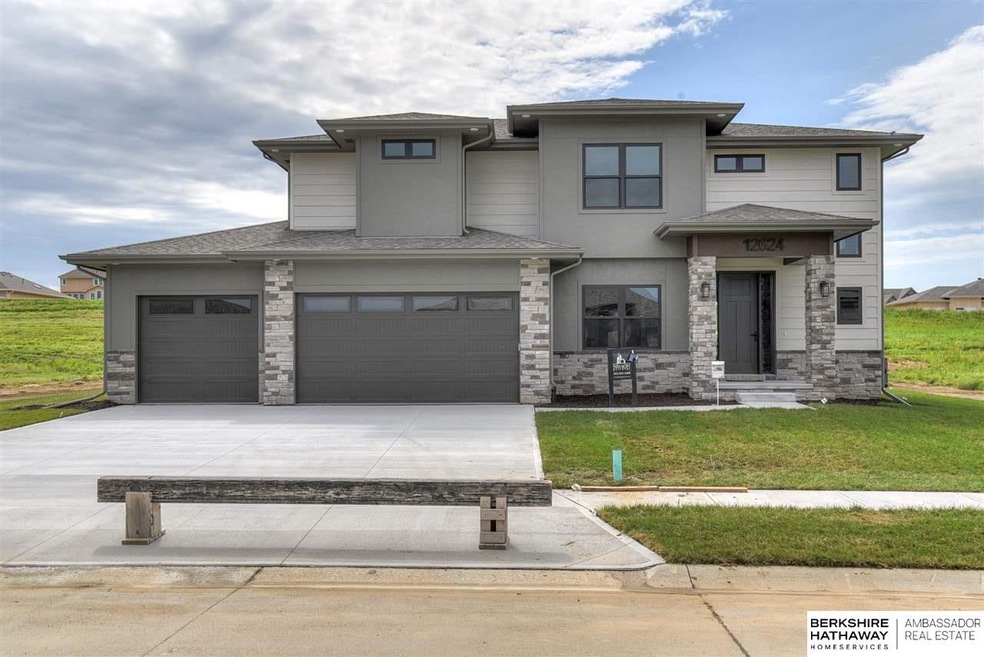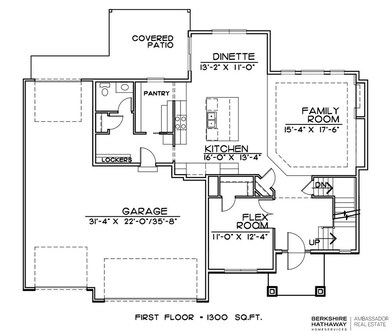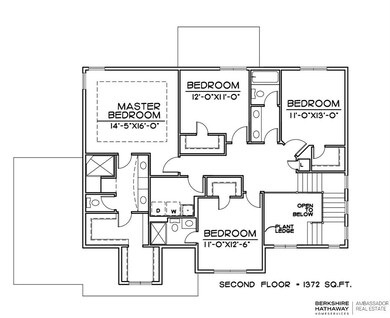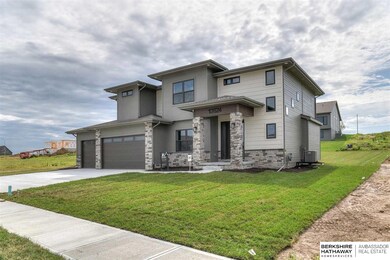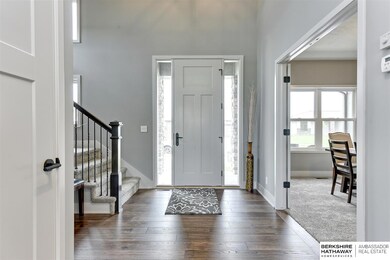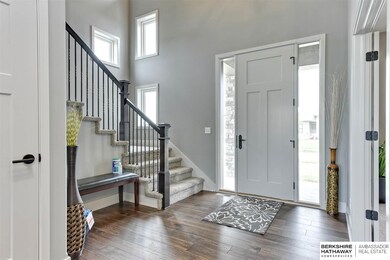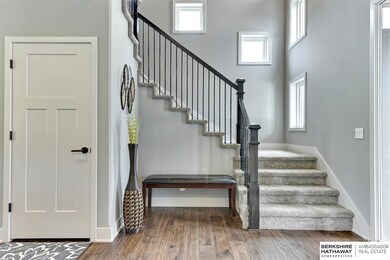
12624 S 76th Ave Papillion, NE 68046
Estimated Value: $592,770 - $647,000
Highlights
- Under Construction
- Wood Flooring
- No HOA
- Bell Elementary School Rated A-
- 1 Fireplace
- 4 Car Attached Garage
About This Home
As of November 2020Beautiful Lansing 2story home built by Nelson Builders. All the wonderful upgrds you are expecting plus more. Let's start w/the kitchen: ceiling height cabinets, spacious center island w/cabinets on both sides, roll-out drawers, a cookie sheet cabinet, & huge walk thru pantry w/cabinetry & quartz counter top. Next up, the great room: complete w/linear electric fireplace & unique wall w/cabinetry, accent lights & floating shelves. To complete the main floor, the flex space has french doors & walk-in closet w/shelves. Now to the 2nd flr where you will find the master suite w/3/4 bath featuring a large walk-in shower, double sinks and his & her walk-in closets. 3 other bedrooms on the 2nd floor, one w/a private 3/4 bath & an additional full bath w/double sinks. 4 car garage? check out the garage door to the backyard, perfect to move your mower in & out on mowing days or even better, perfect for expanding your outdoor entertaining space. So much to love! Come take a look!
Last Agent to Sell the Property
BHHS Ambassador Real Estate License #20020038 Listed on: 04/09/2020

Home Details
Home Type
- Single Family
Est. Annual Taxes
- $384
Year Built
- Built in 2020 | Under Construction
Lot Details
- 0.25 Acre Lot
- Lot Dimensions are 142.2 x 43.4 x 140 x 187.8
- Sprinkler System
Parking
- 4 Car Attached Garage
- Garage Door Opener
Home Design
- Composition Roof
- Concrete Perimeter Foundation
- Hardboard
- Stone
Interior Spaces
- 2,672 Sq Ft Home
- 2-Story Property
- Ceiling height of 9 feet or more
- Ceiling Fan
- 1 Fireplace
- Basement
Kitchen
- Oven
- Cooktop
- Microwave
- Dishwasher
- Disposal
Flooring
- Wood
- Carpet
- Ceramic Tile
Bedrooms and Bathrooms
- 4 Bedrooms
- Dual Sinks
- Shower Only
Schools
- Bell Elementary School
- Papillion Middle School
- Papillion-La Vista South High School
Utilities
- Humidifier
- Forced Air Heating and Cooling System
- Heating System Uses Gas
- Cable TV Available
Community Details
- No Home Owners Association
- Shadow Lake 2 Subdivision
Listing and Financial Details
- Assessor Parcel Number 011602038
Ownership History
Purchase Details
Home Financials for this Owner
Home Financials are based on the most recent Mortgage that was taken out on this home.Purchase Details
Home Financials for this Owner
Home Financials are based on the most recent Mortgage that was taken out on this home.Similar Homes in Papillion, NE
Home Values in the Area
Average Home Value in this Area
Purchase History
| Date | Buyer | Sale Price | Title Company |
|---|---|---|---|
| Davis Cody | $448,000 | Omaha National Title | |
| Nelson Builders Inc | $66,000 | None Available |
Mortgage History
| Date | Status | Borrower | Loan Amount |
|---|---|---|---|
| Open | Davis Cody | $424,943 | |
| Previous Owner | Nelson Builders Inc | $275,000 |
Property History
| Date | Event | Price | Change | Sq Ft Price |
|---|---|---|---|---|
| 11/06/2020 11/06/20 | Sold | $447,309 | -0.2% | $167 / Sq Ft |
| 09/15/2020 09/15/20 | Price Changed | $448,309 | +0.2% | $168 / Sq Ft |
| 09/14/2020 09/14/20 | Pending | -- | -- | -- |
| 08/25/2020 08/25/20 | Price Changed | $447,309 | +2.6% | $167 / Sq Ft |
| 07/18/2020 07/18/20 | Price Changed | $435,975 | +0.3% | $163 / Sq Ft |
| 04/07/2020 04/07/20 | For Sale | $434,855 | -- | $163 / Sq Ft |
Tax History Compared to Growth
Tax History
| Year | Tax Paid | Tax Assessment Tax Assessment Total Assessment is a certain percentage of the fair market value that is determined by local assessors to be the total taxable value of land and additions on the property. | Land | Improvement |
|---|---|---|---|---|
| 2024 | $10,868 | $498,035 | $75,000 | $423,035 |
| 2023 | $10,868 | $451,112 | $69,000 | $382,112 |
| 2022 | $10,939 | $432,916 | $67,000 | $365,916 |
| 2021 | $10,593 | $413,934 | $64,500 | $349,434 |
| 2020 | $1,025 | $40,635 | $40,635 | $0 |
| 2019 | $384 | $15,389 | $15,389 | $0 |
| 2018 | $384 | $15,389 | $15,389 | $0 |
Agents Affiliated with this Home
-
Marie Otis

Seller's Agent in 2020
Marie Otis
BHHS Ambassador Real Estate
(402) 670-8775
247 Total Sales
-
Heidi Cline

Buyer's Agent in 2020
Heidi Cline
Tenacious Realty
(402) 350-9494
144 Total Sales
Map
Source: Great Plains Regional MLS
MLS Number: 22008403
APN: 011602038
- 12706 S 76th Ave
- 12612 77th St
- 12601 S 78th St
- 7557 Swallowtail St
- 7645 Leawood St
- 12605 S 75th St
- 12616 S 78th Ave
- 12620 S 78th Ave
- 12720 S 78th Ave
- 12617 S 79th St
- 12715 S 79th St
- 12613 S 79 St
- 12605 S 79th St
- 7313 Swallowtail St
- 12622 S 73rd St
- 12703 S 73rd St
- 7633 Legacy St
- 7426 Reed St
- 12708 S 81st St
- 8153 Swallowtail St
- 12624 S 76th Ave
- 12705 S 77th St
- 12623 S 77th St
- 12709 S 77th St
- 12616 S 76th Ave
- 12623 S 76th Ave
- 12707 S 76th Ave
- 12619 S 77th St
- 12619 S 76th Ave
- 12713 S 77th St
- 12714 S 76th Ave
- 12711 S 76th Ave
- 12711 S 76th Ave
- 12612 S 76th Ave
- 12717 S 77th St
- 12715 S 76th Ave
- 12615 77th St
- 12702 S 77th St
- 12718 S 76th Ave
- 12611 S 77th St
