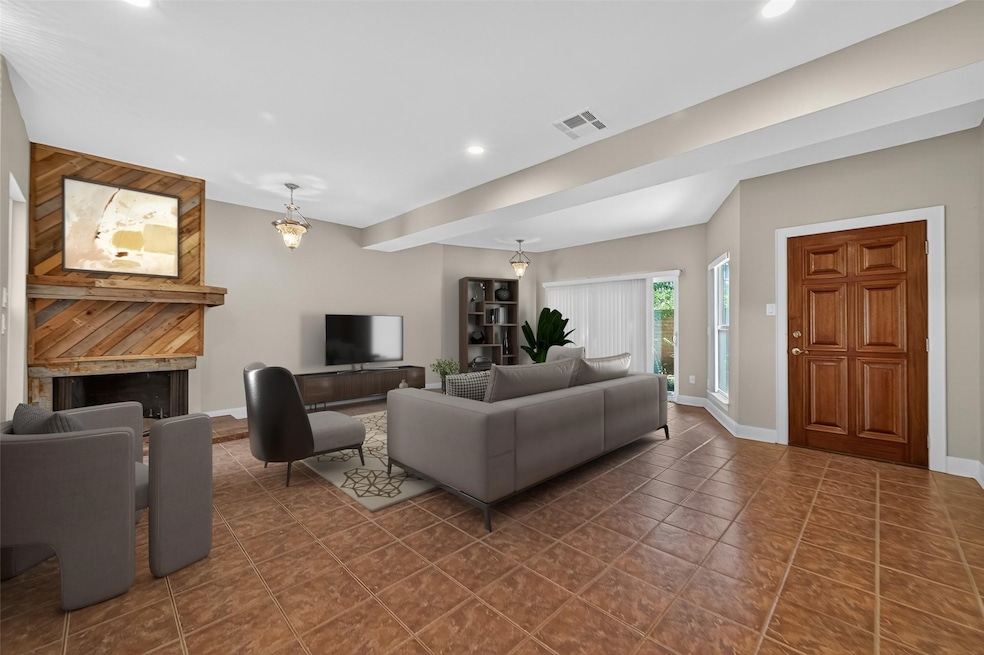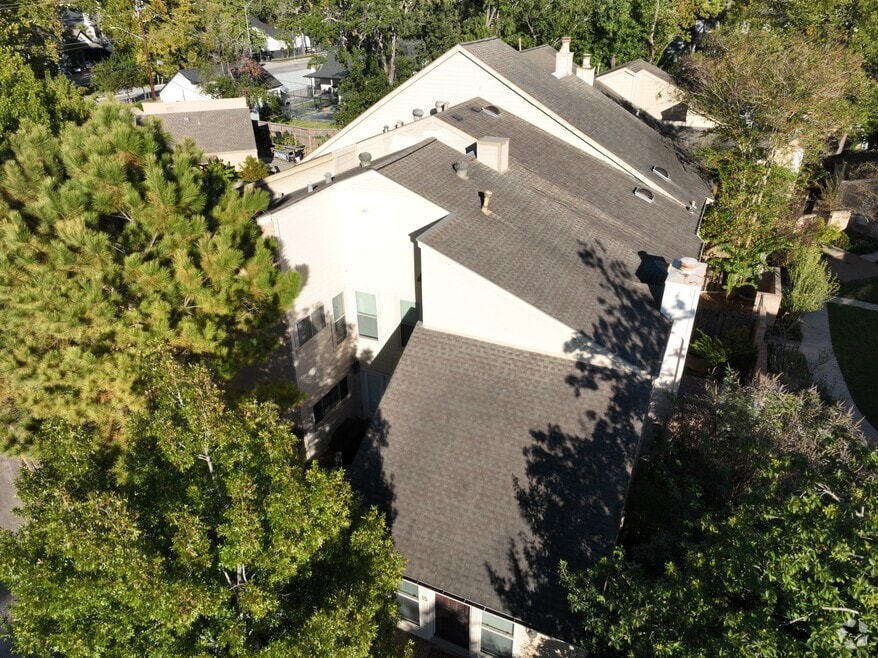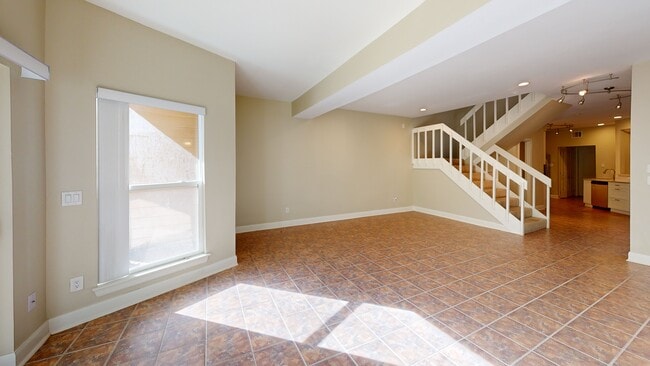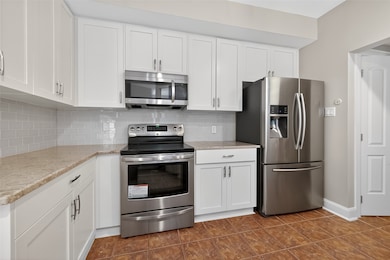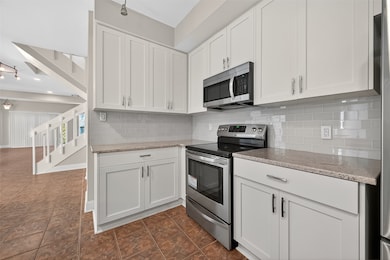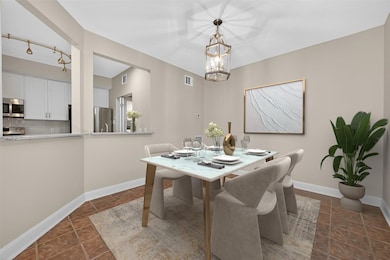
12625 Memorial Dr Unit 17 Houston, TX 77024
Memorial NeighborhoodEstimated payment $3,099/month
Highlights
- Very Popular Property
- Gated Community
- Traditional Architecture
- Frostwood Elementary School Rated A
- Clubhouse
- Granite Countertops
About This Home
Welcome to your dream home nestled in a prestigious guard-gated community in Memorial! Step inside to this spacious two-story, 3-bedroom, 2.5-bath townhome designed for comfort and style. The inviting living area features a cozy fireplace, perfect for relaxing evenings. Retreat to the primary suite, boasting two generous walk-in closets and a beautifully appointed walk-in shower. Two additional large bedrooms complete this wonderful home. The gourmet kitchen and elegant dining spaces are ideal for entertaining, and the attached 2-car garage provides convenient and safe parking. Zoned to highly rated Frostwood Elementary and close to fine dining and shopping at Memorial City Mall. Enjoy the community's exclusive amenities, including a sparkling pool and tennis courts. Make this stunning townhome yours today and experience the best of Memorial living!
Listing Agent
Compass RE Texas, LLC - Memorial License #0562946 Listed on: 11/04/2025

Townhouse Details
Home Type
- Townhome
Est. Annual Taxes
- $8,517
Year Built
- Built in 1978
Lot Details
- 1,760 Sq Ft Lot
HOA Fees
- $465 Monthly HOA Fees
Parking
- 2 Car Attached Garage
- Garage Door Opener
- Additional Parking
Home Design
- Traditional Architecture
- Brick Exterior Construction
- Slab Foundation
- Composition Roof
- Wood Siding
Interior Spaces
- 2,210 Sq Ft Home
- 2-Story Property
- Ceiling Fan
- Wood Burning Fireplace
- Gas Log Fireplace
- Family Room Off Kitchen
- Living Room
- Breakfast Room
- Open Floorplan
- Utility Room
Kitchen
- Electric Oven
- Electric Range
- Free-Standing Range
- Microwave
- Dishwasher
- Granite Countertops
- Disposal
Flooring
- Carpet
- Tile
Bedrooms and Bathrooms
- 3 Bedrooms
- Double Vanity
- Bathtub with Shower
Laundry
- Laundry in Utility Room
- Dryer
- Washer
Schools
- Frostwood Elementary School
- Memorial Middle School
- Memorial High School
Utilities
- Central Heating and Cooling System
- Heating System Uses Gas
Community Details
Overview
- Association fees include maintenance structure, recreation facilities, trash
- Somerset Association
- Somerset Place 03 R/P Subdivision
Amenities
- Clubhouse
Recreation
- Community Pool
- Tennis Courts
Pet Policy
- The building has rules on how big a pet can be within a unit
Security
- Security Guard
- Controlled Access
- Gated Community
3D Interior and Exterior Tours
Floorplans
Map
Home Values in the Area
Average Home Value in this Area
Tax History
| Year | Tax Paid | Tax Assessment Tax Assessment Total Assessment is a certain percentage of the fair market value that is determined by local assessors to be the total taxable value of land and additions on the property. | Land | Improvement |
|---|---|---|---|---|
| 2025 | $8,517 | $422,851 | $137,280 | $285,571 |
| 2024 | $8,517 | $386,398 | $131,789 | $254,609 |
| 2023 | $8,444 | $395,836 | $131,789 | $264,047 |
| 2022 | $8,143 | $348,316 | $127,670 | $220,646 |
| 2021 | $7,475 | $306,181 | $124,925 | $181,256 |
| 2020 | $9,162 | $365,651 | $122,179 | $243,472 |
| 2019 | $10,003 | $382,084 | $127,670 | $254,414 |
| 2018 | $461 | $314,949 | $137,280 | $177,669 |
| 2017 | $9,730 | $371,919 | $137,280 | $234,639 |
| 2016 | $9,730 | $371,919 | $137,280 | $234,639 |
| 2015 | $1,632 | $371,919 | $137,280 | $234,639 |
| 2014 | $1,632 | $314,692 | $114,400 | $200,292 |
Property History
| Date | Event | Price | List to Sale | Price per Sq Ft |
|---|---|---|---|---|
| 11/04/2025 11/04/25 | For Sale | $365,000 | 0.0% | $165 / Sq Ft |
| 09/11/2025 09/11/25 | For Rent | $3,200 | -- | -- |
Purchase History
| Date | Type | Sale Price | Title Company |
|---|---|---|---|
| Special Warranty Deed | -- | None Listed On Document | |
| Warranty Deed | -- | Chicago Title | |
| Warranty Deed | -- | None Available | |
| Warranty Deed | -- | Attorney |
About the Listing Agent

With over 18 years of experience as a Houston realtor, I am here to work alongside you every step of the way. If you're a first-time homebuyer or a seasoned investor, I have the industry knowledge to help you find the property you're looking for. I am not just here for the transaction. I take pride in building lasting relationships with all my clients. My philosophy is simple; I'll always ask the right questions, provide the right answers, treat everyone honestly, and only promise what I am
Jennifer's Other Listings
Source: Houston Association of REALTORS®
MLS Number: 26544461
APN: 1065780110017
- 12625 Memorial Dr Unit 180
- 12625 Memorial Dr Unit 4
- 12625 Memorial Dr Unit 146
- 12625 Memorial Dr Unit 87
- 12625 Memorial Dr
- 12625 Memorial Dr Unit 11
- 12633 Memorial Dr Unit 74
- 12633 Memorial Dr Unit 177
- 12633 Memorial Dr Unit 51
- 12633 Memorial Dr Unit 83
- 12633 Memorial Dr Unit 72
- 12633 Memorial Dr Unit 170
- 12633 Memorial Dr Unit 236
- 12633 Memorial Dr Unit 218
- 12633 Memorial Dr Unit 14
- 12633 Memorial Dr Unit 250
- 10 Legend Ln
- 152 Litchfield Ln
- 168 Litchfield Ln
- 220 Morningside Park St
- 12625 Memorial Dr Unit 109
- 12625 Memorial Dr Unit 150
- 12625 Memorial Dr Unit 137
- 12625 Memorial Dr Unit 146
- 12625 Memorial Dr Unit 94
- 12625 Memorial Dr Unit 61
- 12625 Memorial Dr Unit 140
- 12625 Memorial Dr Unit 65
- 12625 Memorial Dr Unit 127
- 12633 Memorial Dr Unit 96
- 12633 Memorial Dr Unit 177
- 12633 Memorial Dr Unit 174
- 12633 Memorial Dr Unit 218
- 12633 Memorial Dr Unit 200
- 12633 Memorial Dr Unit 252
- 12633 Memorial Dr Unit 51
- 12633 Memorial Dr Unit 142
- 150 W Sam Houston Pkwy N
- 246 Litchfield Ln
- 402 Bendwood Dr
