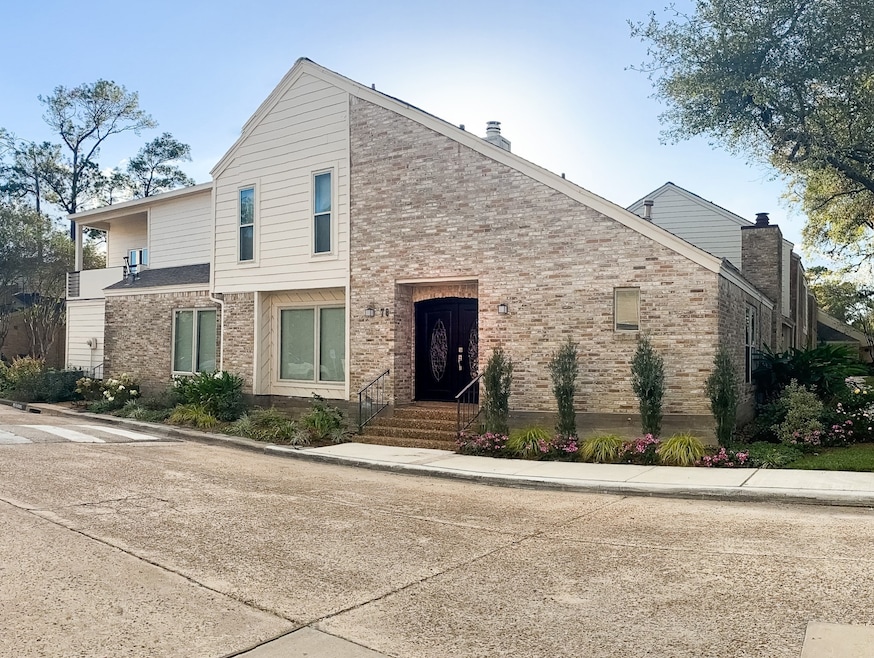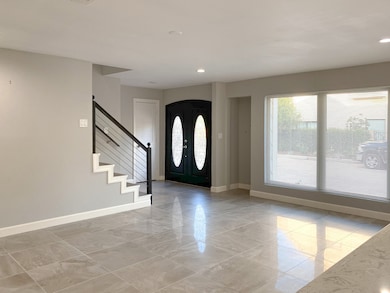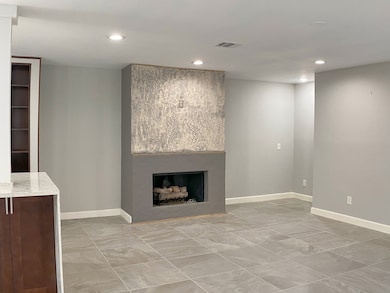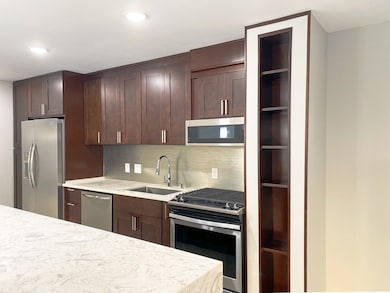12625 Memorial Dr Unit 78 Houston, TX 77024
Memorial NeighborhoodHighlights
- Gated with Attendant
- 1 Fireplace
- Community Pool
- Frostwood Elementary School Rated A
- Corner Lot
- Family Room Off Kitchen
About This Home
Beautiful townhome in a prime Memorial location within a gated community with 24/7 guarded access. The open living and dining area flows into the kitchen, creating a bright and functional main level. The first floor includes one bedroom with a full private bathroom plus a guest half bath. Upstairs features two additional bedroom suites, including a spacious master bedroom with high ceilings, great natural light, and direct access to a private balcony with a partial park view. The community offers a pool, dog park, green spaces, and excellent security. Conveniently located near CityCentre, Town & Country, Memorial City Mall, Beltway 8, Memorial Hermann, and top-rated Spring Branch ISD schools: Frostwood, Memorial Middle, and Memorial High School. A wonderful opportunity to enjoy comfort, privacy, and convenience in one of Memorial’s most desirable neighborhoods.
Townhouse Details
Home Type
- Townhome
Est. Annual Taxes
- $8,722
Year Built
- Built in 1978
Lot Details
- 2,784 Sq Ft Lot
Parking
- 2 Car Attached Garage
Interior Spaces
- 2,124 Sq Ft Home
- 2-Story Property
- 1 Fireplace
- Family Room Off Kitchen
- Living Room
- Combination Kitchen and Dining Room
- Utility Room
Kitchen
- Gas Range
- Kitchen Island
- Self-Closing Drawers
Bedrooms and Bathrooms
- 3 Bedrooms
- En-Suite Primary Bedroom
- Separate Shower
Laundry
- Dryer
- Washer
Schools
- Frostwood Elementary School
- Memorial Middle School
- Memorial High School
Utilities
- Central Heating and Cooling System
- Heating System Uses Gas
- Cable TV Available
Listing and Financial Details
- Property Available on 11/23/25
- Long Term Lease
Community Details
Overview
- High Sierra Mgmt Association
- Somerset Place 03 R/P Subdivision
Recreation
- Community Pool
Pet Policy
- Call for details about the types of pets allowed
- Pet Deposit Required
Security
- Gated with Attendant
Map
Source: Houston Association of REALTORS®
MLS Number: 7862398
APN: 1065780080001
- 12625 Memorial Dr Unit 180
- 12625 Memorial Dr Unit 17
- 12625 Memorial Dr Unit 4
- 12625 Memorial Dr Unit 146
- 12625 Memorial Dr Unit 87
- 12625 Memorial Dr
- 12625 Memorial Dr Unit 11
- 12633 Memorial Dr Unit 74
- 12633 Memorial Dr Unit 177
- 12633 Memorial Dr Unit 14
- 12633 Memorial Dr Unit 51
- 12633 Memorial Dr Unit 83
- 12633 Memorial Dr Unit 72
- 12633 Memorial Dr Unit 170
- 12633 Memorial Dr Unit 236
- 12633 Memorial Dr Unit 250
- 10 Legend Ln
- 152 Litchfield Ln
- 168 Litchfield Ln
- 220 Morningside Park St
- 12625 Memorial Dr Unit 65
- 12625 Memorial Dr Unit 87
- 12625 Memorial Dr Unit 61
- 12625 Memorial Dr Unit 137
- 12625 Memorial Dr Unit 140
- 12625 Memorial Dr Unit 94
- 12625 Memorial Dr Unit 150
- 12625 Memorial Dr Unit 17
- 12625 Memorial Dr Unit 127
- 12625 Memorial Dr Unit 109
- 12633 Memorial Dr Unit 96
- 12633 Memorial Dr Unit 142
- 12633 Memorial Dr Unit 176
- 12633 Memorial Dr Unit 177
- 12633 Memorial Dr Unit 51
- 12633 Memorial Dr Unit 252
- 12633 Memorial Dr Unit 174
- 12633 Memorial Dr Unit 186
- 12633 Memorial Dr Unit 200
- 150 W Sam Houston Pkwy N







