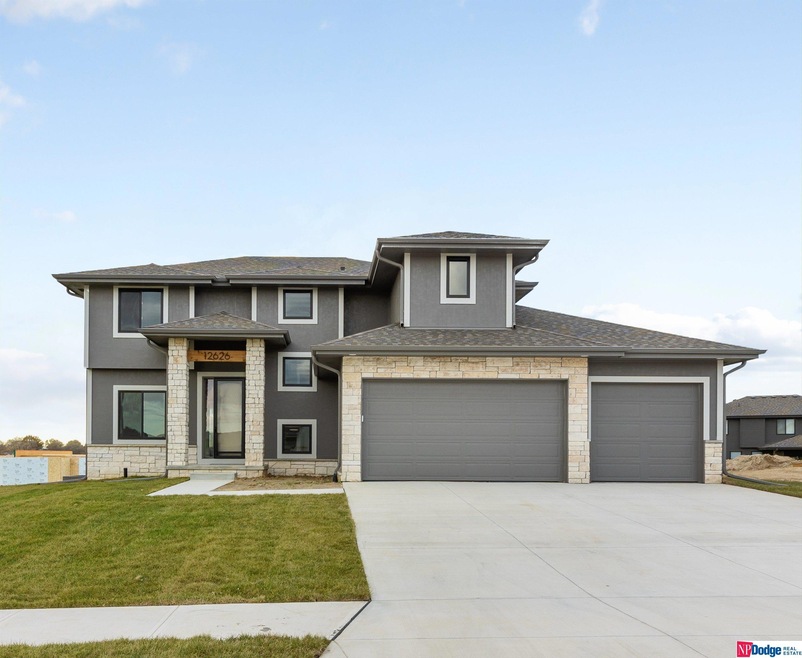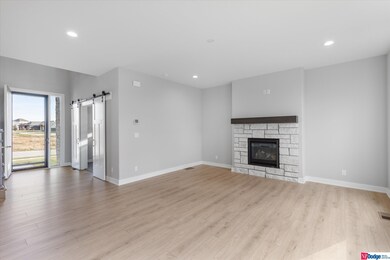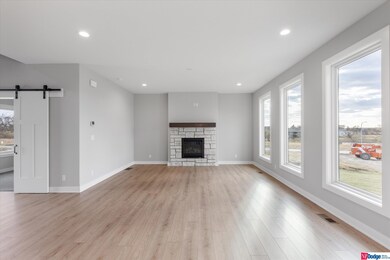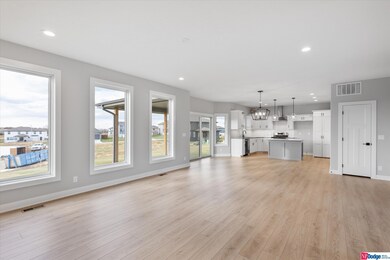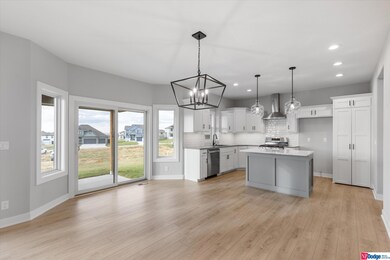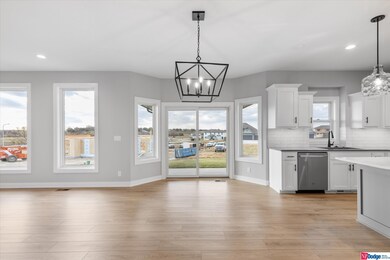
12626 Schirra St Papillion, NE 68046
Estimated Value: $515,000 - $580,000
Highlights
- New Construction
- 1 Fireplace
- 3 Car Attached Garage
- Prairie Queen Elementary School Rated A
- Covered patio or porch
- Forced Air Heating and Cooling System
About This Home
As of March 2024Builder will buydown buyer interest rate 2 % first year and 1 % the second year from the current rate. ProLine Custom Homes Belmont 2 Story Plan with new modern stone elevation in Papillion school district. Highly functional and efficient floor plan. Two Story 4 bedrooms, 3 bathrooms. 3+ car garage with extra storage. Open floor plan has two story entry from the front door. Kitchen with custom cabinets, quartz countertops, dinette, center island, & hidden walk-in pantry. Great Room with stone fireplace & large windows for daylight. Mudroom with coat closet and drop zone area. Primary bedroom with recessed ceiling and a huge walk-in closet and tiled walk-in shower. Laundry room upstairs connects to Primary bathroom. Covered back patio on rear. AMA. Photos may be of similar home. Buyer to verify current HOA and schools.
Last Agent to Sell the Property
NP Dodge RE Sales Inc Sarpy Brokerage Phone: 402-651-5507 License #20130780 Listed on: 11/10/2023

Home Details
Home Type
- Single Family
Est. Annual Taxes
- $1,171
Year Built
- Built in 2023 | New Construction
Lot Details
- 0.29 Acre Lot
- Lot Dimensions are 76 x 150.5 x 111.6 x 127.7
- Sprinkler System
HOA Fees
- $25 Monthly HOA Fees
Parking
- 3 Car Attached Garage
Home Design
- Composition Roof
- Concrete Perimeter Foundation
Interior Spaces
- 2,265 Sq Ft Home
- 2-Story Property
- 1 Fireplace
- Unfinished Basement
Bedrooms and Bathrooms
- 4 Bedrooms
Outdoor Features
- Covered patio or porch
Schools
- Ashbury Elementary School
- Liberty Middle School
- Papillion-La Vista South High School
Utilities
- Forced Air Heating and Cooling System
- Heating System Uses Gas
Community Details
- Founders Ridge Association
- Built by Barr Homes
- Founders Ridge Subdivision
Listing and Financial Details
- Assessor Parcel Number 011604294
Ownership History
Purchase Details
Home Financials for this Owner
Home Financials are based on the most recent Mortgage that was taken out on this home.Purchase Details
Similar Homes in the area
Home Values in the Area
Average Home Value in this Area
Purchase History
| Date | Buyer | Sale Price | Title Company |
|---|---|---|---|
| Green Julian | $1,122 | Titlecore National | |
| N P Dodge Real Estate Sales Inc | $73,000 | Titlecore National Llc |
Mortgage History
| Date | Status | Borrower | Loan Amount |
|---|---|---|---|
| Open | Green Julian | $499,000 | |
| Previous Owner | Proline Custom Homes Inc | $367,898 |
Property History
| Date | Event | Price | Change | Sq Ft Price |
|---|---|---|---|---|
| 03/28/2024 03/28/24 | Sold | $499,000 | 0.0% | $220 / Sq Ft |
| 03/07/2024 03/07/24 | Pending | -- | -- | -- |
| 01/23/2024 01/23/24 | Price Changed | $499,000 | -2.0% | $220 / Sq Ft |
| 11/10/2023 11/10/23 | For Sale | $509,000 | -- | $225 / Sq Ft |
Tax History Compared to Growth
Tax History
| Year | Tax Paid | Tax Assessment Tax Assessment Total Assessment is a certain percentage of the fair market value that is determined by local assessors to be the total taxable value of land and additions on the property. | Land | Improvement |
|---|---|---|---|---|
| 2024 | $1,773 | $459,797 | $76,000 | $383,797 |
| 2023 | $1,773 | $73,000 | $73,000 | -- |
| 2022 | $1,171 | $45,990 | $45,990 | $0 |
| 2021 | $1,186 | $45,990 | $45,990 | $0 |
| 2020 | $368 | $14,464 | $14,464 | $0 |
| 2019 | $364 | $14,464 | $14,464 | $0 |
| 2018 | $36 | $1,419 | $1,419 | $0 |
Agents Affiliated with this Home
-
Alisha Dickman

Seller's Agent in 2024
Alisha Dickman
NP Dodge Real Estate Sales, Inc.
(402) 651-5507
8 Total Sales
-
Cortney Samaniego

Buyer's Agent in 2024
Cortney Samaniego
Coldwell Banker NHS RE
(402) 660-7690
97 Total Sales
Map
Source: Great Plains Regional MLS
MLS Number: 22326594
APN: 011604294
- 12635 Carpenter St
- 12667 Cooper St
- 12610 Schirra St
- 12615 Carpenter St
- 12808 Horizon Cir
- 12722 Glenn St
- 12611 Slayton St
- 12806 Cooper St
- 12618 Glenn St
- 12810 Cooper St
- 12510 Carpenter St
- 12813 Cooper St
- 12606 Glenn St
- 11412 S 124th St
- TBD S 129 St
- 11555 S 125th St
- 12369 Cooper St
- 11506 S 129th St
- 12384 Edward St
- 12357 Schirra St
- 12626 Schirra St
- 12631 Carpenter St
- 12618 Schirra St
- 12615 Schirra St
- 12655 Cooper St
- 12614 Schirra St
- 12651 Cooper St
- 12623 Carpenter St
- 12610 Cooper St
- 12642 Carpenter St
- 12638 Carpenter St
- 12634 Carpenter St
- 12646 Carpenter St
- 12619 Carpenter St
- 12630 Carpenter St
- 12630 Carpenter St
- 12606 Cooper St
- 12609 Cooper St
- 12626 Carpenter St
- 12707 Cooper St
