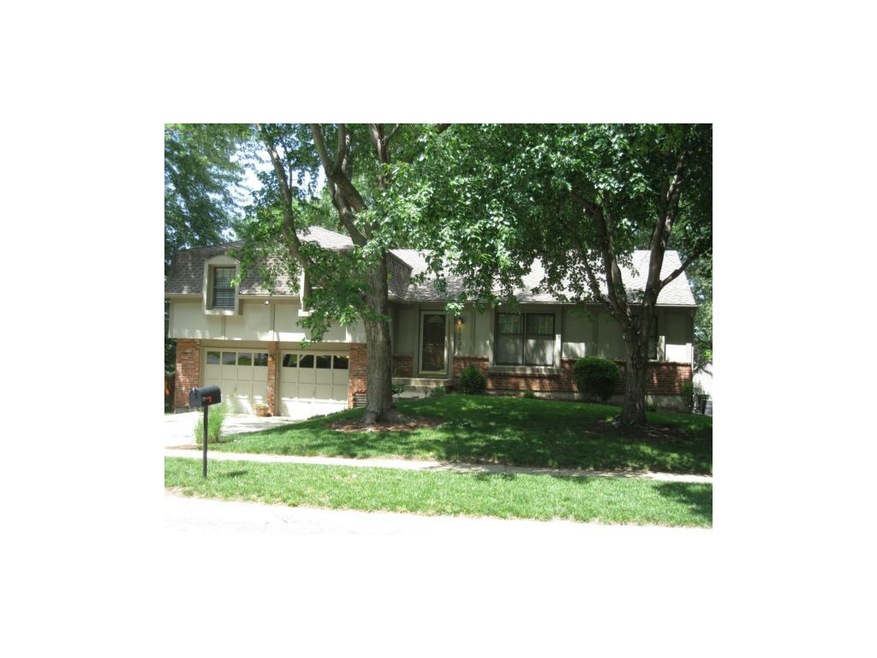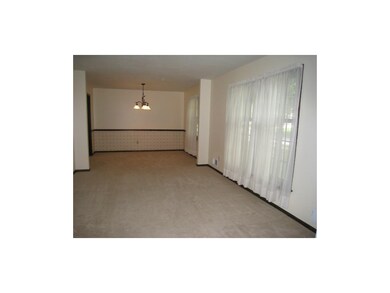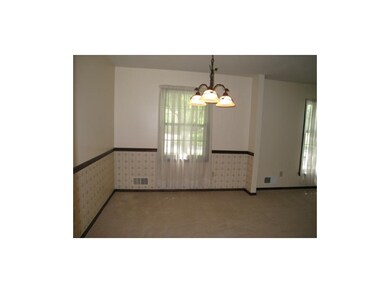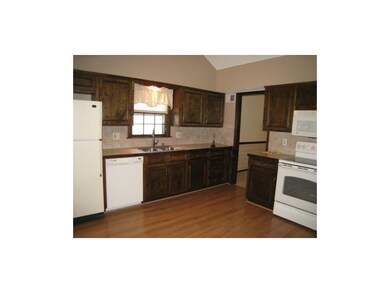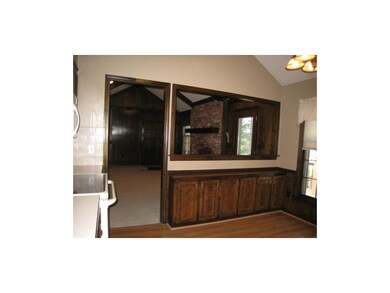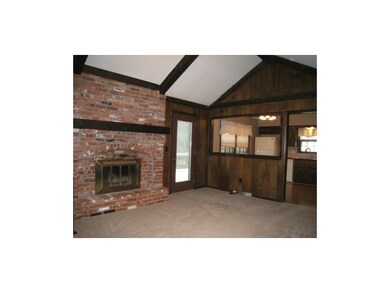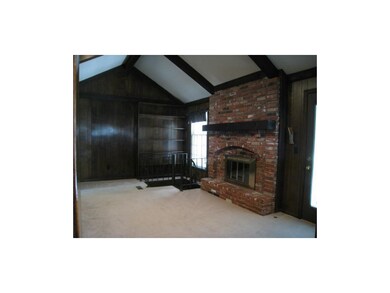
12626 W 101st Terrace Lenexa, KS 66215
Oak Park NeighborhoodHighlights
- Deck
- Vaulted Ceiling
- Separate Formal Living Room
- Shawnee Mission South High School Rated A
- Traditional Architecture
- Corner Lot
About This Home
As of November 2024NEW ROOF COMING!! Well maintained & updated 3 bedroom, 2 full bath home in Oak Park. Large, updated kitchen opens to wonderful family room with vaulted ceiling and fireplace. Formal living and dining rooms, finished lower level, many rooms with fresh paint and fabulous two level deck overlooking treed and private back yard. Close to schools, pool, tennis and shopping. Move in ready!!
Last Agent to Sell the Property
Katie Rhoades
BHG Kansas City Homes License #SP00225432 Listed on: 07/02/2014
Home Details
Home Type
- Single Family
Est. Annual Taxes
- $2,195
Year Built
- Built in 1974
HOA Fees
- $17 Monthly HOA Fees
Parking
- 2 Car Attached Garage
- Inside Entrance
- Front Facing Garage
- Garage Door Opener
Home Design
- Traditional Architecture
- Split Level Home
- Composition Roof
- Board and Batten Siding
Interior Spaces
- 1,399 Sq Ft Home
- Wet Bar: All Window Coverings, Carpet, Cathedral/Vaulted Ceiling, Ceiling Fan(s), Fireplace
- Built-In Features: All Window Coverings, Carpet, Cathedral/Vaulted Ceiling, Ceiling Fan(s), Fireplace
- Vaulted Ceiling
- Ceiling Fan: All Window Coverings, Carpet, Cathedral/Vaulted Ceiling, Ceiling Fan(s), Fireplace
- Skylights
- Fireplace With Gas Starter
- Shades
- Plantation Shutters
- Drapes & Rods
- Family Room with Fireplace
- Family Room Downstairs
- Separate Formal Living Room
- Formal Dining Room
- Fire and Smoke Detector
Kitchen
- Electric Oven or Range
- Free-Standing Range
- Dishwasher
- Granite Countertops
- Laminate Countertops
- Disposal
Flooring
- Wall to Wall Carpet
- Linoleum
- Laminate
- Stone
- Ceramic Tile
- Luxury Vinyl Plank Tile
- Luxury Vinyl Tile
Bedrooms and Bathrooms
- 3 Bedrooms
- Cedar Closet: All Window Coverings, Carpet, Cathedral/Vaulted Ceiling, Ceiling Fan(s), Fireplace
- Walk-In Closet: All Window Coverings, Carpet, Cathedral/Vaulted Ceiling, Ceiling Fan(s), Fireplace
- 2 Full Bathrooms
- Double Vanity
- All Window Coverings
Basement
- Garage Access
- Laundry in Basement
Outdoor Features
- Deck
- Enclosed patio or porch
Schools
- Rosehill Elementary School
- Sm South High School
Additional Features
- Corner Lot
- City Lot
- Forced Air Heating and Cooling System
Community Details
- Association fees include trash pick up
- Oak Park Subdivision
Listing and Financial Details
- Assessor Parcel Number IP52000041 0013
Ownership History
Purchase Details
Home Financials for this Owner
Home Financials are based on the most recent Mortgage that was taken out on this home.Purchase Details
Home Financials for this Owner
Home Financials are based on the most recent Mortgage that was taken out on this home.Similar Home in Lenexa, KS
Home Values in the Area
Average Home Value in this Area
Purchase History
| Date | Type | Sale Price | Title Company |
|---|---|---|---|
| Warranty Deed | -- | Platinum Title | |
| Warranty Deed | -- | Platinum Title | |
| Warranty Deed | -- | First American Title |
Mortgage History
| Date | Status | Loan Amount | Loan Type |
|---|---|---|---|
| Open | $237,000 | New Conventional | |
| Closed | $237,000 | New Conventional | |
| Previous Owner | $155,800 | New Conventional | |
| Previous Owner | $76,500 | New Conventional |
Property History
| Date | Event | Price | Change | Sq Ft Price |
|---|---|---|---|---|
| 11/20/2024 11/20/24 | Sold | -- | -- | -- |
| 10/21/2024 10/21/24 | Pending | -- | -- | -- |
| 10/17/2024 10/17/24 | For Sale | $290,000 | +72.6% | $163 / Sq Ft |
| 09/04/2014 09/04/14 | Sold | -- | -- | -- |
| 08/01/2014 08/01/14 | Pending | -- | -- | -- |
| 07/02/2014 07/02/14 | For Sale | $168,000 | -- | $120 / Sq Ft |
Tax History Compared to Growth
Tax History
| Year | Tax Paid | Tax Assessment Tax Assessment Total Assessment is a certain percentage of the fair market value that is determined by local assessors to be the total taxable value of land and additions on the property. | Land | Improvement |
|---|---|---|---|---|
| 2024 | $3,972 | $36,018 | $7,268 | $28,750 |
| 2023 | $3,956 | $35,121 | $6,925 | $28,196 |
| 2022 | $3,632 | $32,212 | $6,294 | $25,918 |
| 2021 | $3,632 | $29,290 | $5,720 | $23,570 |
| 2020 | $3,167 | $26,289 | $5,199 | $21,090 |
| 2019 | $3,001 | $24,875 | $4,337 | $20,538 |
| 2018 | $2,879 | $23,644 | $4,337 | $19,307 |
| 2017 | $2,799 | $22,275 | $3,936 | $18,339 |
| 2016 | $2,600 | $20,401 | $3,612 | $16,789 |
| 2015 | $2,391 | $18,860 | $3,612 | $15,248 |
| 2013 | -- | $17,882 | $3,612 | $14,270 |
Agents Affiliated with this Home
-
Thrive Real Estate KC Team

Seller's Agent in 2024
Thrive Real Estate KC Team
KW KANSAS CITY METRO
(913) 825-7720
18 in this area
970 Total Sales
-
Sam Lind
S
Seller Co-Listing Agent in 2024
Sam Lind
KW KANSAS CITY METRO
(913) 481-6083
1 in this area
47 Total Sales
-
James Ferguson
J
Buyer's Agent in 2024
James Ferguson
Chartwell Realty LLC
(816) 877-8700
1 in this area
1 Total Sale
-
K
Seller's Agent in 2014
Katie Rhoades
BHG Kansas City Homes
Map
Source: Heartland MLS
MLS Number: 1892424
APN: IP52000041-0013
- 10326 Westgate St
- 10226 Gillette St
- 10236 Noland Rd
- 10025 Century Ln
- 10235 Monrovia St
- 10314 Hauser St
- 10241 Hauser St
- 9928 Century Ln
- 13303 W 102nd St
- 10565 Century Ln
- 12303 W 105th Terrace
- 12321 W 105th Terrace
- 13340 W 104th St
- 12831 W 99th St
- 10195 Haskins St
- 10311 Garnett St
- 12810 W 108th St
- 11820 W 100th Terrace
- 12509 W 100th Terrace
- 10432 Bond St
