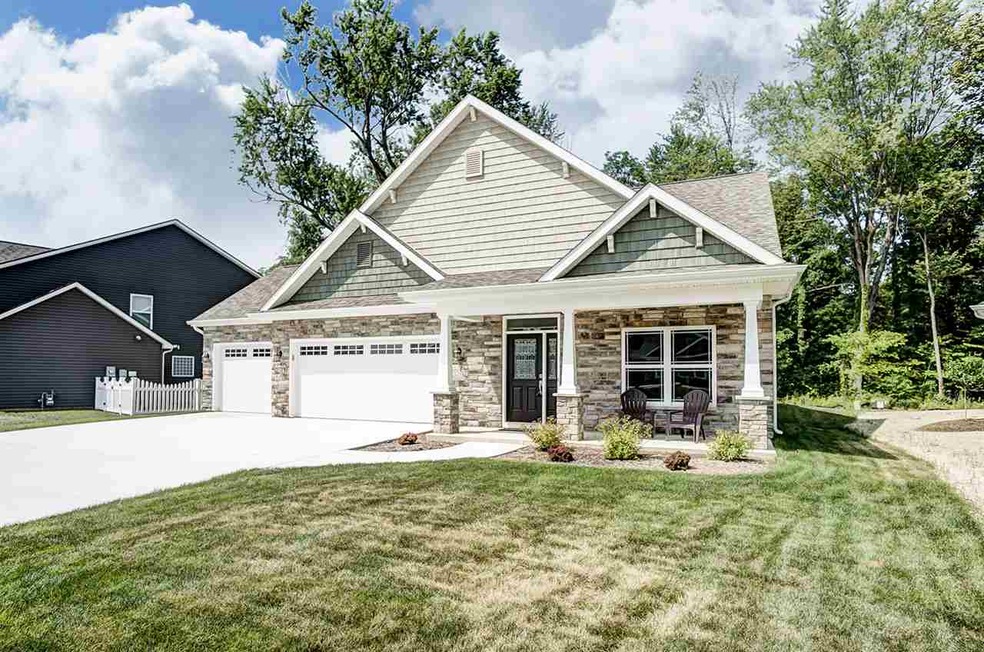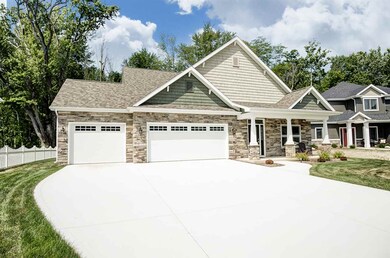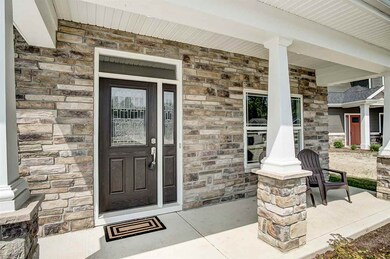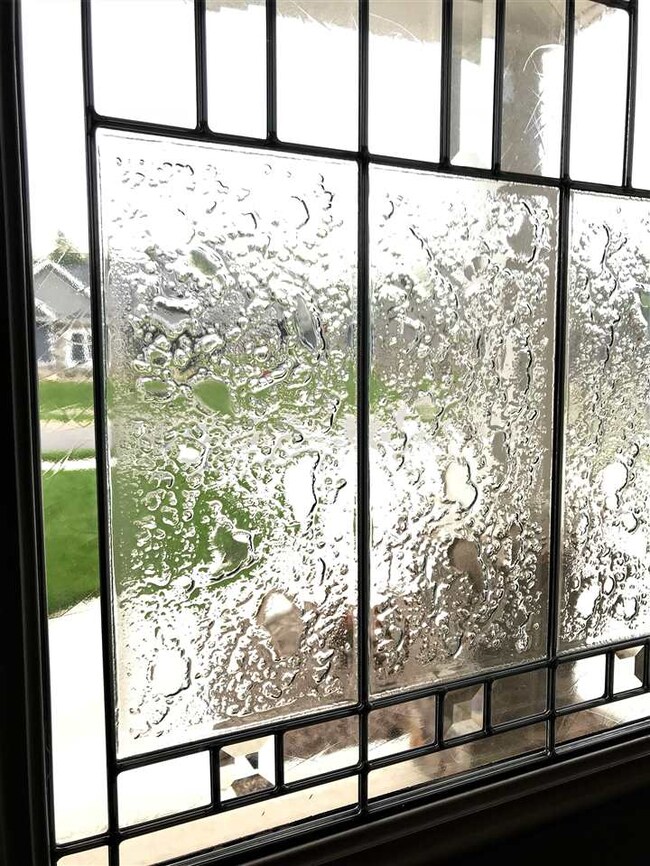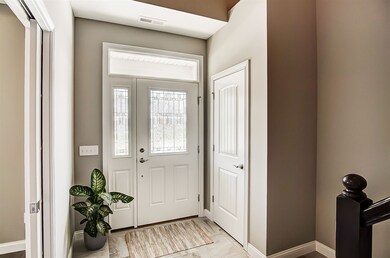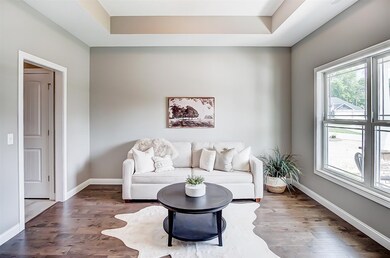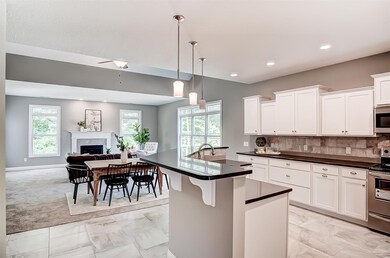
12627 Berkhill Cove Fort Wayne, IN 46818
Northwest Fort Wayne NeighborhoodHighlights
- Primary Bedroom Suite
- Open Floorplan
- Cathedral Ceiling
- Carroll High School Rated A
- Backs to Open Ground
- Wood Flooring
About This Home
As of September 2020OPEN HOUSE SUNDAY 7/8 FROM 1-3P. Experience the Charles III, an incredible lofted ranch nestled on a quiet cul-de-sac street, offering a private home site backing to protected woodlands & surrounded by soaring trees w/in the midst of award-winning NW Allen County schools. This expansive, usable floor plan exudes excitement, spaciousness, & livability. From the soaring ceilings to the additional living space flex room, you will be able to find a niche, entertain, or just relax. The over-sized chef's kitchen overlooks the adjoining dining & living space along with the sleek-tiled fireplace & windows that view the woodlands. Additionally, the master suite includes incredible views of the outdoor living space & mature trees, while featuring massive tile shower, dual vanity, & luxury walk-in closet. This open plan is awash w/ natural sunlight & features a expansive back outdoor living space. Additional upgrades & amenities: vaulted-ceiling, bar stool seating, staggered antique white cabinets w/ crown molding, upper/lower cab lighting, black pearl granite tops, cultured marble in bathrooms, soaker tub & tiled walkin shower, gray fog wood plank flooring & french pocket doors in flex front room, tiled backsplash, Frigidaire Gallery Stainless Steel appliances, & trey ceiling. Built w/ the strength & accuracy of an engineered open-web truss system, HE Low-E Simonton windows, HE 50gal hot water heater, HE furnace/AC, dbl insulation on ext walls (spray foam & batt), 1/2/10 RWC Builder warranty!
Home Details
Home Type
- Single Family
Est. Annual Taxes
- $3,384
Year Built
- Built in 2017
Lot Details
- 9,714 Sq Ft Lot
- Lot Dimensions are 137 x 70 x 114 x 60
- Backs to Open Ground
- Landscaped
- Level Lot
- Irrigation
HOA Fees
- $17 Monthly HOA Fees
Parking
- 3 Car Attached Garage
- Garage Door Opener
Home Design
- Slab Foundation
- Shingle Roof
- Asphalt Roof
- Stone Exterior Construction
- Vinyl Construction Material
Interior Spaces
- 2,315 Sq Ft Home
- 1.5-Story Property
- Open Floorplan
- Tray Ceiling
- Cathedral Ceiling
- Ceiling Fan
- Gas Log Fireplace
- Pocket Doors
- Living Room with Fireplace
Kitchen
- Breakfast Bar
- Oven or Range
- Kitchen Island
- Stone Countertops
- Utility Sink
- Disposal
Flooring
- Wood
- Carpet
- Ceramic Tile
Bedrooms and Bathrooms
- 3 Bedrooms
- Primary Bedroom Suite
- Walk-In Closet
- Double Vanity
Laundry
- Laundry on main level
- Washer and Electric Dryer Hookup
Attic
- Storage In Attic
- Pull Down Stairs to Attic
Eco-Friendly Details
- Energy-Efficient Appliances
- Energy-Efficient Windows
- Energy-Efficient HVAC
- Energy-Efficient Lighting
- Energy-Efficient Insulation
- Energy-Efficient Doors
- ENERGY STAR/Reflective Roof
- Energy-Efficient Thermostat
Outdoor Features
- Covered patio or porch
Schools
- Eel River Elementary School
- Carroll Middle School
- Carroll High School
Utilities
- Forced Air Heating and Cooling System
- Heating System Uses Gas
- ENERGY STAR Qualified Water Heater
Community Details
- Preserves Of Carroll Creek Subdivision
Listing and Financial Details
- Home warranty included in the sale of the property
- Assessor Parcel Number 02-01-25-327-014.000-087
Ownership History
Purchase Details
Home Financials for this Owner
Home Financials are based on the most recent Mortgage that was taken out on this home.Purchase Details
Home Financials for this Owner
Home Financials are based on the most recent Mortgage that was taken out on this home.Purchase Details
Home Financials for this Owner
Home Financials are based on the most recent Mortgage that was taken out on this home.Similar Homes in Fort Wayne, IN
Home Values in the Area
Average Home Value in this Area
Purchase History
| Date | Type | Sale Price | Title Company |
|---|---|---|---|
| Warranty Deed | $318,300 | Liberty Title & Escrow | |
| Deed | $299,000 | -- | |
| Warranty Deed | $299,000 | Metropolitan Title Of India | |
| Warranty Deed | -- | Titan Title Services Llc |
Mortgage History
| Date | Status | Loan Amount | Loan Type |
|---|---|---|---|
| Open | $302,385 | New Conventional | |
| Previous Owner | $285,990 | New Conventional | |
| Previous Owner | $284,050 | No Value Available |
Property History
| Date | Event | Price | Change | Sq Ft Price |
|---|---|---|---|---|
| 09/11/2020 09/11/20 | Sold | $318,300 | -2.0% | $137 / Sq Ft |
| 07/30/2020 07/30/20 | Pending | -- | -- | -- |
| 06/05/2020 06/05/20 | Price Changed | $324,900 | -1.5% | $140 / Sq Ft |
| 05/22/2020 05/22/20 | Price Changed | $329,900 | -1.5% | $143 / Sq Ft |
| 05/14/2020 05/14/20 | Price Changed | $335,000 | -1.5% | $145 / Sq Ft |
| 05/06/2020 05/06/20 | For Sale | $340,000 | +13.7% | $147 / Sq Ft |
| 10/18/2018 10/18/18 | Sold | $299,000 | -3.5% | $129 / Sq Ft |
| 08/21/2018 08/21/18 | Pending | -- | -- | -- |
| 07/04/2018 07/04/18 | For Sale | $309,900 | +387.6% | $134 / Sq Ft |
| 06/01/2017 06/01/17 | Sold | $63,555 | +11.7% | $27 / Sq Ft |
| 05/22/2017 05/22/17 | Pending | -- | -- | -- |
| 04/25/2014 04/25/14 | For Sale | $56,900 | -- | $25 / Sq Ft |
Tax History Compared to Growth
Tax History
| Year | Tax Paid | Tax Assessment Tax Assessment Total Assessment is a certain percentage of the fair market value that is determined by local assessors to be the total taxable value of land and additions on the property. | Land | Improvement |
|---|---|---|---|---|
| 2024 | $3,384 | $418,600 | $61,700 | $356,900 |
| 2022 | $3,054 | $376,700 | $61,700 | $315,000 |
| 2021 | $2,790 | $327,500 | $61,700 | $265,800 |
| 2020 | $2,881 | $324,800 | $61,700 | $263,100 |
| 2019 | $2,843 | $308,500 | $61,700 | $246,800 |
| 2018 | $2,787 | $300,000 | $61,700 | $238,300 |
| 2017 | $24 | $1,000 | $1,000 | $0 |
| 2016 | -- | $1,000 | $1,000 | $0 |
Agents Affiliated with this Home
-
J
Seller's Agent in 2020
Jason Fazio
eXp Realty, LLC
(260) 445-5145
4 in this area
32 Total Sales
-

Buyer's Agent in 2020
Kenson Dhanie
Mike Thomas Assoc., Inc
(260) 249-0778
21 in this area
169 Total Sales
-

Seller's Agent in 2018
Andrea Zehr
eXp Realty, LLC
(260) 494-2852
7 in this area
112 Total Sales
-
M
Seller's Agent in 2017
Michael Thomas
Mike Thomas Assoc., Inc
-

Seller Co-Listing Agent in 2017
Mindy Fleischer
Mike Thomas Assoc., Inc
(260) 414-7728
4 in this area
119 Total Sales
Map
Source: Indiana Regional MLS
MLS Number: 201829207
APN: 02-01-25-327-014.000-087
- 4405 Hammock Dr Unit 72
- 4589 Hammock Dr
- 12827 Watts Dr
- 12811 Watts Dr
- 12819 Watts Dr
- 12799 Watts Dr
- 12787 Watts Dr
- 12775 Watts Dr
- 4632 Portney Place
- 12751 Watts Dr
- 4738 Whittlebury Dr
- 4746 Whittlebury Dr
- 4966 Whittlebury Dr Unit 10
- 4780 Whittlebury Dr
- 4796 Whittlebury Dr Unit 25
- 5059 Whittlebury Dr Unit 89
- 12718 Towcester Ct
- 4970 Halsley Ct
- 4922 Hammock Dr
- 4841 Whittlebury Dr
