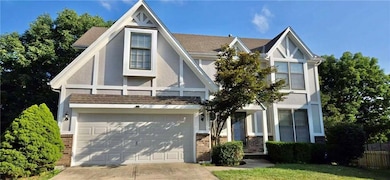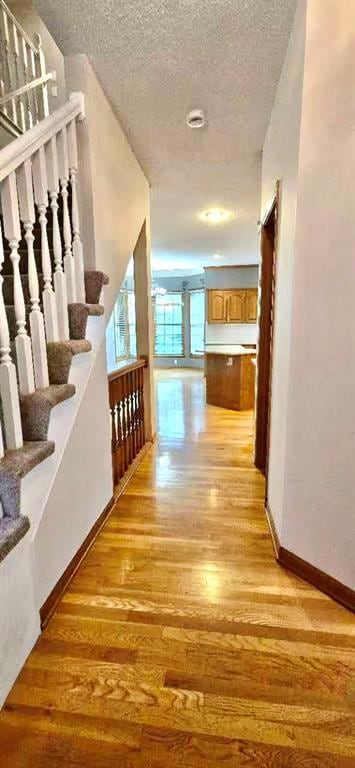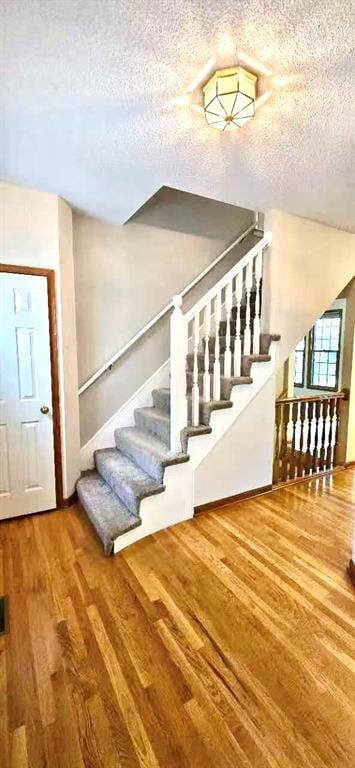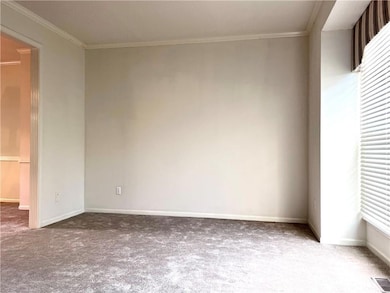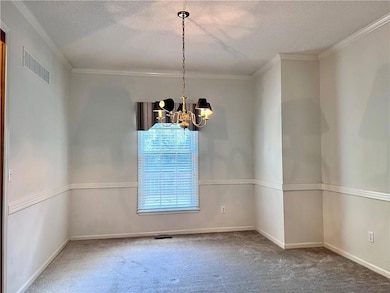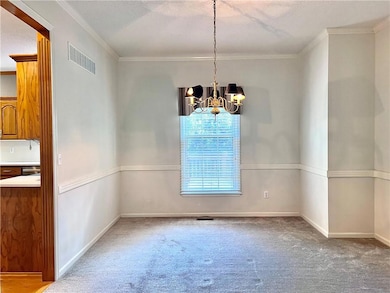
12627 Slater Ln Overland Park, KS 66213
Nottingham NeighborhoodEstimated payment $3,127/month
Highlights
- Deck
- Recreation Room
- Wood Flooring
- Oak Hill Elementary School Rated A
- Traditional Architecture
- Separate Formal Living Room
About This Home
Extensively updated home with 4 beds and 4.5 baths in the heart of the highly sought-after Blue Valley School District. Home features open concept layout, one year old paint throughout interior. Kitchen is equipped with brand-new stainless-steel appliances, one year-old high-quality quarts for counter tops. Hardwood flooring in kitchen and entrance area. One year old carpet throughout the rest living area including second floor. Upstairs, you will find total 4 bedrooms and 3 full baths. Spacious master bedroom comes with a sitting room and an updated bathroom. Hallway bathroom is fully renovated and there is another bedroom has its own bathroom (en suite) with newer tile flooring and lighting.
Basement has its own bar area with cabinets and island with high quality quarts for counter tops. It can be a kitchen as it has stove and fridge plug- ins in place. High quality of vinyl planks for flooring, it comes with a fully renovated bathroom too! THE WALLS OF THE ROOMS CAN BE TAKEN DOWN AND THE SPACE CAN BE RESTORED BACK INTO ONE OPEN SPACE. (No screws were screwed into flooring, so the floor is intact, seller can take them off upon buyer requests on offer).
Brand new paint for exterior, deck is repaired and newly stained. New auto opener for garage. Home is priced to sell, make this extraordinary property your own!
Listing Agent
Platinum Realty LLC Brokerage Phone: 913-703-4796 License #SP00237042 Listed on: 07/19/2025

Home Details
Home Type
- Single Family
Est. Annual Taxes
- $5,080
Year Built
- Built in 1993
Lot Details
- 0.3 Acre Lot
- Cul-De-Sac
- Wood Fence
HOA Fees
- $45 Monthly HOA Fees
Parking
- 2 Car Attached Garage
- Front Facing Garage
Home Design
- Traditional Architecture
- Shake Roof
Interior Spaces
- 2-Story Property
- Central Vacuum
- Ceiling Fan
- Gas Fireplace
- Great Room with Fireplace
- Separate Formal Living Room
- Sitting Room
- Formal Dining Room
- Recreation Room
- Wood Flooring
- Laundry on lower level
- Finished Basement
Kitchen
- Breakfast Area or Nook
- Built-In Electric Oven
- Dishwasher
- Kitchen Island
- Disposal
Bedrooms and Bathrooms
- 4 Bedrooms
- Spa Bath
Schools
- Oak Hill Elementary School
- Blue Valley Nw High School
Additional Features
- Deck
- Forced Air Heating and Cooling System
Community Details
- Association fees include trash
- Pheasant Run Homes Association
- Pheasant Run Subdivision
Listing and Financial Details
- Assessor Parcel Number NP66360000 0077
- $0 special tax assessment
Map
Home Values in the Area
Average Home Value in this Area
Tax History
| Year | Tax Paid | Tax Assessment Tax Assessment Total Assessment is a certain percentage of the fair market value that is determined by local assessors to be the total taxable value of land and additions on the property. | Land | Improvement |
|---|---|---|---|---|
| 2024 | $5,080 | $49,761 | $11,047 | $38,714 |
| 2023 | $4,912 | $47,231 | $11,047 | $36,184 |
| 2022 | $4,557 | $43,045 | $11,047 | $31,998 |
| 2021 | $4,404 | $39,433 | $9,203 | $30,230 |
| 2020 | $4,333 | $38,537 | $7,360 | $31,177 |
| 2019 | $4,262 | $37,110 | $5,260 | $31,850 |
| 2018 | $4,031 | $34,408 | $5,260 | $29,148 |
| 2017 | $3,919 | $32,867 | $5,260 | $27,607 |
| 2016 | $3,424 | $28,704 | $5,260 | $23,444 |
| 2015 | $3,293 | $27,508 | $5,260 | $22,248 |
| 2013 | -- | $24,932 | $5,260 | $19,672 |
Property History
| Date | Event | Price | Change | Sq Ft Price |
|---|---|---|---|---|
| 08/25/2025 08/25/25 | Price Changed | $489,000 | -1.8% | $150 / Sq Ft |
| 08/08/2025 08/08/25 | Price Changed | $498,000 | -0.4% | $153 / Sq Ft |
| 08/01/2025 08/01/25 | Price Changed | $500,000 | -1.6% | $153 / Sq Ft |
| 07/25/2025 07/25/25 | Price Changed | $508,000 | -1.4% | $156 / Sq Ft |
| 07/19/2025 07/19/25 | For Sale | $515,000 | +22.9% | $158 / Sq Ft |
| 07/01/2024 07/01/24 | Sold | -- | -- | -- |
| 05/27/2024 05/27/24 | Pending | -- | -- | -- |
| 05/24/2024 05/24/24 | Price Changed | $419,000 | -2.3% | $128 / Sq Ft |
| 05/17/2024 05/17/24 | For Sale | $429,000 | -- | $132 / Sq Ft |
Purchase History
| Date | Type | Sale Price | Title Company |
|---|---|---|---|
| Administrators Deed | $414,000 | Continental Title Company | |
| Warranty Deed | -- | Security Land Title Company |
Mortgage History
| Date | Status | Loan Amount | Loan Type |
|---|---|---|---|
| Open | $351,900 | New Conventional | |
| Closed | $166,428 | New Conventional | |
| Closed | $206,955 | Purchase Money Mortgage |
Similar Homes in the area
Source: Heartland MLS
MLS Number: 2564206
APN: NP66360000-0077
- 8957 W 125th Terrace
- 8901 W 128th St
- 8509 W 127th Cir
- 12750 England St
- 9416 W 125th St
- 12313 England St
- 8104 W 129th St
- 8121 W 130th St
- 13119 Hadley St
- 12212 Hemlock St
- 12229 Carter St
- 12823 Connell Dr
- 12556 Farley St
- 12904 Knox St
- 9139 W 131st Place
- 8130 W 131st Ct
- 8007 W 131st Terrace
- 12112 England St
- 12906 Connell Dr
- 12117 Knox St
- 12443 Benson St
- 8820 W 124th Terrace
- 8500 W 131st Place
- 9251 W 121st Place
- 12000-12057 Hayes St
- 13220 Foster St
- 13500 Antioch Rd
- 9800 W 118th St
- 11810 Farley St
- 12321 Metcalf Ave
- 13310 Melrose Ln
- 13601 Foster St
- 11700 Stearns St
- 7171 W 115th St
- 11001 W 133rd Terrace
- 13900 Newton St
- 11631 Bluejacket St
- 6743 W 135th St
- 6743 W 135th St Unit 312.1409220
- 6743 W 135th St Unit 220.1409216

