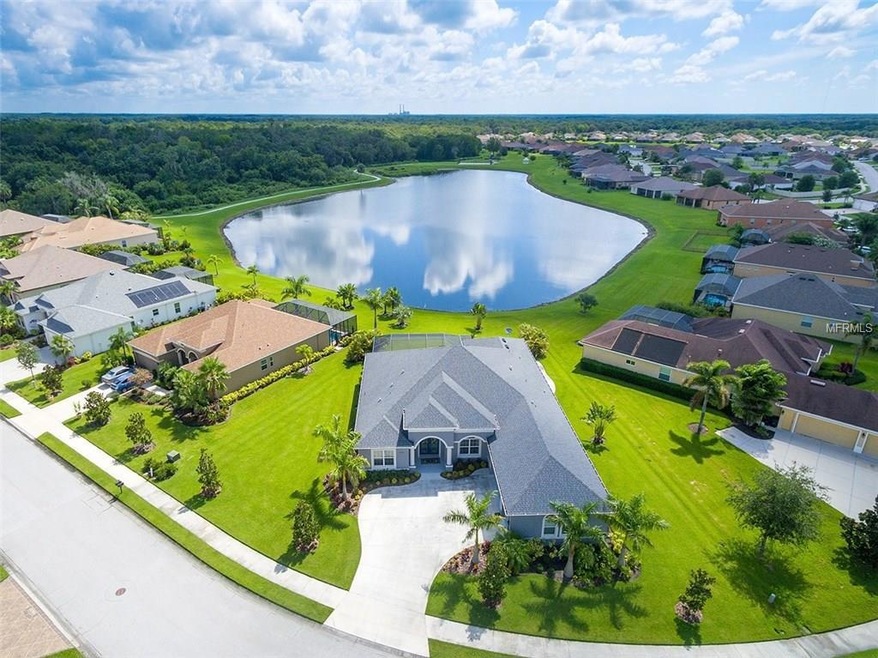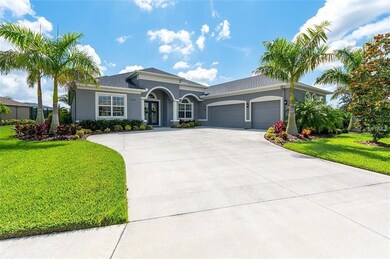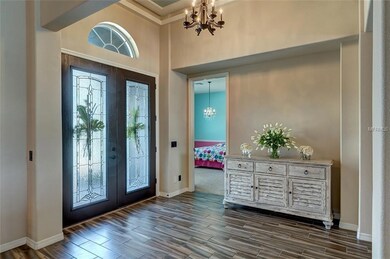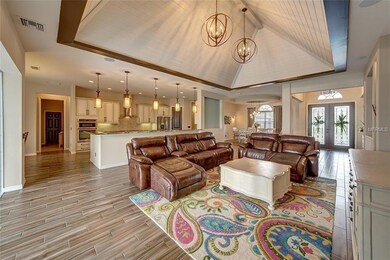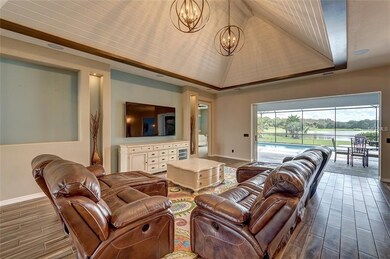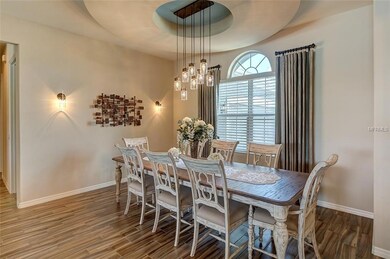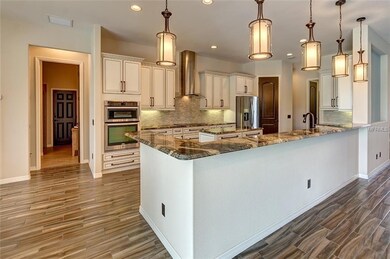
12628 50th Ct E Parrish, FL 34219
Highlights
- 52 Feet of Lake Waterfront
- Heated In Ground Pool
- 0.43 Acre Lot
- Annie Lucy Williams Elementary School Rated A-
- Custom Home
- Open Floorplan
About This Home
As of March 2024Custom built Grand Santa Maria Medallion Home with 4 bedrooms, 4 bathrooms, Great Room, Dining Room plus a huge Bonus room, 3 car garage, heated salt water pool and spa. This is a must see --fabulous detail and amazing extras. Porcelain wood like floors in all areas except for bedrooms, one of a kind custom detailed ceilings that you do not see in the average home-- the 16' decorative cathedral wood panel ceiling in the Great Room just takes your breath away. The circular dining room ceiling is also a "must see". The kitchen is straight from a magazine--cream with bronze glaze raised panel wood cabinets. Granite counters with triple pencil double sided edging, soft close draws with pull outs, all stainless appliances, oil rubbed bronze faucets etc. Built-in speakers and 2 channel sound system located in Great Room, Bonus Room, Master Bedroom, Master Bath and lanai. Sit on your lanai and enjoy the lake and preserve view--oh how relaxing!. The new Ft. Hamer Bridge is just minutes away and will be completed August 2017. The bridge will connect Parrish to Lakewood Ranch. This is a wonderful thing!
Last Agent to Sell the Property
COLDWELL BANKER REALTY License #3047772 Listed on: 07/07/2017

Home Details
Home Type
- Single Family
Est. Annual Taxes
- $4,948
Year Built
- Built in 2014
Lot Details
- 0.43 Acre Lot
- 52 Feet of Lake Waterfront
- Lake Front
- West Facing Home
- Mature Landscaping
- Level Lot
- Metered Sprinkler System
- Landscaped with Trees
- Property is zoned PDR/NCO
HOA Fees
- $61 Monthly HOA Fees
Parking
- 3 Car Attached Garage
- Rear-Facing Garage
- Side Facing Garage
Home Design
- Custom Home
- Slab Foundation
- Shingle Roof
- Block Exterior
- Stucco
Interior Spaces
- 3,562 Sq Ft Home
- Open Floorplan
- Crown Molding
- Cathedral Ceiling
- Ceiling Fan
- Blinds
- French Doors
- Sliding Doors
- Entrance Foyer
- Great Room
- Family Room
- Breakfast Room
- Formal Dining Room
- Bonus Room
- Inside Utility
- Laundry in unit
- Lake Views
- Attic
Kitchen
- Built-In Oven
- Range with Range Hood
- Microwave
- Dishwasher
- Stone Countertops
- Solid Wood Cabinet
- Disposal
Flooring
- Carpet
- Tile
Bedrooms and Bathrooms
- 4 Bedrooms
- Split Bedroom Floorplan
- Walk-In Closet
- 4 Full Bathrooms
Home Security
- Security System Owned
- Hurricane or Storm Shutters
Pool
- Heated In Ground Pool
- Heated Spa
- Saltwater Pool
- Child Gate Fence
Outdoor Features
- Deck
- Screened Patio
- Rain Gutters
- Porch
Schools
- Williams Elementary School
- Buffalo Creek Middle School
- Palmetto High School
Utilities
- Central Heating and Cooling System
- Underground Utilities
- Electric Water Heater
- High Speed Internet
- Cable TV Available
Listing and Financial Details
- Tax Lot 84
- Assessor Parcel Number 492022009
Community Details
Overview
- Association fees include cable TV, recreational facilities
- Gamble Creek Estates Community
- Gamble Creek Estates Subdivision
- The community has rules related to deed restrictions
Recreation
- Community Playground
Ownership History
Purchase Details
Home Financials for this Owner
Home Financials are based on the most recent Mortgage that was taken out on this home.Purchase Details
Home Financials for this Owner
Home Financials are based on the most recent Mortgage that was taken out on this home.Purchase Details
Home Financials for this Owner
Home Financials are based on the most recent Mortgage that was taken out on this home.Similar Homes in the area
Home Values in the Area
Average Home Value in this Area
Purchase History
| Date | Type | Sale Price | Title Company |
|---|---|---|---|
| Warranty Deed | $875,000 | None Listed On Document | |
| Warranty Deed | $545,000 | Attorney | |
| Special Warranty Deed | $482,800 | Sun Coast Title Company Llc |
Mortgage History
| Date | Status | Loan Amount | Loan Type |
|---|---|---|---|
| Open | $700,000 | New Conventional | |
| Previous Owner | $341,000 | New Conventional | |
| Previous Owner | $350,000 | New Conventional | |
| Previous Owner | $775,000 | Credit Line Revolving |
Property History
| Date | Event | Price | Change | Sq Ft Price |
|---|---|---|---|---|
| 03/15/2024 03/15/24 | Sold | $875,000 | -1.1% | $257 / Sq Ft |
| 02/04/2024 02/04/24 | Pending | -- | -- | -- |
| 02/02/2024 02/02/24 | For Sale | $885,000 | +62.4% | $260 / Sq Ft |
| 08/17/2018 08/17/18 | Off Market | $545,000 | -- | -- |
| 08/07/2017 08/07/17 | Sold | $545,000 | -0.9% | $153 / Sq Ft |
| 07/16/2017 07/16/17 | Pending | -- | -- | -- |
| 07/06/2017 07/06/17 | For Sale | $549,999 | +14.4% | $154 / Sq Ft |
| 03/12/2014 03/12/14 | Sold | $480,578 | +0.2% | $136 / Sq Ft |
| 01/07/2014 01/07/14 | Pending | -- | -- | -- |
| 01/03/2014 01/03/14 | For Sale | $479,498 | -- | $136 / Sq Ft |
Tax History Compared to Growth
Tax History
| Year | Tax Paid | Tax Assessment Tax Assessment Total Assessment is a certain percentage of the fair market value that is determined by local assessors to be the total taxable value of land and additions on the property. | Land | Improvement |
|---|---|---|---|---|
| 2024 | $5,975 | $464,986 | -- | -- |
| 2023 | $5,975 | $451,443 | $0 | $0 |
| 2022 | $5,825 | $438,294 | $0 | $0 |
| 2021 | $5,608 | $425,528 | $0 | $0 |
| 2020 | $5,734 | $419,653 | $48,000 | $371,653 |
| 2019 | $6,038 | $436,366 | $0 | $0 |
| 2018 | $5,993 | $428,230 | $48,000 | $380,230 |
| 2017 | $5,791 | $397,155 | $0 | $0 |
| 2016 | $4,948 | $368,151 | $0 | $0 |
| 2015 | $590 | $365,592 | $0 | $0 |
| 2014 | $590 | $28,000 | $0 | $0 |
| 2013 | $436 | $28,000 | $28,000 | $0 |
Agents Affiliated with this Home
-
Maleah Richey

Seller's Agent in 2024
Maleah Richey
PREFERRED SHORE LLC
(941) 981-2882
5 in this area
41 Total Sales
-
Scott Coldwell

Buyer's Agent in 2024
Scott Coldwell
COLDWELL REALTY SOLD GUARANTEE
(352) 209-0000
1 in this area
1,056 Total Sales
-
Judy Aarnes

Seller's Agent in 2017
Judy Aarnes
COLDWELL BANKER REALTY
(941) 704-9744
57 in this area
67 Total Sales
-
Corbett Donovan

Buyer's Agent in 2017
Corbett Donovan
PREFERRED SHORE LLC
(941) 232-5672
9 Total Sales
-
C
Seller's Agent in 2014
Charles Tokarz, Jr
-
Charles Tokarz

Seller's Agent in 2014
Charles Tokarz
MEDALLION REAL ESTATE
(941) 355-1326
Map
Source: Stellar MLS
MLS Number: A4190980
APN: 4920-2200-9
- 1707 Rio Vista Terrace
- 1711 Rio Vista Terrace
- 12619 50th Ct E
- 5120 125th Ave E
- 5206 125th Ave E
- 12431 52nd St E
- 12436 52nd St E
- 12904 49th Ln E
- 12903 49th Ln E
- 12458 49th St E
- 12411 52nd St E
- 4706 Roycroft Terrace
- 5020 124th Ave E
- 5028 124th Ave E
- 5024 124th Ave E
- 12404 52nd St E
- 12408 52nd St E
- 5012 124th Ave E
- 5021 124th Ave E
- 5029 124th Ave E
