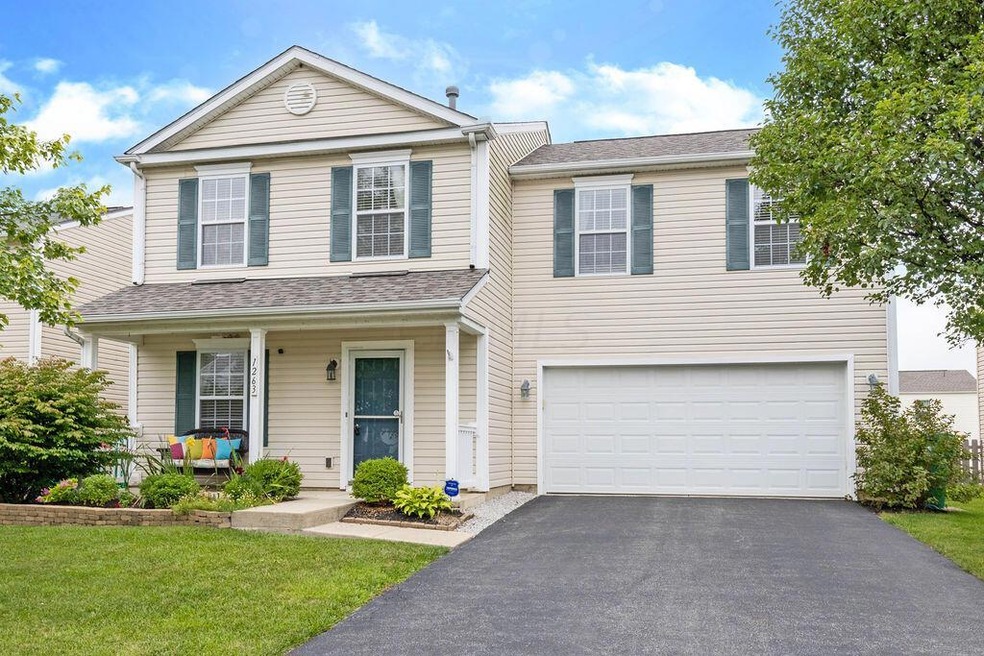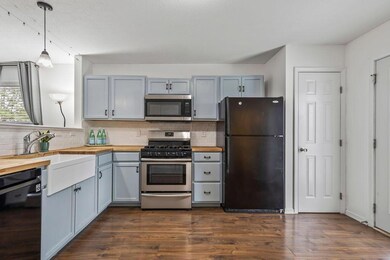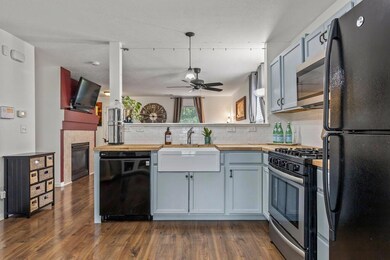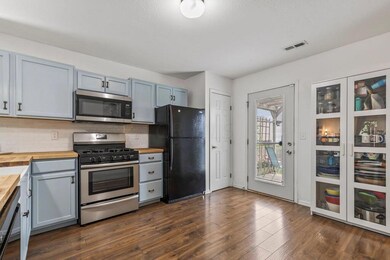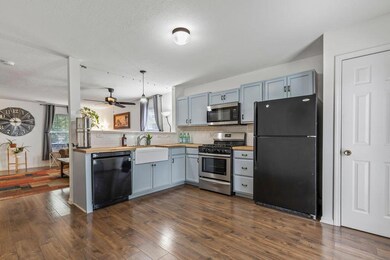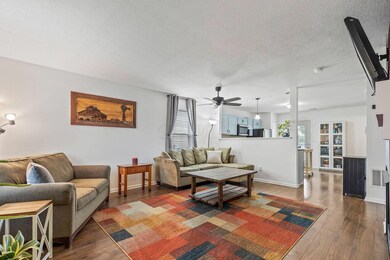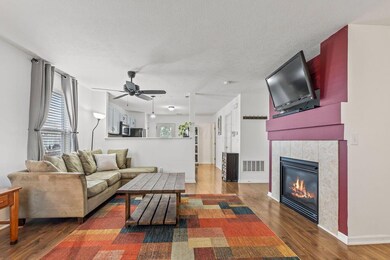
1263 Canterhurst St Blacklick, OH 43004
Gahanna-Havens Corners NeighborhoodHighlights
- Loft
- 2 Car Attached Garage
- Home Security System
- Fenced Yard
- Patio
- Forced Air Heating and Cooling System
About This Home
As of September 2023Charming home in desirable Royal Elm, located on a quiet street. Open floor plan features laminate flooring on the main level. Remodeled kitchen with farmhouse blue cabinets, butcher block countertops, stainless steel gas range and microwave. The second floor has a large primary bedroom w/ ensuite and an expansive walk-in closet. Spacious 2nd and 3rd bedrooms share a full bath. The additional loft upstairs is perfect for a home office. Sliding glass door off the kitchen leads to a fully fenced in yard with a patio and plenty of space for gardening! Mins to Easton, airport, freeway, and downtown! Schedule your showing today!
Last Agent to Sell the Property
The Raines Group, Inc. License #432150 Listed on: 07/29/2023
Home Details
Home Type
- Single Family
Est. Annual Taxes
- $4,568
Year Built
- Built in 2007
Lot Details
- 6,098 Sq Ft Lot
- Fenced Yard
- Fenced
HOA Fees
- $21 Monthly HOA Fees
Parking
- 2 Car Attached Garage
Home Design
- Slab Foundation
- Vinyl Siding
Interior Spaces
- 1,680 Sq Ft Home
- 2-Story Property
- Gas Log Fireplace
- Insulated Windows
- Loft
- Home Security System
- Laundry on main level
Kitchen
- Gas Range
- Microwave
- Dishwasher
Flooring
- Carpet
- Vinyl
Bedrooms and Bathrooms
- 3 Bedrooms
Outdoor Features
- Patio
Utilities
- Forced Air Heating and Cooling System
- Heating System Uses Gas
Community Details
- Association Phone (614) 856-3770
- Onyx Management HOA
Listing and Financial Details
- Assessor Parcel Number 171-001543
Ownership History
Purchase Details
Home Financials for this Owner
Home Financials are based on the most recent Mortgage that was taken out on this home.Purchase Details
Home Financials for this Owner
Home Financials are based on the most recent Mortgage that was taken out on this home.Purchase Details
Home Financials for this Owner
Home Financials are based on the most recent Mortgage that was taken out on this home.Purchase Details
Home Financials for this Owner
Home Financials are based on the most recent Mortgage that was taken out on this home.Purchase Details
Home Financials for this Owner
Home Financials are based on the most recent Mortgage that was taken out on this home.Purchase Details
Home Financials for this Owner
Home Financials are based on the most recent Mortgage that was taken out on this home.Purchase Details
Similar Homes in the area
Home Values in the Area
Average Home Value in this Area
Purchase History
| Date | Type | Sale Price | Title Company |
|---|---|---|---|
| Warranty Deed | $320,000 | Stewart Title | |
| Warranty Deed | $245,000 | Cbus Title Agency | |
| Warranty Deed | $189,900 | None Available | |
| Warranty Deed | $123,000 | Real Living Title Box | |
| Warranty Deed | $143,500 | Title First | |
| Warranty Deed | $125,100 | Talon | |
| Quit Claim Deed | -- | None Available | |
| Quit Claim Deed | -- | None Available |
Mortgage History
| Date | Status | Loan Amount | Loan Type |
|---|---|---|---|
| Open | $304,000 | New Conventional | |
| Previous Owner | $232,750 | New Conventional | |
| Previous Owner | $170,911 | New Conventional | |
| Previous Owner | $33,229 | FHA | |
| Previous Owner | $120,772 | FHA | |
| Previous Owner | $129,150 | Purchase Money Mortgage | |
| Previous Owner | $112,548 | Purchase Money Mortgage |
Property History
| Date | Event | Price | Change | Sq Ft Price |
|---|---|---|---|---|
| 03/31/2025 03/31/25 | Off Market | $189,900 | -- | -- |
| 03/27/2025 03/27/25 | Off Market | $123,000 | -- | -- |
| 09/15/2023 09/15/23 | Sold | $320,000 | -1.5% | $190 / Sq Ft |
| 08/12/2023 08/12/23 | Price Changed | $324,900 | -1.5% | $193 / Sq Ft |
| 07/29/2023 07/29/23 | For Sale | $329,900 | +73.7% | $196 / Sq Ft |
| 07/05/2018 07/05/18 | Sold | $189,900 | 0.0% | $113 / Sq Ft |
| 06/05/2018 06/05/18 | Pending | -- | -- | -- |
| 06/01/2018 06/01/18 | For Sale | $189,900 | +54.4% | $113 / Sq Ft |
| 08/16/2012 08/16/12 | Sold | $123,000 | +0.1% | $73 / Sq Ft |
| 07/17/2012 07/17/12 | Pending | -- | -- | -- |
| 05/21/2012 05/21/12 | For Sale | $122,900 | -- | $73 / Sq Ft |
Tax History Compared to Growth
Tax History
| Year | Tax Paid | Tax Assessment Tax Assessment Total Assessment is a certain percentage of the fair market value that is determined by local assessors to be the total taxable value of land and additions on the property. | Land | Improvement |
|---|---|---|---|---|
| 2024 | $5,492 | $93,910 | $24,640 | $69,270 |
| 2023 | $5,313 | $88,830 | $24,640 | $64,190 |
| 2022 | $4,568 | $64,930 | $13,060 | $51,870 |
| 2021 | $4,450 | $64,930 | $13,060 | $51,870 |
| 2020 | $4,435 | $64,930 | $13,060 | $51,870 |
| 2019 | $4,016 | $53,730 | $10,890 | $42,840 |
| 2018 | $3,700 | $51,600 | $10,890 | $40,710 |
| 2017 | $3,781 | $51,600 | $10,890 | $40,710 |
| 2016 | $3,564 | $44,810 | $9,070 | $35,740 |
| 2015 | $3,519 | $44,810 | $9,070 | $35,740 |
| 2014 | $3,460 | $44,810 | $9,070 | $35,740 |
| 2013 | $1,693 | $44,800 | $9,065 | $35,735 |
Agents Affiliated with this Home
-
Sandy Raines

Seller's Agent in 2023
Sandy Raines
The Raines Group, Inc.
(614) 402-1234
22 in this area
984 Total Sales
-
Stephanie Wetzel
S
Seller Co-Listing Agent in 2023
Stephanie Wetzel
The Raines Group, Inc.
(614) 580-3819
1 in this area
19 Total Sales
-
Jared West

Buyer's Agent in 2023
Jared West
Keller Williams Greater Cols
(740) 675-6412
1 in this area
68 Total Sales
-
N
Seller's Agent in 2018
Nancy Acevedo
Century 21 Excellence Realty
-
J
Seller's Agent in 2012
Jeremy Pape
HER, Realtors
-
T
Buyer's Agent in 2012
Thomas Fortin
Mi Casa Property ManagementLLC
Map
Source: Columbus and Central Ohio Regional MLS
MLS Number: 223023852
APN: 171-001543
- 1275 Cloverview St
- 0 N Waggoner Rd
- 1384 Hepatica St Unit 44
- 1593 Bent Maple Dr
- 7780 Freesia St Unit 228
- 7787 Freesia St Unit 216
- 1386 Chickweed St Unit 244
- 1369 Geranium Dr Unit 258
- 7538 Pateo Pass Dr
- 2966 Cordella St
- 1607 Morrison Farms Dr
- 2898 Braden Way
- 7822 Freesia St Unit 284
- 7824 Freesia St Unit 285
- 7913 Aspen Ridge Dr
- 7911 Ashenden Dr
- 1211 Walker Springs Dr
- 1165 Harley Run Dr
- 7913 Birch Creek Dr
- 7910 Waggoner Run Dr
