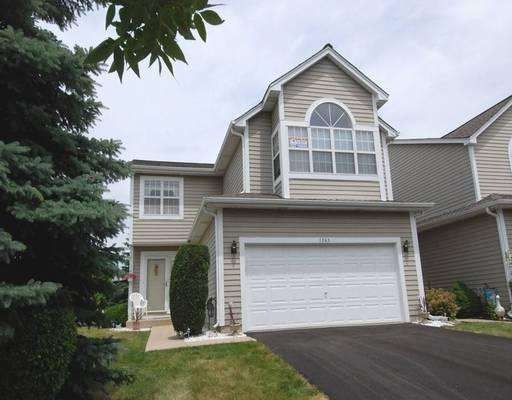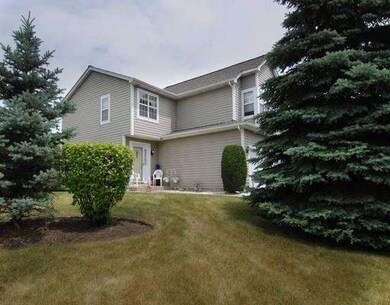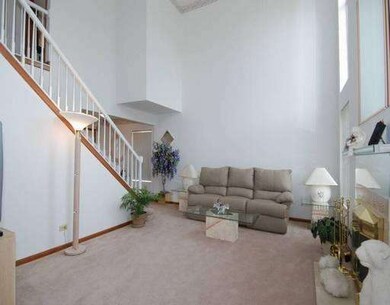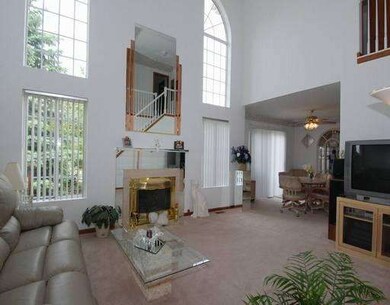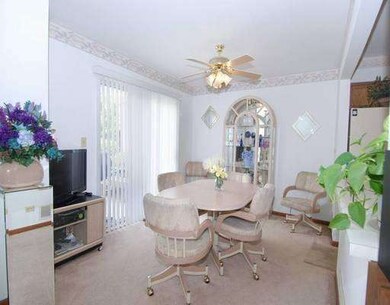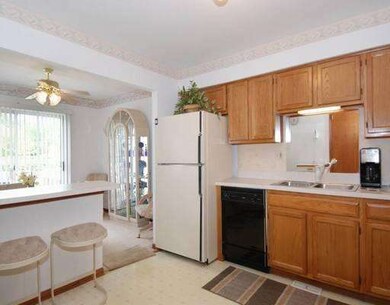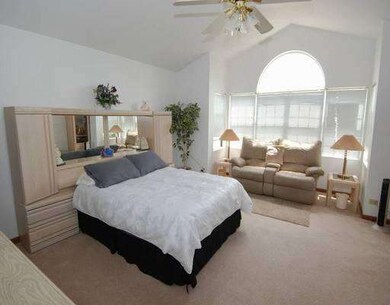
1263 Dunamon Dr Unit 111 Bartlett, IL 60103
South Tri Village NeighborhoodEstimated Value: $332,000 - $381,000
Highlights
- Landscaped Professionally
- Deck
- Whirlpool Bathtub
- Bartlett High School Rated A-
- Vaulted Ceiling
- End Unit
About This Home
As of April 2013Exquiste! Exceptional END UNIT HOME! JUST DECORATED IN NEUTRAL COLORS! FEATURING: A BRIGHT LIVING ROOM WITH A DRAMATIC VAULTED CEILING & FIRERPLACE! SEPARATE FORMAL DININING ROOM WITH PATIO DOOR THAT LEADS OUT TO A SPACIOUS DECK 16X18 &SCENIC LARGE YARD! EAT IN KITCHEN W/UPGRADED CABINETS. LAUNDRY ROOM ON 1ST FLOOR. DAZZLING ULTRA MSTR.BEDROOM & BATH W/WHIRLPOOL & SEPARATE SHOWER
Last Agent to Sell the Property
Catherine Sumerdon
RE/MAX Central Inc. Listed on: 01/11/2013
Townhouse Details
Home Type
- Townhome
Est. Annual Taxes
- $6,395
Year Built
- 1994
Lot Details
- End Unit
- Cul-De-Sac
- Landscaped Professionally
HOA Fees
- $262 per month
Parking
- Attached Garage
- Parking Available
- Garage Transmitter
- Garage Door Opener
- Driveway
- Visitor Parking
- Parking Included in Price
- Assigned Parking
- Unassigned Parking
Home Design
- Slab Foundation
- Asphalt Shingled Roof
- Aluminum Siding
- Vinyl Siding
Interior Spaces
- Vaulted Ceiling
- Skylights
- Wood Burning Fireplace
- Gas Log Fireplace
- Entrance Foyer
- Finished Basement
- Basement Fills Entire Space Under The House
Kitchen
- Breakfast Bar
- Oven or Range
- Microwave
- Dishwasher
- Disposal
Bedrooms and Bathrooms
- Primary Bathroom is a Full Bathroom
- Dual Sinks
- Whirlpool Bathtub
- Separate Shower
Laundry
- Laundry on main level
- Dryer
- Washer
Home Security
Utilities
- Forced Air Heating and Cooling System
- Heating System Uses Gas
- Lake Michigan Water
Additional Features
- Deck
- Property is near a bus stop
Listing and Financial Details
- $3,000 Seller Concession
Community Details
Pet Policy
- Pets Allowed
Security
- Storm Screens
Ownership History
Purchase Details
Home Financials for this Owner
Home Financials are based on the most recent Mortgage that was taken out on this home.Purchase Details
Purchase Details
Home Financials for this Owner
Home Financials are based on the most recent Mortgage that was taken out on this home.Similar Homes in the area
Home Values in the Area
Average Home Value in this Area
Purchase History
| Date | Buyer | Sale Price | Title Company |
|---|---|---|---|
| Patel Nimesh H | $168,500 | None Available | |
| Zelasko Richard | $162,000 | Premier Title | |
| Ishmael Samuel D | $161,000 | Chicago Title Insurance Co |
Mortgage History
| Date | Status | Borrower | Loan Amount |
|---|---|---|---|
| Open | Patel Nimesh H | $118,500 | |
| Closed | Patel Nimesh H | $114,000 | |
| Previous Owner | Patel Nimesh H | $126,375 | |
| Previous Owner | Zelasko Richard A | $50,000 | |
| Previous Owner | Ishmael Samuel D | $93,000 |
Property History
| Date | Event | Price | Change | Sq Ft Price |
|---|---|---|---|---|
| 04/30/2013 04/30/13 | Sold | $168,500 | -6.3% | $96 / Sq Ft |
| 03/03/2013 03/03/13 | Pending | -- | -- | -- |
| 01/11/2013 01/11/13 | For Sale | $179,900 | -- | $103 / Sq Ft |
Tax History Compared to Growth
Tax History
| Year | Tax Paid | Tax Assessment Tax Assessment Total Assessment is a certain percentage of the fair market value that is determined by local assessors to be the total taxable value of land and additions on the property. | Land | Improvement |
|---|---|---|---|---|
| 2023 | $6,395 | $85,590 | $16,330 | $69,260 |
| 2022 | $6,427 | $79,550 | $15,180 | $64,370 |
| 2021 | $6,236 | $75,520 | $14,410 | $61,110 |
| 2020 | $6,081 | $73,260 | $13,980 | $59,280 |
| 2019 | $5,992 | $70,640 | $13,480 | $57,160 |
| 2018 | $5,642 | $65,000 | $12,400 | $52,600 |
| 2017 | $5,473 | $62,410 | $11,910 | $50,500 |
| 2016 | $5,359 | $59,620 | $11,380 | $48,240 |
| 2015 | $5,335 | $56,430 | $10,770 | $45,660 |
| 2014 | $4,959 | $55,020 | $10,500 | $44,520 |
| 2013 | $5,365 | $56,340 | $10,750 | $45,590 |
Agents Affiliated with this Home
-
C
Seller's Agent in 2013
Catherine Sumerdon
RE/MAX Central Inc.
-
Vickie Soupos

Buyer's Agent in 2013
Vickie Soupos
Fulton Grace Realty
(630) 965-6000
1 in this area
102 Total Sales
Map
Source: Midwest Real Estate Data (MRED)
MLS Number: MRD08247665
APN: 01-01-425-025
- 5773 Essex Ct
- 1218 Dunamon Dr Unit 83
- 1710 Arlington Dr
- 1947 Lucille Ln
- 2009 Chaplin Ct
- 5882 Concord Ct
- 5711 Ring Ct
- 1644 Gable Ct
- 1360 Laguna Ct Unit C
- 7N630 County Farm Rd
- 1130 Sandpiper Ct
- 1295 Bamberg Ct Unit C
- 1003 Sandpiper Ct
- 5508 Court p
- 1368 Court Maria Unit 419
- 1401 Fremont Dr Unit 101
- 1431 Bear Flag Dr Unit 1
- 5608 Court Leona
- 1352 Court Leona Unit 406
- 5401 Arlington Dr W
- 1263 Dunamon Dr Unit 111
- 1261 Dunamon Dr Unit 112
- 1257 Dunamon Dr Unit 114
- 1257 Dunamon Dr Unit 1257
- 1267 Dunamon Dr Unit 110
- 1269 Dunamon Dr Unit 109
- 1227 Dunamon Dr Unit 128
- 1271 Dunamon Dr Unit 108
- 1229 Dunamon Dr Unit 127
- 1242 Dunamon Dr
- 1246 Dunamon Dr Unit 97
- 1248 Dunamon Dr Unit 98
- 1253 Dunamon Dr Unit 116
- 1250 Dunamon Dr
- 1273 Dunamon Dr Unit 107
- 1231 Dunamon Dr Unit 126
- 1251 Dunamon Dr Unit 117
- 1252 Dunamon Dr Unit 100
- 1238 Dunamon Dr Unit 93
