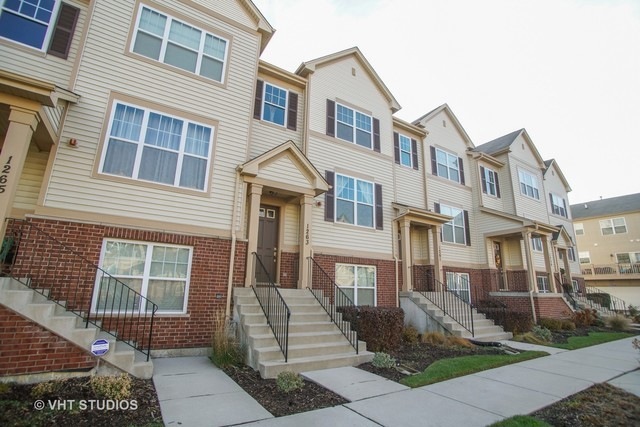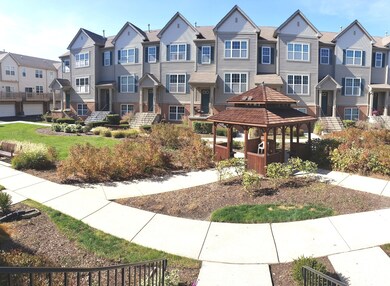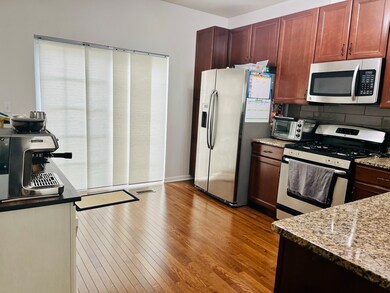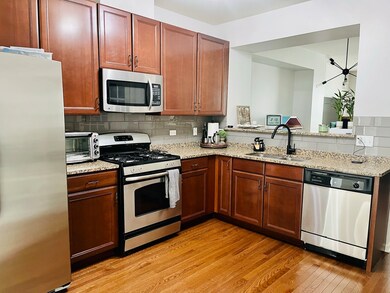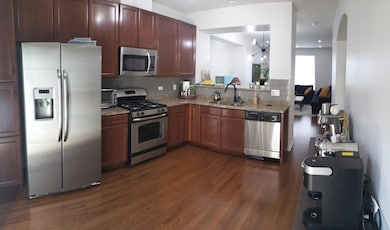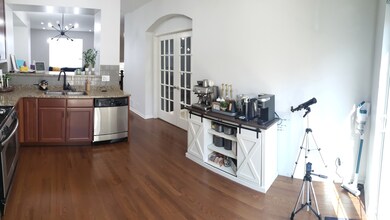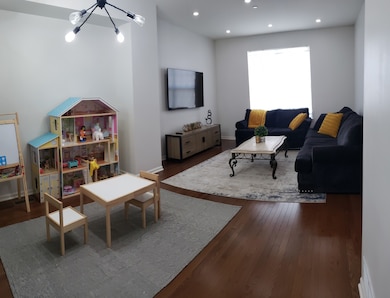
1263 Evergreen Ave Des Plaines, IL 60016
Highlights
- Landscaped Professionally
- Den
- Stainless Steel Appliances
- Maine West High School Rated A-
- Formal Dining Room
- 3-minute walk to Menominee Park
About This Home
As of December 2022JUST CALL THIS YOUR NEW HOME!!! COME SEE THIS GORGEOUS 3 LEVEL TOWNHOME WITH BEAUTIFUL RED OAK HARDWOOD FLOORS THRUOUT THE MAIN LEVEL HIGHLIGHTED BY RECESSED LIGHTING. THE HOME FLAUNTS TWO VERY GENEROUS SIZED CARPETED BEDROOMS UPSTAIRS WITH VAULTED CEILINGS IN WHICH EACH BR HAS ITS OWN PERSONAL BATH WITH EXQUISITE UPGRADES. CONVENIENTLY HAS THE LAUNDRY UPSTAIRS! AS A PLUS, THERE'S A DEN ON THE MAIN FLOOR THAT CAN BE USED AS A 3RD BR OR OFFICE. YOU'LL ENJOY ENTERTAINING ON THE MAIN FLOOR SHOWCASING A BEAUTIFUL KITCHEN WITH GRANITE COUNTERTOPS, SS APPLIANCES AND A BALCONY. SPACIOUS LIVING ROOM AREA AND A SEPARATE DINING ROOM. ON THE LOWER LEVEL THERE'S A FAMILY ROOM THAT CAN BE USED AS A WORKOUT ROOM OR HOME THEATER/GAME ROOM. HAS AN ATTACHED 2 CAR GARAGE WITH PLENTY OF STORAGE SPACE. NOTHING TO DO! HAS OVER $25K IN UPGRADES! LOCATED NEAR DOWNTOWN DES PLAINES WITH ALL TRANSPORTATION, SCHOOLS AND SHOPPING CONVENIENCES NEARBY. COME AND GET IT! 24 HR NOTICE APPRECIATED.
Last Agent to Sell the Property
Area Real Estate, LLC License #471010903 Listed on: 10/23/2022
Townhouse Details
Home Type
- Townhome
Est. Annual Taxes
- $7,896
Year Built
- Built in 2012
Lot Details
- Lot Dimensions are 30 x 70
- Landscaped Professionally
HOA Fees
- $177 Monthly HOA Fees
Parking
- 2 Car Attached Garage
- Garage Transmitter
- Garage Door Opener
- Parking Included in Price
Home Design
- Asphalt Roof
- Concrete Perimeter Foundation
Interior Spaces
- 2,162 Sq Ft Home
- 3-Story Property
- Ceiling Fan
- Family Room
- Living Room
- Formal Dining Room
- Den
Kitchen
- Gas Oven
- Range
- Microwave
- Dishwasher
- Stainless Steel Appliances
Bedrooms and Bathrooms
- 2 Bedrooms
- 2 Potential Bedrooms
Laundry
- Dryer
- Washer
Home Security
Accessible Home Design
- Halls are 36 inches wide or more
- Accessibility Features
Outdoor Features
- Balcony
Schools
- North Elementary School
- Chippewa Middle School
- Maine West High School
Utilities
- Central Air
- Humidifier
- Heating System Uses Natural Gas
- 100 Amp Service
- Lake Michigan Water
- Gas Water Heater
- Cable TV Available
Listing and Financial Details
- Homeowner Tax Exemptions
Community Details
Overview
- Association fees include exterior maintenance, lawn care, scavenger, snow removal
- 5 Units
- Foster Premier Association, Phone Number (847) 459-1222
- Lexington Park Subdivision
- Property managed by MANAGEMENT OFF SITE
Pet Policy
- Pets up to 40 lbs
- Dogs and Cats Allowed
Security
- Carbon Monoxide Detectors
Ownership History
Purchase Details
Home Financials for this Owner
Home Financials are based on the most recent Mortgage that was taken out on this home.Purchase Details
Home Financials for this Owner
Home Financials are based on the most recent Mortgage that was taken out on this home.Similar Homes in Des Plaines, IL
Home Values in the Area
Average Home Value in this Area
Purchase History
| Date | Type | Sale Price | Title Company |
|---|---|---|---|
| Warranty Deed | $287,000 | Fidelity National Title | |
| Special Warranty Deed | $288,000 | Chicago Title Insurance Co |
Mortgage History
| Date | Status | Loan Amount | Loan Type |
|---|---|---|---|
| Previous Owner | $229,600 | New Conventional | |
| Previous Owner | $230,000 | New Conventional |
Property History
| Date | Event | Price | Change | Sq Ft Price |
|---|---|---|---|---|
| 12/02/2022 12/02/22 | Sold | $355,000 | -1.4% | $164 / Sq Ft |
| 10/29/2022 10/29/22 | Pending | -- | -- | -- |
| 10/23/2022 10/23/22 | For Sale | $359,900 | -- | $166 / Sq Ft |
Tax History Compared to Growth
Tax History
| Year | Tax Paid | Tax Assessment Tax Assessment Total Assessment is a certain percentage of the fair market value that is determined by local assessors to be the total taxable value of land and additions on the property. | Land | Improvement |
|---|---|---|---|---|
| 2024 | $8,748 | $34,000 | $5,500 | $28,500 |
| 2023 | $8,748 | $34,000 | $5,500 | $28,500 |
| 2022 | $8,748 | $34,000 | $5,500 | $28,500 |
| 2021 | $8,031 | $26,128 | $713 | $25,415 |
| 2020 | $7,896 | $26,128 | $713 | $25,415 |
| 2019 | $7,813 | $29,032 | $713 | $28,319 |
| 2018 | $7,727 | $29,272 | $631 | $28,641 |
| 2017 | $7,608 | $29,272 | $631 | $28,641 |
| 2016 | $7,440 | $29,272 | $631 | $28,641 |
| 2015 | $6,846 | $25,268 | $549 | $24,719 |
| 2014 | $6,718 | $25,268 | $549 | $24,719 |
| 2013 | $6,533 | $25,268 | $549 | $24,719 |
Agents Affiliated with this Home
-
Reggie Castro

Seller's Agent in 2022
Reggie Castro
Area Real Estate, LLC
(773) 704-0279
1 in this area
42 Total Sales
-
Marie Hirschle

Buyer's Agent in 2022
Marie Hirschle
Baird Warner
(773) 592-3107
2 in this area
116 Total Sales
Map
Source: Midwest Real Estate Data (MRED)
MLS Number: 11658687
APN: 09-17-214-019-0000
- 1263 Evergreen Ave
- 1296 E Washington St Unit 11
- 1327 E Washington St Unit 207
- 1258 Brown St Unit 302
- 1376 Brown St
- 1327 Brown St Unit 206
- 395 Graceland Ave Unit 202
- 390 S Western Ave Unit 703
- 1211 Brown St Unit 2D
- 1258 Perry St
- 477 Graceland Ave Unit 2F
- 477 Graceland Ave Unit 3A
- 1353 Perry St Unit 6
- 1488 Willow Ave
- 501 Alles St Unit 405A
- 1433 Perry St Unit 305
- 479 Oak St
- 1509 Brown St Unit 11
- 1569 Sherman Place
- 1480 Jefferson St Unit 508A
