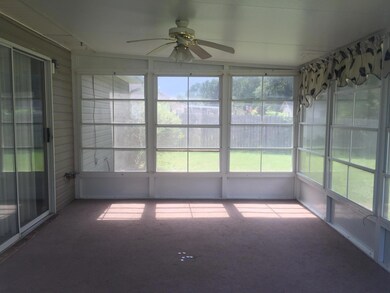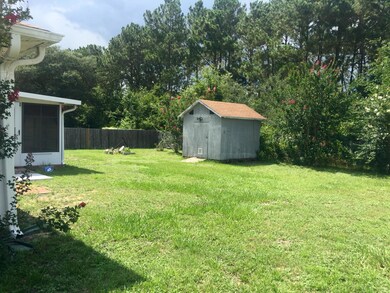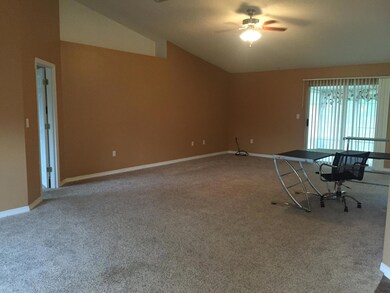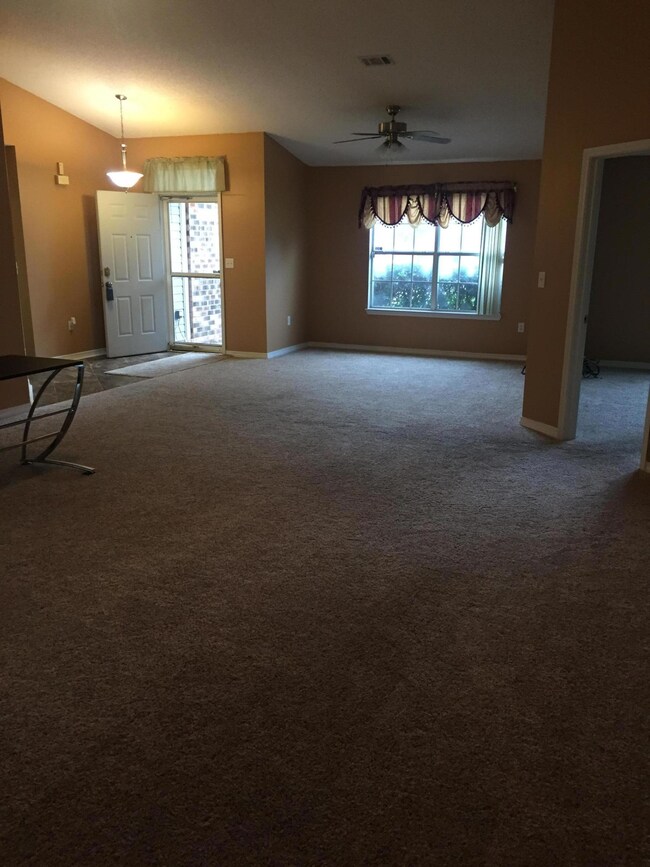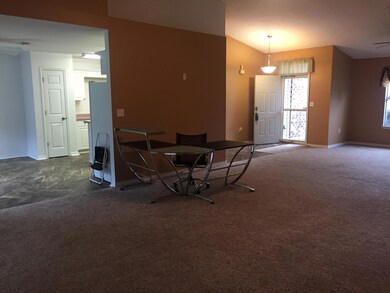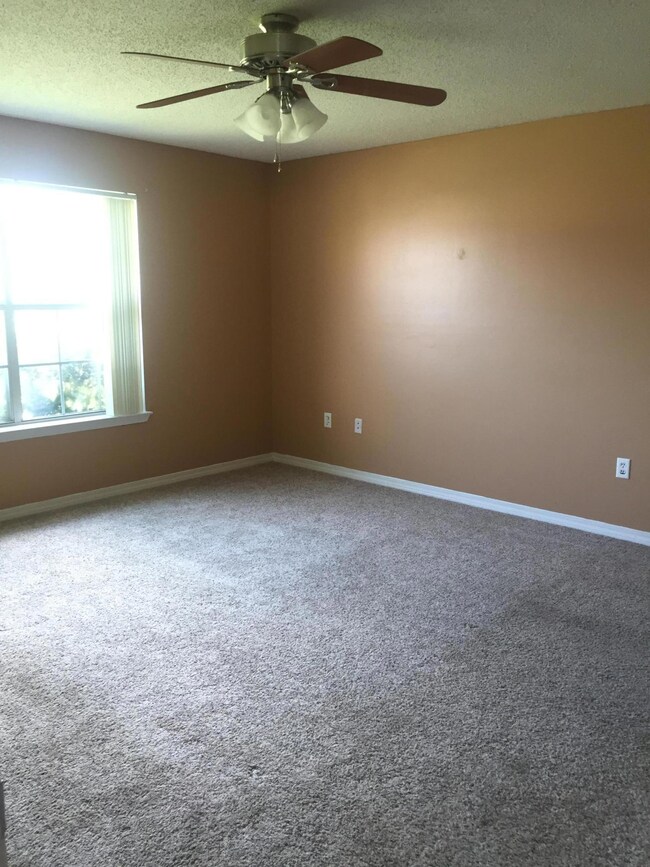
1263 Jefferyscot Dr Crestview, FL 32536
Highlights
- Traditional Architecture
- Cathedral Ceiling
- Screened Porch
- Antioch Elementary School Rated A-
- Great Room
- Breakfast Room
About This Home
As of May 2022WHAT A BUY! Brand NEW ROOF! South of I-10 on a FLAT lot! This 3 bedroom 2 bath home has newer AC, and recently updated Capet and tile throughout! The open and spacious split bedroom floor plan boasts a vaulted ceiling in the great room, an enclosed Florida room, a kitchen with center island and breakfast room, formal dining area, large master bedroom with an updated walk in shower, huge walk in closet and double sinks,! The other side of the home features 2 additional bedrooms , a full bath and a laundry room. The storage shed conveys! If you are looking for an affordable home in one of Crestview's most convenient locations, don't miss this one! Quick commute to Duke Field and Eglin AFB, close to Everything! The new roof will save you on insurance
Last Agent to Sell the Property
Elite Real Estate Services of NWFL LLC License #3183046 Listed on: 08/02/2016
Last Buyer's Agent
Mary Ann Cates
RE/MAX Agency One License #651938

Home Details
Home Type
- Single Family
Est. Annual Taxes
- $1,879
Year Built
- Built in 1997
Lot Details
- 0.31 Acre Lot
- Lot Dimensions are 90x140
- Property fronts an easement
- Interior Lot
- Level Lot
Parking
- 2 Car Garage
Home Design
- Traditional Architecture
- Frame Construction
- Dimensional Roof
- Ridge Vents on the Roof
- Composition Shingle Roof
- Vinyl Siding
- Brick Front
Interior Spaces
- 1,728 Sq Ft Home
- 1-Story Property
- Cathedral Ceiling
- Ceiling Fan
- Double Pane Windows
- Insulated Doors
- Great Room
- Breakfast Room
- Dining Room
- Screened Porch
- Fire and Smoke Detector
- Dryer
Kitchen
- Electric Oven or Range
- Self-Cleaning Oven
- Range Hood
- Ice Maker
- Dishwasher
- Kitchen Island
Flooring
- Wall to Wall Carpet
- Tile
Bedrooms and Bathrooms
- 3 Bedrooms
- Split Bedroom Floorplan
- 2 Full Bathrooms
- Dual Vanity Sinks in Primary Bathroom
- Primary Bathroom includes a Walk-In Shower
Schools
- Antioch Elementary School
- Davidson Middle School
- Crestview High School
Utilities
- Central Heating and Cooling System
- Air Source Heat Pump
- Electric Water Heater
- Septic Tank
- Phone Available
- Cable TV Available
Additional Features
- Energy-Efficient Doors
- Open Patio
Community Details
- Countryview Estates 4Th Addn Ph 6 Subdivision
- The community has rules related to covenants, exclusive easements
Listing and Financial Details
- Assessor Parcel Number 30-3N-23-056N-0000-0130
Ownership History
Purchase Details
Home Financials for this Owner
Home Financials are based on the most recent Mortgage that was taken out on this home.Purchase Details
Similar Homes in Crestview, FL
Home Values in the Area
Average Home Value in this Area
Purchase History
| Date | Type | Sale Price | Title Company |
|---|---|---|---|
| Warranty Deed | $300,000 | Old South Land Title | |
| Trustee Deed | -- | -- |
Mortgage History
| Date | Status | Loan Amount | Loan Type |
|---|---|---|---|
| Previous Owner | $60,000 | New Conventional |
Property History
| Date | Event | Price | Change | Sq Ft Price |
|---|---|---|---|---|
| 05/12/2022 05/12/22 | Sold | $300,000 | 0.0% | $174 / Sq Ft |
| 04/10/2022 04/10/22 | Pending | -- | -- | -- |
| 04/08/2022 04/08/22 | For Sale | $300,000 | +103.4% | $174 / Sq Ft |
| 01/17/2017 01/17/17 | Sold | $147,500 | 0.0% | $85 / Sq Ft |
| 11/01/2016 11/01/16 | Pending | -- | -- | -- |
| 08/02/2016 08/02/16 | For Sale | $147,500 | -- | $85 / Sq Ft |
Tax History Compared to Growth
Tax History
| Year | Tax Paid | Tax Assessment Tax Assessment Total Assessment is a certain percentage of the fair market value that is determined by local assessors to be the total taxable value of land and additions on the property. | Land | Improvement |
|---|---|---|---|---|
| 2024 | $1,620 | $151,091 | -- | -- |
| 2023 | $1,620 | $146,690 | $0 | $0 |
| 2022 | $1,272 | $124,582 | $0 | $0 |
| 2021 | $1,253 | $120,953 | $0 | $0 |
Agents Affiliated with this Home
-

Seller's Agent in 2022
Mary Ann Cates
RE/MAX
(850) 974-2267
79 Total Sales
-
James McQueen
J
Buyer's Agent in 2022
James McQueen
Keller Williams Realty Cview
(850) 902-9211
30 Total Sales
-
Robyn Helt
R
Seller's Agent in 2017
Robyn Helt
Elite Real Estate Services of NWFL LLC
(850) 240-2700
170 Total Sales
Map
Source: Emerald Coast Association of REALTORS®
MLS Number: 756657
APN: 30-3N-23-056N-0000-0130
- 1244 Jefferyscot Dr
- 4869 Retta Ln
- 232 Raptor Dr
- 119 Strike Eagle Dr
- 1223 Jefferyscot Dr
- 1207 Jefferyscot Dr
- 153 Nun Dr
- 1214 Northview Dr
- 437 Hatchee Dr
- 430 Hatchee Dr
- 1222 Northview Dr
- 175 Villacrest Dr
- 405 Bobby Dr
- 219 Trish Dr
- 1231 Northview Dr
- 232 Trish Dr
- 419 Bobby Dr
- 763 Lime Ln
- 612 Moss Dr
- 488 Jillian Dr

