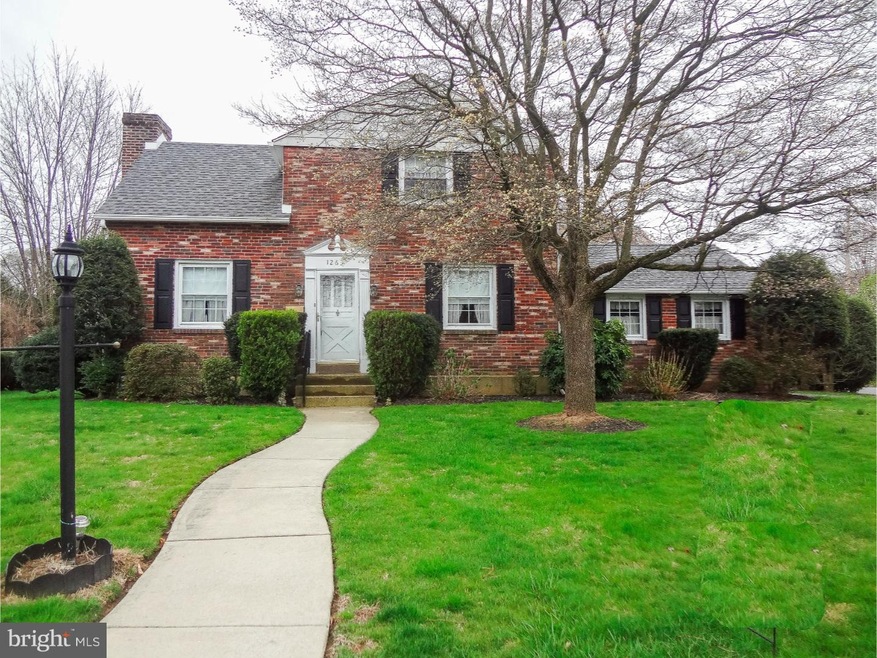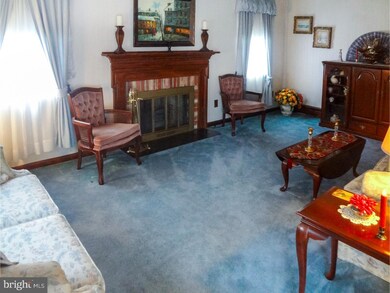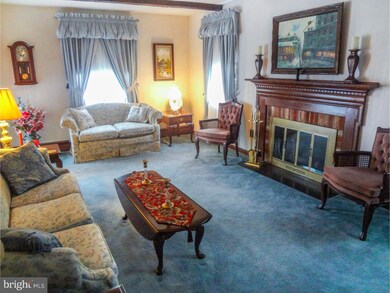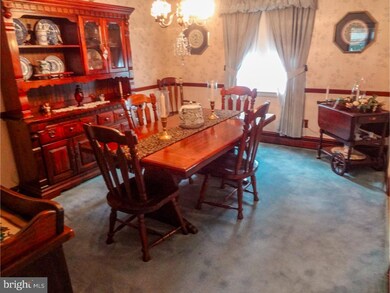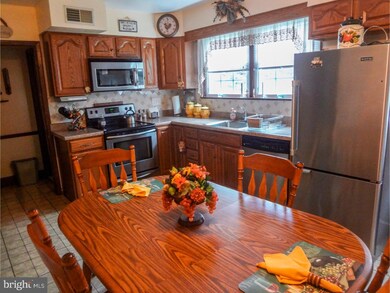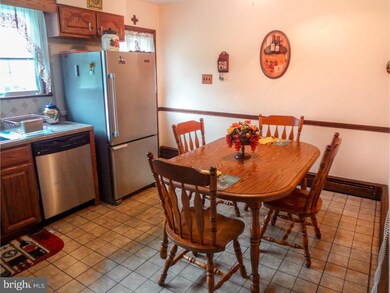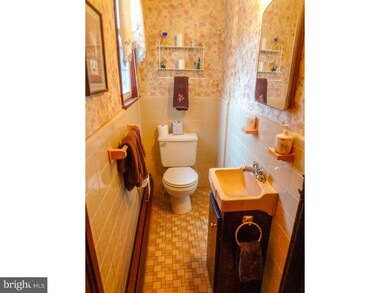
1263 Leedom Rd Havertown, PA 19083
Estimated Value: $475,860 - $582,000
Highlights
- 0.4 Acre Lot
- Colonial Architecture
- No HOA
- Manoa Elementary School Rated A
- 1 Fireplace
- Eat-In Kitchen
About This Home
As of June 2016Quaint brick colonial estate in quiet neighborhood. Home has been very well maintained and cared for by the original owners. Updated kitchen with oak cabinets, spacious pantry, newer laminate countertops and stainless steel appliances. Powder room is located just off the kitchen. Three sizable bedrooms and one full bath are on the second floor. Hardwood floors throughout, with carpeted hallways, dining and family room. Large basement with Bilco entrance door leading to the backyard, washer and dryer hookups. The backyard feels private and secluded with hedges and shade trees, including a gorgeous mature Weeping Cherry tree.
Last Agent to Sell the Property
Long & Foster Real Estate, Inc. License #RS285814 Listed on: 04/05/2016

Last Buyer's Agent
Marie Devenney-Williams
Envision Realty Inc
Home Details
Home Type
- Single Family
Est. Annual Taxes
- $6,613
Year Built
- Built in 1950
Lot Details
- 0.4 Acre Lot
- Lot Dimensions are 110x120
Home Design
- Colonial Architecture
- Brick Exterior Construction
Interior Spaces
- 1,326 Sq Ft Home
- Property has 2 Levels
- 1 Fireplace
- Family Room
- Living Room
- Dining Room
- Eat-In Kitchen
Bedrooms and Bathrooms
- 3 Bedrooms
- En-Suite Primary Bedroom
Basement
- Basement Fills Entire Space Under The House
- Laundry in Basement
Parking
- 2 Parking Spaces
- Driveway
- On-Street Parking
Utilities
- Central Air
- Heating System Uses Gas
- Hot Water Heating System
- Natural Gas Water Heater
Community Details
- No Home Owners Association
- Bon Air Subdivision
Listing and Financial Details
- Tax Lot 464-000
- Assessor Parcel Number 22-09-01639-00
Ownership History
Purchase Details
Home Financials for this Owner
Home Financials are based on the most recent Mortgage that was taken out on this home.Purchase Details
Similar Homes in the area
Home Values in the Area
Average Home Value in this Area
Purchase History
| Date | Buyer | Sale Price | Title Company |
|---|---|---|---|
| Williams Gerald D | $289,000 | Attorney | |
| Manocchio Alfonso R | -- | -- |
Mortgage History
| Date | Status | Borrower | Loan Amount |
|---|---|---|---|
| Open | Williams Gerald D | $100,000 |
Property History
| Date | Event | Price | Change | Sq Ft Price |
|---|---|---|---|---|
| 06/08/2016 06/08/16 | Sold | $289,000 | 0.0% | $218 / Sq Ft |
| 05/05/2016 05/05/16 | Pending | -- | -- | -- |
| 04/05/2016 04/05/16 | For Sale | $289,000 | -- | $218 / Sq Ft |
Tax History Compared to Growth
Tax History
| Year | Tax Paid | Tax Assessment Tax Assessment Total Assessment is a certain percentage of the fair market value that is determined by local assessors to be the total taxable value of land and additions on the property. | Land | Improvement |
|---|---|---|---|---|
| 2024 | $7,589 | $295,130 | $110,210 | $184,920 |
| 2023 | $7,373 | $295,130 | $110,210 | $184,920 |
| 2022 | $7,201 | $295,130 | $110,210 | $184,920 |
| 2021 | $11,731 | $295,130 | $110,210 | $184,920 |
| 2020 | $7,172 | $154,300 | $64,090 | $90,210 |
| 2019 | $7,039 | $154,300 | $64,090 | $90,210 |
| 2018 | $6,919 | $154,300 | $0 | $0 |
| 2017 | $6,772 | $154,300 | $0 | $0 |
| 2016 | $847 | $154,300 | $0 | $0 |
| 2015 | $864 | $154,300 | $0 | $0 |
| 2014 | $847 | $154,300 | $0 | $0 |
Agents Affiliated with this Home
-
John Ryan

Seller's Agent in 2016
John Ryan
Long & Foster
(610) 721-0480
6 in this area
18 Total Sales
-

Buyer's Agent in 2016
Marie Devenney-Williams
Envision Realty Inc
Map
Source: Bright MLS
MLS Number: 1003917283
APN: 22-09-01639-00
- 1311 Steel Rd
- 1381 Burmont Rd
- 10 Glenn Terrace
- 9 Rodmor Rd
- 13 Rodmor Rd
- 635 Grand Ave
- 541 Glendale Rd
- 129 Flintlock Rd
- 320 S Manoa Rd
- 6 N Lexington Ave
- 1204 Drexel Ave
- 326 Francis Dr
- 605 Furlong Ave
- 5105 Township Line Rd
- 221 Pilgrim Ln
- 345 Crescent Hill Dr
- 403 Sussex Blvd
- 4414 Marvine Ave
- 2203 Steele Rd
- 1100 Drexel Ave
