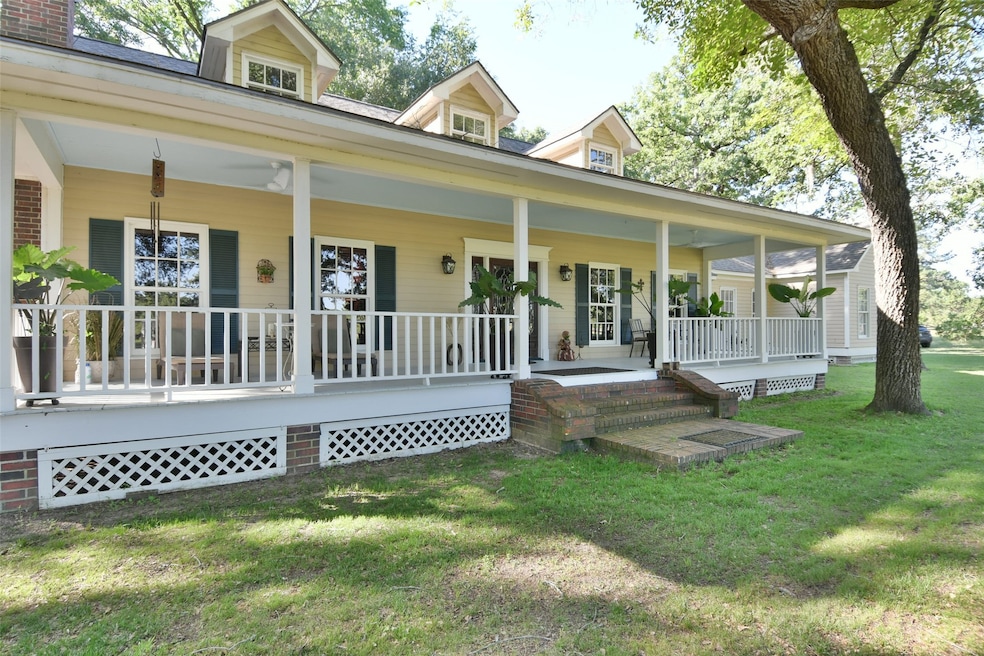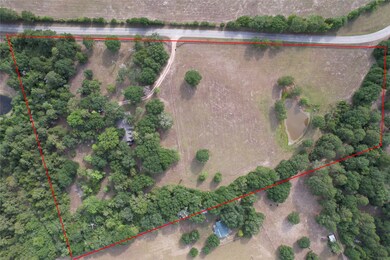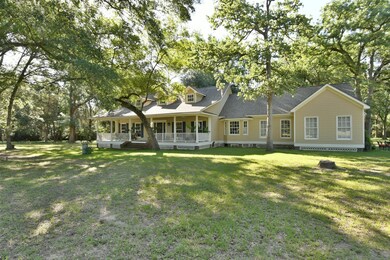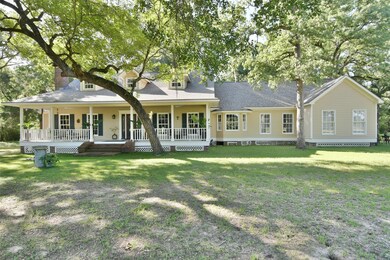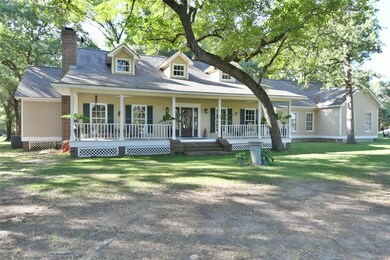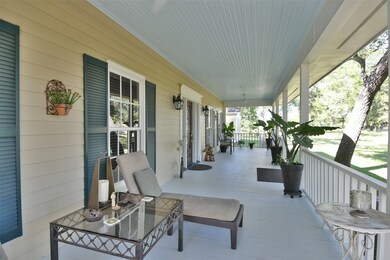1263 Weishuhn Rd New Ulm, TX 78950
Estimated payment $5,657/month
Highlights
- 11.73 Acre Lot
- Traditional Architecture
- 3 Fireplaces
- Partially Wooded Lot
- Wood Flooring
- High Ceiling
About This Home
If you are looking for a grand country manor this is for you! 3 fireplaces, wood floors, high ceilings, granite, private back porch overlooking a wooded area and a lovely front porch overlooking the acreage and pond...the list goes on and on. Huge downstairs living area with wet bar and fireplace. Living area has floor-to-ceiling windows and doors to the covered back porch. The primary bedroom suite has floor-to-ceiling windows, access to covered back porch, a spa tub + separate shower + a separate attached room that could serve as a nursery or office. The office/library is just across from the primary bedroom and has a fireplace. The island kitchen features a fireplace, a butler's pantry, and abundant cabinets. Three HVAC systems are still under warranty and roof is nearly new. Upstairs has its own HVAC and can be completely closed off. 3 bedrooms and 2 baths down, plus separate living area upstairs, 2 bedrooms, and shared bath. 33 minutes from Brenham; 15 minutes from Industry.
Home Details
Home Type
- Single Family
Est. Annual Taxes
- $7,674
Year Built
- Built in 1992
Lot Details
- 11.73 Acre Lot
- North Facing Home
- Level Lot
- Cleared Lot
- Partially Wooded Lot
- Landscaped with Trees
- Additional Parcels
Home Design
- Traditional Architecture
- Wood Siding
Interior Spaces
- 4,072 Sq Ft Home
- 2-Story Property
- Wet Bar
- Crown Molding
- High Ceiling
- 3 Fireplaces
- Formal Entry
- Family Room
- Living Room
- Home Office
- Security Gate
- Washer and Electric Dryer Hookup
Kitchen
- Walk-In Pantry
- Double Oven
- Electric Cooktop
- Dishwasher
- Kitchen Island
- Disposal
Flooring
- Wood
- Carpet
Bedrooms and Bathrooms
- 5 Bedrooms
- 3 Full Bathrooms
Schools
- Columbus Elementary School
- Columbus Junior High School
- Columbus High School
Utilities
- Central Heating and Cooling System
- Well
- Septic Tank
Map
Home Values in the Area
Average Home Value in this Area
Tax History
| Year | Tax Paid | Tax Assessment Tax Assessment Total Assessment is a certain percentage of the fair market value that is determined by local assessors to be the total taxable value of land and additions on the property. | Land | Improvement |
|---|---|---|---|---|
| 2024 | $7,674 | $615,690 | $141,900 | $473,790 |
| 2023 | $7,484 | $545,010 | $73,320 | $471,690 |
| 2022 | $8,120 | $528,700 | $73,320 | $455,380 |
| 2021 | $8,457 | $528,700 | $73,320 | $455,380 |
| 2020 | $8,085 | $502,330 | $68,590 | $433,740 |
| 2019 | $8,244 | $493,670 | $68,590 | $425,080 |
| 2018 | $8,028 | $477,850 | $66,220 | $411,630 |
| 2017 | $7,660 | $455,560 | $56,760 | $398,800 |
| 2016 | $7,405 | $440,360 | $54,400 | $385,960 |
| 2015 | -- | $427,530 | $54,400 | $373,130 |
| 2014 | -- | $412,320 | $52,030 | $360,290 |
Property History
| Date | Event | Price | List to Sale | Price per Sq Ft |
|---|---|---|---|---|
| 11/03/2025 11/03/25 | Price Changed | $950,000 | -2.6% | $233 / Sq Ft |
| 06/08/2025 06/08/25 | For Sale | $975,000 | 0.0% | $239 / Sq Ft |
| 05/31/2025 05/31/25 | Pending | -- | -- | -- |
| 05/12/2025 05/12/25 | For Sale | $975,000 | 0.0% | $239 / Sq Ft |
| 06/26/2021 06/26/21 | For Rent | $2,500 | 0.0% | -- |
| 06/26/2021 06/26/21 | Rented | $2,500 | -- | -- |
Source: Houston Association of REALTORS®
MLS Number: 97708751
APN: 30133
- 0 Pine Valley Dr
- 0 Masters Ct N Unit 49676934
- 404 Saint Andrews Dr
- 404 St Andrews
- 1047 Jimbob Ln
- 1286 Oil Patch Rd
- 211 Saint Andrews Dr
- 0 N Falls Dr Unit 918123
- 800 N Falls Dr
- 901 N Falls Dr
- 1045 Old New Ulm Rd
- 305 Pinehurst Dr
- TBD N Falls Dr
- 1111 Fm 109
- 00 N Falls Dr
- 626 Front St
- 22305 Thistle Ln
- 519 Sunflower Ln
- 315 Cedar St
- 0000 Old Laake Ln
- 26011 Bernard Rd
- 626 Front St
- 4473 U S 90
- 918 Front St
- 636 Preston St
- 3831 Meadow View Ln
- 1314 Rampart St
- 1320 Montezuma St
- 106 Jane Dr
- 504 Colorado St
- 216 Duerr Dr
- 518 S Masonic St
- 1178 County Road 105
- 11 E Obryant St
- 425 E Obryant St
- 712 E Kuehn St
- 409 E Austin St Unit 4
- 319 N Cochran St
- 214 S Tesch St
- 509 E Luhn St
