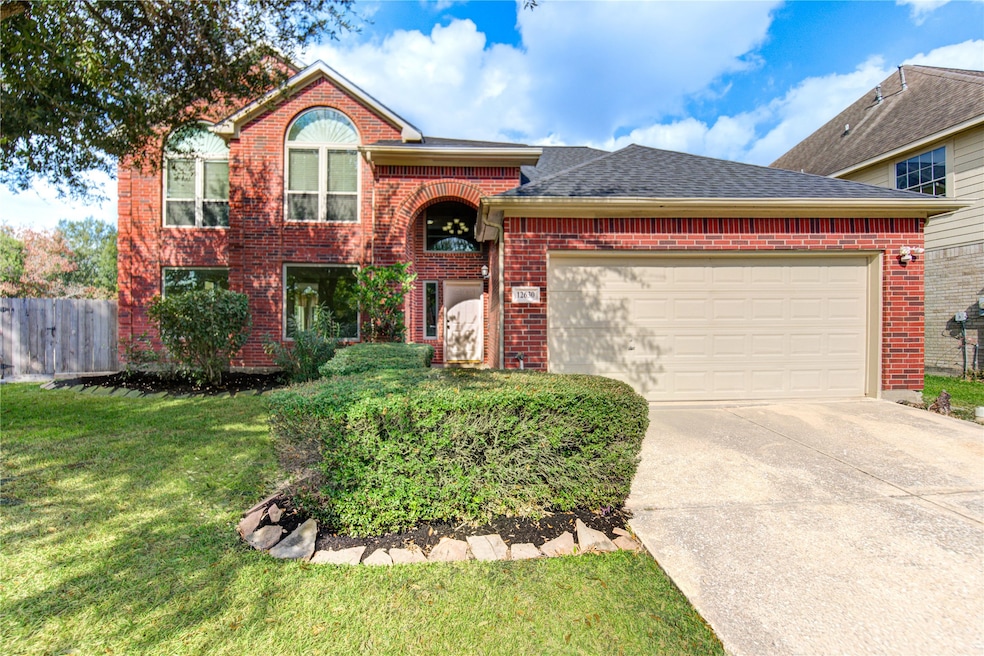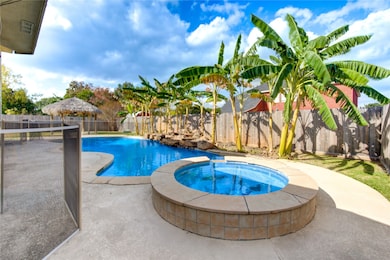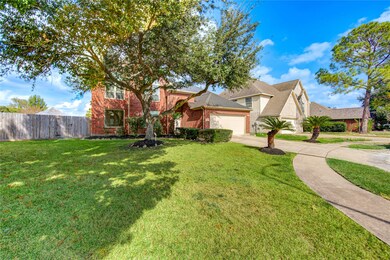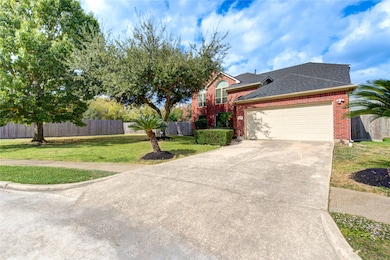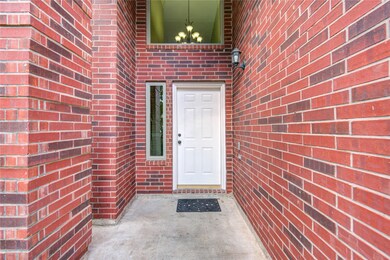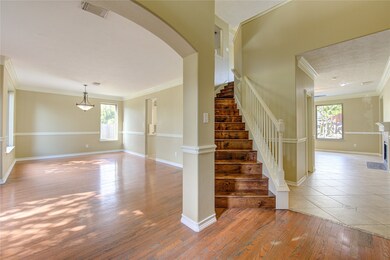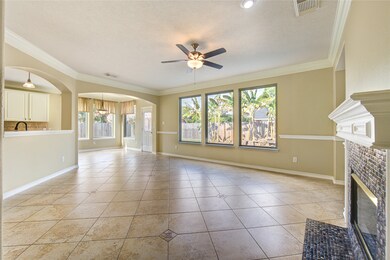12630 Vineyard Trail Ln Sugar Land, TX 77478
Huntington NeighborhoodEstimated payment $3,157/month
Highlights
- Heated Pool and Spa
- Deck
- Traditional Architecture
- Dulles Middle School Rated A-
- Adjacent to Greenbelt
- Wood Flooring
About This Home
A slice of PARADISE in Sugar Land! Immaculately maintained 5 bed, 3 1/2 bath house with spacious bedrooms, ample natural light, and a gorgeous, heated pool - all on an oversized cul-de-sac lot! The family room includes a gas-log fireplace and enjoys views of the sparkling pool! A formal living and dining room are situated at the front of the home. The primary suite features direct access to the pool, a double sink vanity, jetted tub, walk-in shower, and huge closet! Four spacious secondary bedrooms, 2 full bathrooms, and a game room are located upstairs. The oversized kitchen features white cabinetry, stainless appliances, solid surface countertops, and a large pantry! Indoor laundry room and half bath adjacent to the family room. Entertain all year long in your heated pool featuring a spa, beautiful landscaping, and a palapa with fan! Recent double pane windows and roof! Mature landscaping and a beautiful oak tree in the front yard! Zoned to Fort Bend ISD! Make your appointment today!
Home Details
Home Type
- Single Family
Est. Annual Taxes
- $7,018
Year Built
- Built in 1999
Lot Details
- 10,622 Sq Ft Lot
- Adjacent to Greenbelt
- Cul-De-Sac
- South Facing Home
- Back Yard Fenced
HOA Fees
- $43 Monthly HOA Fees
Parking
- 2 Car Attached Garage
- Driveway
Home Design
- Traditional Architecture
- Brick Exterior Construction
- Slab Foundation
- Composition Roof
- Wood Siding
- Cement Siding
Interior Spaces
- 3,211 Sq Ft Home
- 2-Story Property
- Ceiling Fan
- Gas Log Fireplace
- Formal Entry
- Family Room Off Kitchen
- Living Room
- Breakfast Room
- Dining Room
- Game Room
- Utility Room
Kitchen
- Breakfast Bar
- Walk-In Pantry
- Gas Oven
- Gas Cooktop
- Microwave
- Dishwasher
- Solid Surface Countertops
- Disposal
Flooring
- Wood
- Laminate
- Tile
Bedrooms and Bathrooms
- 5 Bedrooms
- En-Suite Primary Bedroom
- Double Vanity
- Hydromassage or Jetted Bathtub
- Bathtub with Shower
- Separate Shower
Laundry
- Laundry Room
- Washer and Gas Dryer Hookup
Eco-Friendly Details
- Energy-Efficient Windows with Low Emissivity
- Energy-Efficient HVAC
- Energy-Efficient Lighting
- Energy-Efficient Thermostat
- Ventilation
Pool
- Heated Pool and Spa
- Heated In Ground Pool
Outdoor Features
- Deck
- Covered Patio or Porch
Schools
- Barrington Place Elementary School
- Dulles Middle School
- Dulles High School
Utilities
- Central Heating and Cooling System
- Heating System Uses Gas
- Programmable Thermostat
Community Details
- Oak Hollow Hoa/C.I.A. Services Association, Phone Number (713) 981-9000
- Oak Hollow Sec 1 Subdivision
Map
Home Values in the Area
Average Home Value in this Area
Tax History
| Year | Tax Paid | Tax Assessment Tax Assessment Total Assessment is a certain percentage of the fair market value that is determined by local assessors to be the total taxable value of land and additions on the property. | Land | Improvement |
|---|---|---|---|---|
| 2025 | $5,916 | $398,289 | $59,280 | $339,009 |
| 2024 | $5,916 | $424,846 | $59,280 | $365,566 |
| 2023 | $6,102 | $432,964 | $45,600 | $387,364 |
| 2022 | $9,898 | $512,230 | $45,600 | $466,630 |
| 2021 | $6,737 | $335,280 | $39,900 | $295,380 |
| 2020 | $6,187 | $304,800 | $39,900 | $264,900 |
| 2019 | $7,483 | $356,050 | $39,900 | $316,150 |
| 2018 | $7,060 | $335,140 | $39,900 | $295,240 |
| 2017 | $6,924 | $325,070 | $39,900 | $285,170 |
| 2016 | $6,577 | $308,780 | $39,900 | $268,880 |
| 2015 | $4,228 | $225,970 | $39,900 | $186,070 |
| 2014 | $4,413 | $227,350 | $39,900 | $187,450 |
Property History
| Date | Event | Price | List to Sale | Price per Sq Ft | Prior Sale |
|---|---|---|---|---|---|
| 11/19/2025 11/19/25 | For Sale | $479,900 | +41.6% | $149 / Sq Ft | |
| 12/30/2021 12/30/21 | Off Market | -- | -- | -- | |
| 12/06/2018 12/06/18 | Sold | -- | -- | -- | View Prior Sale |
| 11/06/2018 11/06/18 | Pending | -- | -- | -- | |
| 09/17/2018 09/17/18 | For Sale | $339,000 | -- | $106 / Sq Ft |
Purchase History
| Date | Type | Sale Price | Title Company |
|---|---|---|---|
| Divorce Dissolution Of Marriage Transfer | -- | None Available | |
| Vendors Lien | -- | Old Republic Title Ins Co | |
| Vendors Lien | -- | Texas American Title Company |
Mortgage History
| Date | Status | Loan Amount | Loan Type |
|---|---|---|---|
| Previous Owner | $235,000 | New Conventional | |
| Previous Owner | $166,900 | No Value Available |
Source: Houston Association of REALTORS®
MLS Number: 14561974
APN: 5611-01-005-0140-907
- 2103 Squire Dobbins Dr
- 2103 Barrington Place Dr
- 12911 Alston Rd
- 12430 Alston Rd
- 2214 S Ferrisburg Ct
- 2215 Squire Dobbins Dr
- 12522 E Nantucket Rd
- 2122 Barronett Bend
- 13106 Worthington St
- 13002 Nantucket Dr
- 13114 Worthington St
- 11211 Dargail St
- 2031 Summerfield Place
- 2403 Barrington Place Dr
- 12831 Newberry St
- 12726 Newberry St
- 11327 Ashford Point
- 12327 Meadowhollow Dr
- 12203 Meadow Lane Ct
- 12330 Aspen Ln
- 12827 Waybridge St
- 12830 Careywood Dr
- 11451 Ashford Willow
- 2218 S Ferrisburg Ct
- 13002 Kingsmill Dr
- 2007 Barronett Bend
- 1907 Summerfield Place
- 2314 Pebbledowne Cir
- 12530 Meadowglen Dr
- 12303 Meadow Berry Dr
- 13211 Rosstown Dr
- 12042 Sturdivant St
- 2638 Long Leaf Dr
- 2506 Parkhaven Dr
- 13100 W Bellfort Ave
- 12122 Kemerton Dr
- 11807 Blair Meadow Dr
- 13218 Haven Falls Ln
- 12403 Executive Dr
- 12322 Huntington Field Dr
