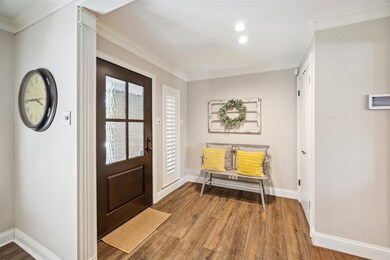
12630 Westmere Dr Houston, TX 77077
Briar Village NeighborhoodEstimated payment $2,950/month
Highlights
- In Ground Pool
- Traditional Architecture
- Breakfast Room
- Deck
- Home Office
- 2 Car Attached Garage
About This Home
Discover this beautifully maintained 4-bedroom, 2-bath home in Houston’s Energy Corridor. Spanning 2,009 sq. ft., this residence features an open floor plan with abundant natural light, a spacious living area, and a well-appointed kitchen with ample storage. The primary suite offers an en-suite bath, while three additional bedrooms provide versatility. Situated on a 0.17-acre lot with a well-manicured yard, a huge pool and spa, and attached garage, this home is minutes from top dining, shopping, parks, and major highways. A perfect blend of comfort, convenience, and style.
Buyer to verify all dimensions, square footage, tax rates, and school zones.
Home Details
Home Type
- Single Family
Est. Annual Taxes
- $8,722
Year Built
- Built in 1969
Lot Details
- 7,552 Sq Ft Lot
- South Facing Home
- Sprinkler System
- Back Yard Fenced and Side Yard
HOA Fees
- $50 Monthly HOA Fees
Parking
- 2 Car Attached Garage
Home Design
- Traditional Architecture
- Brick Exterior Construction
- Slab Foundation
- Composition Roof
Interior Spaces
- 2,009 Sq Ft Home
- 1-Story Property
- Dry Bar
- Ceiling Fan
- Wood Burning Fireplace
- Formal Entry
- Living Room
- Breakfast Room
- Dining Room
- Home Office
- Utility Room
- Washer and Gas Dryer Hookup
- Tile Flooring
- Fire and Smoke Detector
Kitchen
- Gas Range
- Microwave
- Dishwasher
- Disposal
Bedrooms and Bathrooms
- 4 Bedrooms
- 2 Full Bathrooms
Eco-Friendly Details
- Energy-Efficient Windows with Low Emissivity
- Energy-Efficient Exposure or Shade
- Energy-Efficient HVAC
- Energy-Efficient Insulation
- Energy-Efficient Thermostat
Pool
- In Ground Pool
- Spa
Outdoor Features
- Deck
- Patio
Schools
- Daily Elementary School
- West Briar Middle School
- Westside High School
Utilities
- Central Heating and Cooling System
- Heating System Uses Gas
- Programmable Thermostat
Community Details
- Crest Management Association, Phone Number (281) 579-0761
- Ashford West Sec 02 Subdivision
Listing and Financial Details
- Exclusions: See Agent
Map
Home Values in the Area
Average Home Value in this Area
Tax History
| Year | Tax Paid | Tax Assessment Tax Assessment Total Assessment is a certain percentage of the fair market value that is determined by local assessors to be the total taxable value of land and additions on the property. | Land | Improvement |
|---|---|---|---|---|
| 2023 | $6,121 | $393,208 | $96,181 | $297,027 |
| 2022 | $7,917 | $359,547 | $96,181 | $263,366 |
| 2021 | $7,962 | $341,630 | $73,985 | $267,645 |
| 2020 | $7,078 | $299,999 | $73,985 | $226,014 |
| 2019 | $6,724 | $299,999 | $73,985 | $226,014 |
| 2018 | $4,613 | $315,593 | $73,985 | $241,608 |
| 2017 | $5,553 | $281,228 | $73,985 | $207,243 |
| 2016 | $5,048 | $283,195 | $73,985 | $209,210 |
| 2015 | $3,231 | $256,775 | $73,985 | $182,790 |
| 2014 | $3,231 | $206,163 | $73,985 | $132,178 |
Property History
| Date | Event | Price | Change | Sq Ft Price |
|---|---|---|---|---|
| 04/15/2025 04/15/25 | Pending | -- | -- | -- |
| 04/12/2025 04/12/25 | For Sale | $390,000 | 0.0% | $194 / Sq Ft |
| 03/31/2025 03/31/25 | Pending | -- | -- | -- |
| 03/27/2025 03/27/25 | For Sale | $390,000 | +20.0% | $194 / Sq Ft |
| 06/10/2020 06/10/20 | Sold | -- | -- | -- |
| 05/11/2020 05/11/20 | Pending | -- | -- | -- |
| 05/06/2020 05/06/20 | For Sale | $325,000 | -- | $162 / Sq Ft |
Deed History
| Date | Type | Sale Price | Title Company |
|---|---|---|---|
| Vendors Lien | -- | Allegiance Title | |
| Vendors Lien | -- | Startex 03 |
Mortgage History
| Date | Status | Loan Amount | Loan Type |
|---|---|---|---|
| Open | $280,075 | New Conventional | |
| Previous Owner | $75,000 | Stand Alone Second | |
| Previous Owner | $169,303 | New Conventional | |
| Previous Owner | $185,250 | New Conventional | |
| Previous Owner | $148,000 | Stand Alone First |
Similar Homes in Houston, TX
Source: Houston Association of REALTORS®
MLS Number: 65567414
APN: 1014070000014
- 12639 Westmere Dr
- 1723 Westbranch Dr
- 1626 Rockin Dr
- 12722 Westleigh Dr
- 1539 Ashford Hollow Ln
- 1533 Beaconshire Rd
- 12550 Whittington Dr Unit 1015
- 12550 Whittington Dr Unit 404
- 12550 Whittington Dr Unit 612
- 12550 Whittington Dr Unit 4409
- 12550 Whittington Dr Unit 6610
- 1527 Beaconshire Rd
- 12823 Chimes Dr
- 1522 Beaconshire Rd
- 12842 Chimes Dr
- 12523 Shepherds Ridge Dr
- 1214 Berrywood Ln
- 1906 Night Star Ln
- 12331 Westmere Dr
- 1919 Tallulah Ln






