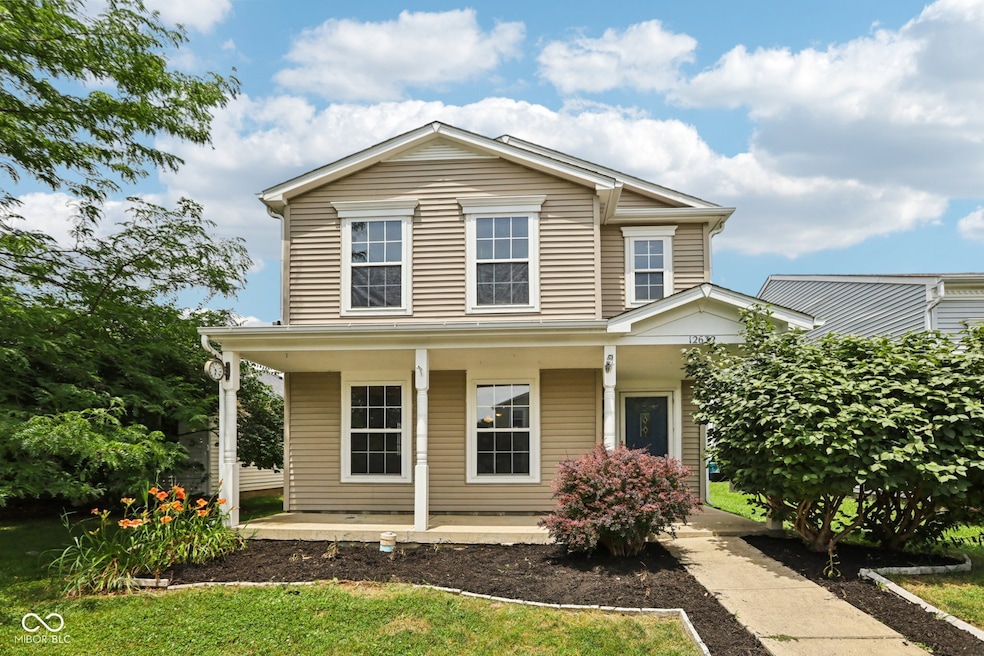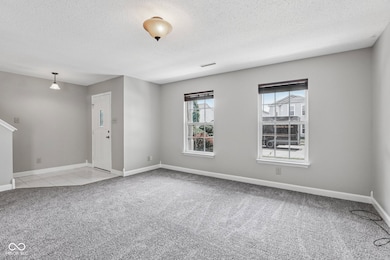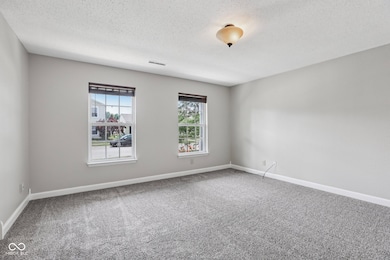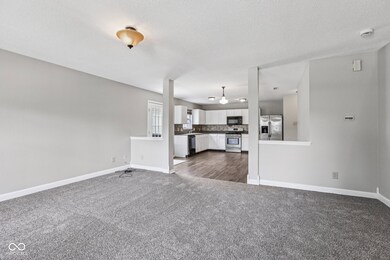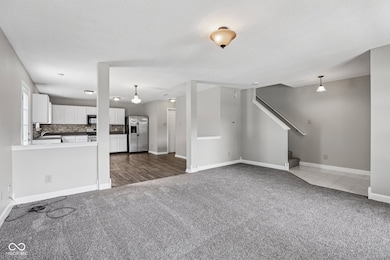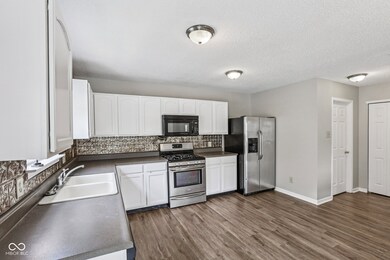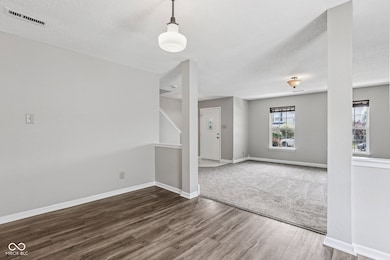12632 Endurance Dr Fishers, IN 46037
Estimated payment $1,935/month
Highlights
- 2 Car Attached Garage
- Eat-In Kitchen
- Walk-In Closet
- Brooks School Elementary School Rated A
- Soaking Tub
- Laundry Room
About This Home
Welcome to 12632 Endurance Dr, a beautifully maintained 3-bedroom, 2.5-bath home in the heart of Fishers! This charming two-story offers a comfortable open-concept layout perfect for everyday living and entertaining. The main floor features a spacious living room that flows into a bright dining area and a kitchen with a pantry and stainless steel appliances. Upstairs, you'll find an oversized primary suite with a walk-in closet and an ensuite bath featuring a garden tub/shower combo. Two additional bedrooms also include walk-in closets and share a full bath. This home is just minutes from Hamilton Town Center, Saxony Beach, I-69 and all the dining and shopping Fishers has to offer.
Home Details
Home Type
- Single Family
Est. Annual Taxes
- $4,868
Year Built
- Built in 2002
Lot Details
- 3,485 Sq Ft Lot
HOA Fees
- $33 Monthly HOA Fees
Parking
- 2 Car Attached Garage
Home Design
- Slab Foundation
- Vinyl Siding
Interior Spaces
- 2-Story Property
- Combination Kitchen and Dining Room
Kitchen
- Eat-In Kitchen
- Gas Oven
- Microwave
- Dishwasher
- Disposal
Flooring
- Carpet
- Laminate
Bedrooms and Bathrooms
- 3 Bedrooms
- Walk-In Closet
- Soaking Tub
Laundry
- Laundry Room
- Laundry on main level
- Dryer
- Washer
Schools
- Brooks School Elementary School
- Fall Creek Junior High
- Hamilton Southeastern High School
Utilities
- Forced Air Heating and Cooling System
- Water Heater
Community Details
- Association fees include home owners, maintenance, parkplayground, snow removal
- Association Phone (317) 251-9393
- Brooks Chase Subdivision
- Property managed by Sentry
Listing and Financial Details
- Legal Lot and Block 134 / 1
- Assessor Parcel Number 291127009132000020
Map
Home Values in the Area
Average Home Value in this Area
Tax History
| Year | Tax Paid | Tax Assessment Tax Assessment Total Assessment is a certain percentage of the fair market value that is determined by local assessors to be the total taxable value of land and additions on the property. | Land | Improvement |
|---|---|---|---|---|
| 2024 | $4,867 | $238,100 | $27,400 | $210,700 |
| 2023 | $4,867 | $224,600 | $27,400 | $197,200 |
| 2022 | $4,421 | $197,500 | $27,400 | $170,100 |
| 2021 | $3,747 | $164,400 | $27,400 | $137,000 |
| 2020 | $3,314 | $143,000 | $27,400 | $115,600 |
| 2019 | $1,345 | $132,500 | $20,400 | $112,100 |
| 2018 | $1,248 | $126,000 | $20,400 | $105,600 |
| 2017 | $1,248 | $126,900 | $20,400 | $106,500 |
| 2016 | $1,171 | $122,200 | $20,400 | $101,800 |
| 2014 | $986 | $116,100 | $14,200 | $101,900 |
| 2013 | $986 | $111,100 | $14,200 | $96,900 |
Property History
| Date | Event | Price | List to Sale | Price per Sq Ft | Prior Sale |
|---|---|---|---|---|---|
| 11/06/2025 11/06/25 | Price Changed | $284,000 | -1.7% | $154 / Sq Ft | |
| 09/16/2025 09/16/25 | Price Changed | $289,000 | -2.0% | $157 / Sq Ft | |
| 07/11/2025 07/11/25 | For Sale | $295,000 | +97.3% | $160 / Sq Ft | |
| 01/11/2019 01/11/19 | Sold | $149,500 | -9.4% | $84 / Sq Ft | View Prior Sale |
| 12/14/2018 12/14/18 | Pending | -- | -- | -- | |
| 12/03/2018 12/03/18 | For Sale | $165,000 | -- | $93 / Sq Ft |
Purchase History
| Date | Type | Sale Price | Title Company |
|---|---|---|---|
| Warranty Deed | $149,500 | First American Title Ins Co | |
| Interfamily Deed Transfer | -- | None Available | |
| Warranty Deed | -- | -- |
Mortgage History
| Date | Status | Loan Amount | Loan Type |
|---|---|---|---|
| Previous Owner | $96,402 | FHA | |
| Previous Owner | $115,821 | FHA |
Source: MIBOR Broker Listing Cooperative®
MLS Number: 22050087
APN: 29-11-27-009-132.000-020
- 12639 Justice Crossing
- 12649 Endurance Dr
- 12640 Justice Crossing
- 13355 Heroic Way
- 12694 Justice Crossing
- 12552 Majestic Way
- 12523 Courage Crossing
- 12599 Brookdale Dr
- 12890 Old Glory Dr
- 12957 E 131st St
- 12404 Titans Dr
- 12997 Bartlett Dr
- 12215 Pebble St Unit 600
- 12236 Quarterback Ln
- 12994 Dekoven Dr
- 12075 Scoria Dr Unit 500
- 13415 White Granite Dr Unit 600
- 13410 White Granite Dr Unit 1100
- 13276 E Lieder Way
- 12635 Touchdown Dr
- 12637 Endurance Dr
- 13260 Heroic Way
- 12680 Courage Crossing
- 12710 Courage Crossing
- 12677 Loyalty Dr
- 13404 All American Rd
- 13411 All American Rd
- 12925 Old Glory Dr
- 12954 Old Glory Dr
- 13172 S Elster Way
- 12172 Black Hills Dr
- 13957 Royal Park Dr
- 13365 Kimberlite Dr
- 12975 Harrell Pkwy
- 13341 Minden Dr
- 13255 Minden Dr
- 13496 Erlen Dr
- 11852 Geyser Ct
- 13052 Whitten Dr N
- 12164 E 141st St
